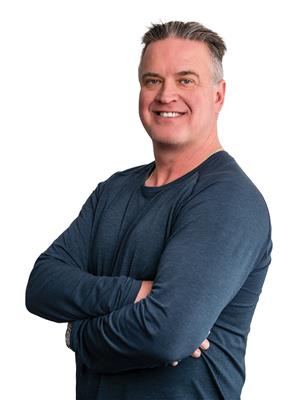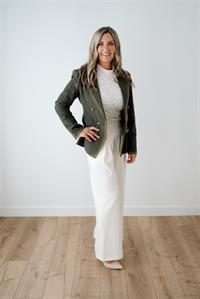What a spot at the end of a dead end street sits this spacious 3+2 bed 2 bath all brick ranch in prime Riverside location. Covered front porch will lead to the main floor which features 3 bedrooms and bathroom with eat in kitchen sitting in between 2 living areas. Separate side entrance leads to lower level which could be an in law suite with 2nd kitchen, 2 bedrooms, 2nd full bathroom with huge family/rec room with natural fireplace and new flooring and laundry room. Huge 2 car detached garage has 2 new garage doors, new mini split heating and cooling system, new side door and window and its own separate electrical service. The backyard has sundeck with new wood privacy fence and sprinkler system. Brand new eaves, downspouts and fascia on both the house and garage. This is a great family home. Call for your personal viewing. (id:54135)
| MLS® Number | 24021734 |
| Property Type | Single Family |
| Features | Double Width Or More Driveway, Concrete Driveway, Finished Driveway, Front Driveway |
| Bathroom Total | 2 |
| Bedrooms Above Ground | 3 |
| Bedrooms Below Ground | 2 |
| Bedrooms Total | 5 |
| Appliances | Dishwasher, Dryer, Washer, Two Stoves |
| Architectural Style | Ranch |
| Constructed Date | 1970 |
| Construction Style Attachment | Detached |
| Cooling Type | Central Air Conditioning |
| Exterior Finish | Brick |
| Fireplace Fuel | Wood |
| Fireplace Present | Yes |
| Fireplace Type | Conventional |
| Flooring Type | Ceramic/porcelain, Hardwood, Cushion/lino/vinyl |
| Foundation Type | Block |
| Heating Fuel | Natural Gas |
| Heating Type | Forced Air, Furnace |
| Stories Total | 1 |
| Type | House |
| Detached Garage | |
| Garage | |
| Heated Garage |
| Acreage | No |
| Fence Type | Fence |
| Landscape Features | Landscaped |
| Size Irregular | 69.27x133.08 |
| Size Total Text | 69.27x133.08 |
| Zoning Description | Res |
| Level | Type | Length | Width | Dimensions |
|---|---|---|---|---|
| Lower Level | Utility Room | Measurements not available | ||
| Lower Level | Laundry Room | Measurements not available | ||
| Lower Level | 3pc Bathroom | Measurements not available | ||
| Lower Level | Bedroom | Measurements not available | ||
| Lower Level | Bedroom | Measurements not available | ||
| Lower Level | Recreation Room | Measurements not available | ||
| Lower Level | Kitchen | Measurements not available | ||
| Main Level | 4pc Bathroom | Measurements not available | ||
| Main Level | Bedroom | Measurements not available | ||
| Main Level | Bedroom | Measurements not available | ||
| Main Level | Primary Bedroom | Measurements not available | ||
| Main Level | Family Room | Measurements not available | ||
| Main Level | Kitchen | Measurements not available | ||
| Main Level | Living Room | Measurements not available |
https://www.realtor.ca/real-estate/27446786/1270-glidden-windsor
Contact us for more information

Gary Mcleod
Sales Person
(519) 735-6015
(877) 443-4153
(519) 735-7994

Leigh Mccracken
Sales Person
(519) 735-6015
(877) 443-4153
(519) 735-7994