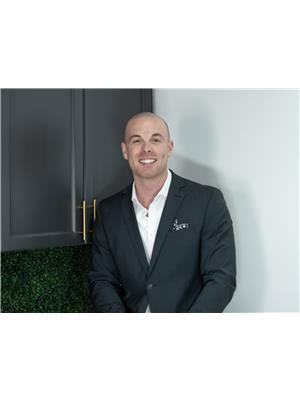Tucked away in a serene coastal subdivision this renovated home is the perfect spot for your family to move in and start making memories! Upstairs, enjoy an open-concept layout featuring a custom kitchen with quartz tops and a dinning area that opens to a lovely patio overlooking your peaceful backyard. Down the hall you'll find the spacious master bedroom, completed with a beautifully renovated 4-piece bath plus an additional bedroom. Downstairs, discover an inviting additional living area with a cozy fireplace along with two more bedrooms for guests or a growing family. The attached 2.5 car garage offers plenty of room for vehicles, workspace or a home gym. Outside, you'll enjoy the two decks, soaking in the therapeutic hot tub(2022), or just the privacy of your fully treed lot. List of updates: roof(2022), a/c(2022), furnace(2022), kitchen(2022), appliances(2022), bathroom(2022), plumbing(2022). Don't hesitate or you'll miss the opportunity to call this your personal paradise! (id:54135)
| MLS® Number | 24020607 |
| Property Type | Single Family |
| Features | Concrete Driveway, Front Driveway |
| Bathroom Total | 2 |
| Bedrooms Above Ground | 4 |
| Bedrooms Total | 4 |
| Appliances | Dishwasher, Dryer, Refrigerator, Stove, Washer |
| Architectural Style | 3 Level |
| Constructed Date | 1996 |
| Construction Style Attachment | Detached |
| Construction Style Split Level | Sidesplit |
| Cooling Type | Central Air Conditioning, Fully Air Conditioned |
| Exterior Finish | Aluminum/vinyl, Brick |
| Fireplace Fuel | Gas |
| Fireplace Present | Yes |
| Fireplace Type | Insert |
| Flooring Type | Ceramic/porcelain, Hardwood |
| Foundation Type | Block |
| Heating Fuel | Natural Gas |
| Heating Type | Forced Air, Furnace |
| Garage | |
| Inside Entry |
| Acreage | No |
| Fence Type | Fence |
| Landscape Features | Landscaped |
| Size Irregular | 70.3x133.5 |
| Size Total Text | 70.3x133.5 |
| Zoning Description | Rl |
| Level | Type | Length | Width | Dimensions |
|---|---|---|---|---|
| Lower Level | Laundry Room | 11.3 x 12.10 | ||
| Lower Level | 4pc Bathroom | 7.9 x 7.3 | ||
| Lower Level | Bedroom | 10.7 x 13.0 | ||
| Lower Level | Bedroom | 10.7 x 10.4 | ||
| Lower Level | Living Room/fireplace | 22.2 x 13.9 | ||
| Main Level | 4pc Ensuite Bath | 9.9 x 8.4 | ||
| Main Level | Bedroom | 9.5 x 10.8 | ||
| Main Level | Primary Bedroom | 20.0 x 11.0 | ||
| Main Level | Living Room | 13.0 x 17.9 | ||
| Main Level | Dining Room | 10.0 x 9.0 | ||
| Main Level | Kitchen | 9.9 x 11.1 | ||
| Main Level | Foyer | 5.3 x 19.6 |
https://www.realtor.ca/real-estate/27385012/855-lawndale-avenue-kingsville
Contact us for more information

Tyler Knight
Sales Person
(519) 997-2320
(226) 221-9483