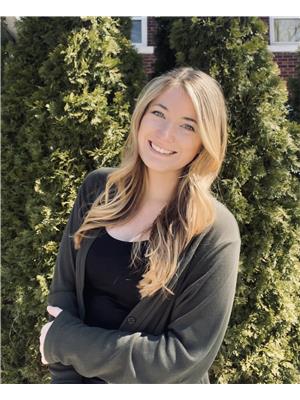This charming 4-bedroom, 2-bath home is nestled in a peaceful subdivision close to shopping, dining, and schools. Upon entry, you're welcomed by beautifully maintained hardwood floors that flow through open-concept living spaces. A cozy fireplace adds warmth to the inviting living room. Upstairs or downstairs, finds plenty of space for relaxation or entertainment. The low-maintenance backyard boasts a cozy deck partially wrapping around an above-ground pool, perfect for summer days. A large garage completes this home! (id:54135)
2:00 pm
Ends at:4:00 pm
| MLS® Number | 24021235 |
| Property Type | Single Family |
| Features | Concrete Driveway, Finished Driveway, Front Driveway |
| Pool Features | Pool Equipment |
| Pool Type | Above Ground Pool |
| Bathroom Total | 2 |
| Bedrooms Above Ground | 4 |
| Bedrooms Total | 4 |
| Appliances | Hot Tub, Dishwasher, Dryer, Garburator, Microwave Range Hood Combo, Refrigerator, Stove, Washer |
| Architectural Style | Bi-level, Raised Ranch |
| Construction Style Attachment | Detached |
| Cooling Type | Central Air Conditioning |
| Exterior Finish | Aluminum/vinyl, Brick |
| Fireplace Fuel | Gas |
| Fireplace Present | Yes |
| Fireplace Type | Insert |
| Flooring Type | Ceramic/porcelain, Hardwood |
| Foundation Type | Block |
| Heating Fuel | Natural Gas |
| Heating Type | Forced Air, Furnace |
| Type | House |
| Attached Garage | |
| Garage | |
| Inside Entry |
| Acreage | No |
| Fence Type | Fence |
| Landscape Features | Landscaped |
| Size Irregular | 42.65x102.11 |
| Size Total Text | 42.65x102.11 |
| Zoning Description | Rd1.2 |
| Level | Type | Length | Width | Dimensions |
|---|---|---|---|---|
| Lower Level | 3pc Bathroom | Measurements not available | ||
| Lower Level | Storage | Measurements not available | ||
| Lower Level | Utility Room | Measurements not available | ||
| Lower Level | Bedroom | Measurements not available | ||
| Lower Level | Bedroom | Measurements not available | ||
| Lower Level | Family Room/fireplace | Measurements not available | ||
| Main Level | 4pc Bathroom | Measurements not available | ||
| Main Level | Bedroom | Measurements not available | ||
| Main Level | Primary Bedroom | Measurements not available | ||
| Main Level | Kitchen | Measurements not available | ||
| Main Level | Dining Room | Measurements not available | ||
| Main Level | Living Room | Measurements not available |
https://www.realtor.ca/real-estate/27423753/1401-hansen-windsor
Contact us for more information

Miranda Bujak
Sales Person
(519) 948-5300
(519) 948-1619