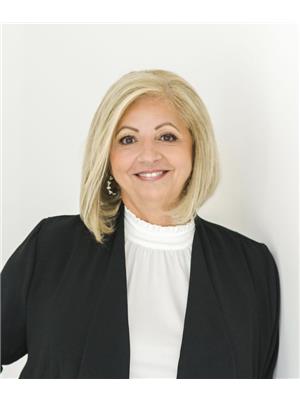Welcome to 1607 Elmwood in a very desirable neighbourhood in Belle River. This 4-level backsplit sits on a large corner lot giving homeowners a very private feel in their side and backyard oasis. This home features 3+2 bedrooms, 2 full bathrooms, an open concept living room and updated kitchen with limestone floors and sliding doors leading out to a beautifully landscaped, large entertainment backyard showcasing a new concrete patio, fence, and custom shed. Hardwood and laminate floors throughout. The main level also includes access to a 2 car heated garage with epoxy floors and new insulated garage doors. The 2nd level features 3 bedrooms and a full bath while the 3rd level creates a fun and comfortable family room with a gas fireplace and an updated 3pc bath. The 4th level includes 2 additional bedrooms, laundry and cold room. Newer concrete driveway. This is the perfect family home in an established neighbourhood close to all amenities, great schools and parks. (id:54135)
| MLS® Number | 24019024 |
| Property Type | Single Family |
| Features | Double Width Or More Driveway, Concrete Driveway, Front Driveway |
| Bathroom Total | 2 |
| Bedrooms Above Ground | 3 |
| Bedrooms Below Ground | 2 |
| Bedrooms Total | 5 |
| Appliances | Central Vacuum, Dishwasher, Dryer, Microwave Range Hood Combo, Refrigerator, Stove, Washer |
| Architectural Style | 4 Level |
| Constructed Date | 1989 |
| Construction Style Attachment | Detached |
| Construction Style Split Level | Backsplit |
| Cooling Type | Central Air Conditioning |
| Exterior Finish | Aluminum/vinyl, Brick |
| Fireplace Fuel | Gas |
| Fireplace Present | Yes |
| Fireplace Type | Insert |
| Flooring Type | Ceramic/porcelain, Hardwood, Laminate |
| Foundation Type | Block |
| Heating Fuel | Natural Gas |
| Heating Type | Forced Air |
| Attached Garage | |
| Garage | |
| Heated Garage |
| Acreage | No |
| Fence Type | Fence |
| Landscape Features | Landscaped |
| Size Irregular | 70xirreg |
| Size Total Text | 70xirreg |
| Zoning Description | Res |
| Level | Type | Length | Width | Dimensions |
|---|---|---|---|---|
| Second Level | 4pc Bathroom | Measurements not available | ||
| Second Level | Bedroom | Measurements not available | ||
| Second Level | Bedroom | Measurements not available | ||
| Second Level | Bedroom | Measurements not available | ||
| Third Level | 3pc Bathroom | Measurements not available | ||
| Third Level | Games Room | Measurements not available | ||
| Third Level | Family Room/fireplace | Measurements not available | ||
| Fourth Level | Cold Room | Measurements not available | ||
| Fourth Level | Laundry Room | Measurements not available | ||
| Fourth Level | Bedroom | Measurements not available | ||
| Fourth Level | Bedroom | Measurements not available | ||
| Main Level | Kitchen | Measurements not available | ||
| Main Level | Dining Room | Measurements not available | ||
| Main Level | Living Room | Measurements not available | ||
| Main Level | Foyer | Measurements not available |






https://www.realtor.ca/real-estate/27338820/1607-elmwood-lakeshore
Contact us for more information

Fran Grebenc
Sales Person
(519) 735-7222
(519) 735-7822
Kristen Grebenc
Sales Person
(519) 735-7222
(519) 735-7822