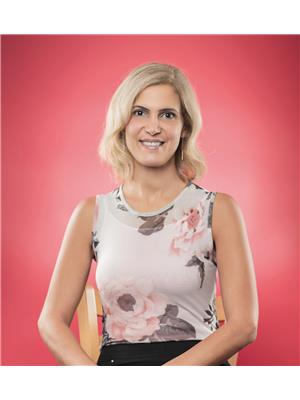Built in 2003, this home offers warm and inviting atmosphere and is truly move-in ready. This well-maintained raised ranch semi, constructed with brick and vinyl, comes with an attached garage featuring inside entry. Nestled in a desirable South Windsor location, it is conveniently close to schools, parks, and all essential amenities. The home boasts a bright and welcoming foyer filled with natural light, and a spacious open-concept layout that combines the living room, dining room, and kitchen with a breakfast bar. Patio doors lead to a sundeck and a privacy-fenced yard. It includes 2+1 bedrooms and 2 full bathrooms. The finished lower level features a cozy family room with a gas fireplace, plus laundry/utility room. The roof was updated in 2016. AC/HWT (2023). (id:54135)
| MLS® Number | 24021676 |
| Property Type | Single Family |
| Features | Finished Driveway, Front Driveway |
| Bathroom Total | 2 |
| Bedrooms Above Ground | 2 |
| Bedrooms Below Ground | 1 |
| Bedrooms Total | 3 |
| Architectural Style | Raised Ranch |
| Constructed Date | 2003 |
| Construction Style Attachment | Attached |
| Cooling Type | Central Air Conditioning |
| Exterior Finish | Aluminum/vinyl, Brick |
| Fireplace Fuel | Gas |
| Fireplace Present | Yes |
| Fireplace Type | Conventional |
| Flooring Type | Ceramic/porcelain, Hardwood, Laminate |
| Foundation Type | Concrete |
| Heating Fuel | Natural Gas |
| Heating Type | Furnace |
| Type | House |
| Attached Garage | |
| Garage | |
| Inside Entry |
| Acreage | No |
| Fence Type | Fence |
| Landscape Features | Landscaped |
| Size Irregular | 26.51x114.83 |
| Size Total Text | 26.51x114.83 |
| Zoning Description | Res |
| Level | Type | Length | Width | Dimensions |
|---|---|---|---|---|
| Lower Level | 3pc Bathroom | Measurements not available | ||
| Lower Level | Laundry Room | Measurements not available | ||
| Lower Level | Storage | Measurements not available | ||
| Lower Level | Bedroom | Measurements not available | ||
| Lower Level | Family Room | Measurements not available | ||
| Main Level | 4pc Bathroom | Measurements not available | ||
| Main Level | Bedroom | Measurements not available | ||
| Main Level | Bedroom | Measurements not available | ||
| Main Level | Kitchen | Measurements not available | ||
| Main Level | Eating Area | Measurements not available | ||
| Main Level | Living Room | Measurements not available |
https://www.realtor.ca/real-estate/27442725/1384-highnoon-drive-windsor
Contact us for more information

Kate Saleh
Sales Person
(519) 250-8800
(519) 966-0536
WWW.MANORREALTY.CA