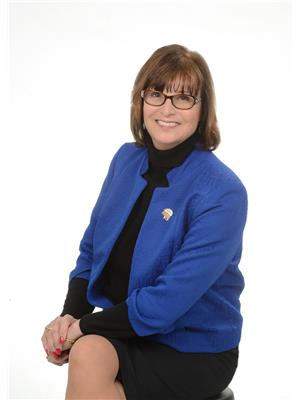Don't miss an opportunity to own a home with a Grade entrance to 2-3 bedroom in Law suite. Great for the family with parents or young adults living at home. The main floor offers an open-concept living room, dining room, kitchen, and foyer with cathedral ceiling, 3 bedrooms with a patio door to deck off the primary bedroom. Hardwood flooring in the living area. Lower level offers, a living room, kitchen, and 2-3 bedrooms. Laundry facilities on the main floor and lower level. 2 fridges, 2 stoves, a washer, dryer, and an all-in-one washer and dryer on the lower level. A newer 60-gallon hot. (id:54135)
| MLS® Number | 24018901 |
| Property Type | Single Family |
| Features | Concrete Driveway, Side Driveway |
| Bathroom Total | 2 |
| Bedrooms Above Ground | 3 |
| Bedrooms Below Ground | 3 |
| Bedrooms Total | 6 |
| Appliances | Dishwasher, Dryer, Washer, Two Stoves |
| Architectural Style | Bi-level, Raised Ranch |
| Constructed Date | 1997 |
| Construction Style Attachment | Detached |
| Cooling Type | Central Air Conditioning |
| Exterior Finish | Aluminum/vinyl, Brick |
| Flooring Type | Carpeted, Ceramic/porcelain, Hardwood |
| Foundation Type | Concrete |
| Heating Fuel | Natural Gas |
| Heating Type | Forced Air |
| Type | House |
| Acreage | No |
| Fence Type | Fence |
| Size Irregular | 41.24x101.71 |
| Size Total Text | 41.24x101.71 |
| Zoning Description | R1.29 |
| Level | Type | Length | Width | Dimensions |
|---|---|---|---|---|
| Lower Level | 3pc Bathroom | Measurements not available | ||
| Lower Level | Bedroom | Measurements not available | ||
| Lower Level | Bedroom | Measurements not available | ||
| Lower Level | Bedroom | Measurements not available | ||
| Lower Level | Laundry Room | Measurements not available | ||
| Lower Level | Kitchen | Measurements not available | ||
| Lower Level | Living Room/dining Room | Measurements not available | ||
| Main Level | 4pc Bathroom | Measurements not available | ||
| Main Level | Laundry Room | Measurements not available | ||
| Main Level | Bedroom | Measurements not available | ||
| Main Level | Bedroom | Measurements not available | ||
| Main Level | Primary Bedroom | Measurements not available | ||
| Main Level | Kitchen | Measurements not available | ||
| Main Level | Dining Room | Measurements not available | ||
| Main Level | Living Room | Measurements not available | ||
| Main Level | Foyer | Measurements not available |
https://www.realtor.ca/real-estate/27300947/1336-giselle-crescent-windsor
Contact us for more information

Theresa Forcier
Sales Person
(519) 736-1766
(519) 736-1765
www.remax-preferred-on.com/