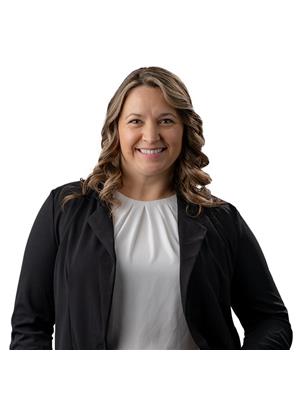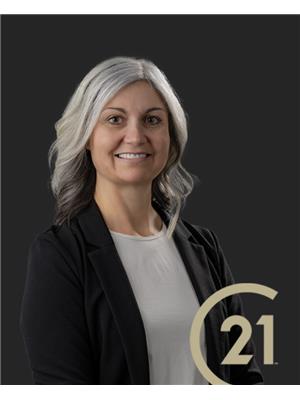Character, charm, and a deep love of this property are seen throughout this 1 1/2 storey house situated on a quiet street in one of Wheatley's most prominent neighbourhoods. This 3 bedroom, 1.5 bath home has been cherished for 65+ yrs with several well-considered additions completed to accommodate the growing family. The flexible rooms and large bedrooms are multifunctional. As you stroll the grounds, taking in the scenic property, you'll see large mature trees nestled along a naturally-maintained creekside ravine. It's truly a one-of-a-kind setting! Carefully planned landscaping brings interesting garden views year-round from the decks and sunroom. This property will not last long, call today for your own personal viewing. (id:54135)
| MLS® Number | 24008287 |
| Property Type | Single Family |
| Features | Ravine, Circular Driveway, Front Driveway, Gravel Driveway |
| Bathroom Total | 2 |
| Bedrooms Above Ground | 1 |
| Bedrooms Below Ground | 2 |
| Bedrooms Total | 3 |
| Appliances | Dishwasher, Dryer, Freezer, Stove, Washer |
| Constructed Date | 1955 |
| Construction Style Attachment | Detached |
| Cooling Type | Central Air Conditioning |
| Exterior Finish | Aluminum/vinyl |
| Fireplace Fuel | Wood |
| Fireplace Present | Yes |
| Fireplace Type | Insert |
| Flooring Type | Carpeted, Ceramic/porcelain, Hardwood |
| Foundation Type | Block |
| Half Bath Total | 1 |
| Heating Fuel | Natural Gas |
| Heating Type | Forced Air, Furnace |
| Stories Total | 2 |
| Type | House |
| Carport |
| Acreage | No |
| Landscape Features | Landscaped |
| Size Irregular | 154.45xirreg |
| Size Total Text | 154.45xirreg |
| Zoning Description | Res |
| Level | Type | Length | Width | Dimensions |
|---|---|---|---|---|
| Second Level | 2pc Bathroom | Measurements not available | ||
| Second Level | Conservatory | Measurements not available | ||
| Second Level | Games Room | Measurements not available | ||
| Second Level | Bedroom | Measurements not available | ||
| Second Level | Bedroom | Measurements not available | ||
| Lower Level | Laundry Room | Measurements not available | ||
| Lower Level | Fruit Cellar | Measurements not available | ||
| Lower Level | Utility Room | Measurements not available | ||
| Main Level | 3pc Bathroom | Measurements not available | ||
| Main Level | Den | Measurements not available | ||
| Main Level | Primary Bedroom | Measurements not available | ||
| Main Level | Sunroom | Measurements not available | ||
| Main Level | Living Room | Measurements not available | ||
| Main Level | Dining Room | Measurements not available | ||
| Main Level | Kitchen | Measurements not available |
https://www.realtor.ca/real-estate/26782423/361-hillside-avenue-wheatley
Contact us for more information

Trudy Enns
Sales Person
(519) 326-8661
(519) 326-7774
c21localhometeam.ca/

Lisa Neufeld
Salesperson
(519) 326-8661
(519) 326-7774
c21localhometeam.ca/

Tim Mercer, Asa
Broker
(519) 326-8661
(519) 326-7774
c21localhometeam.ca/