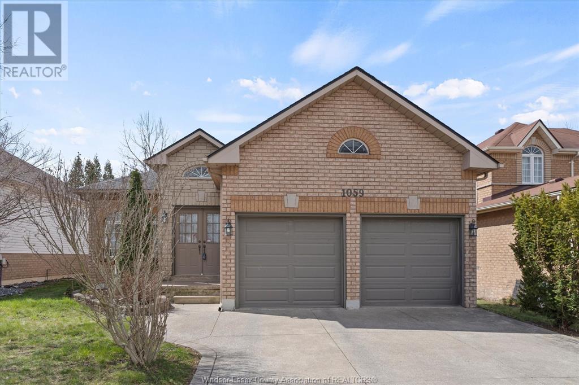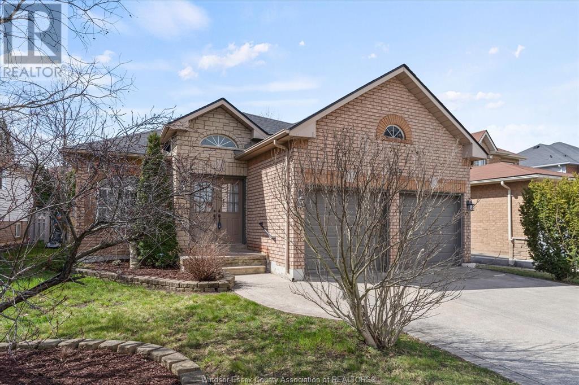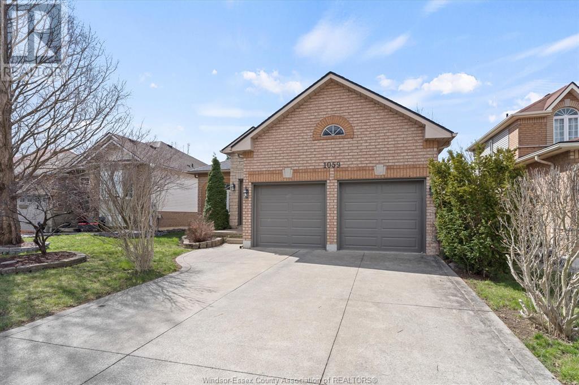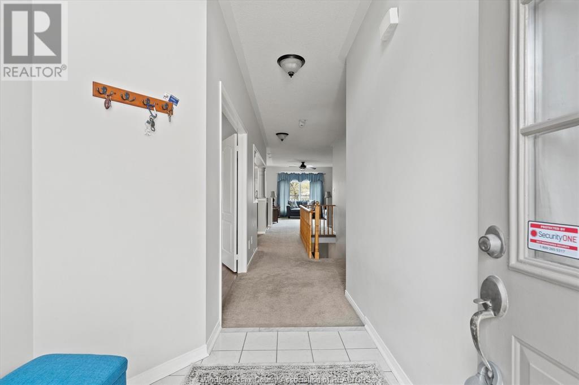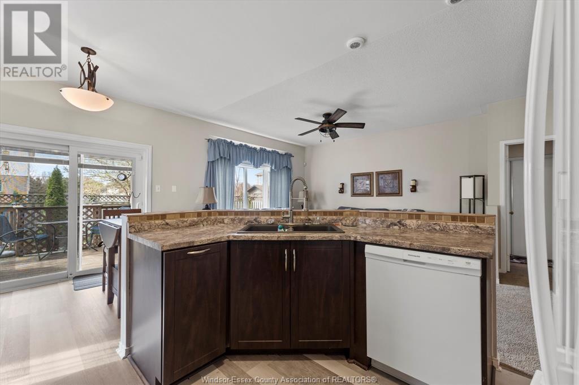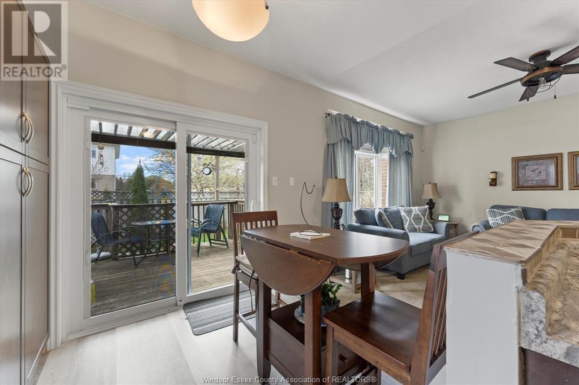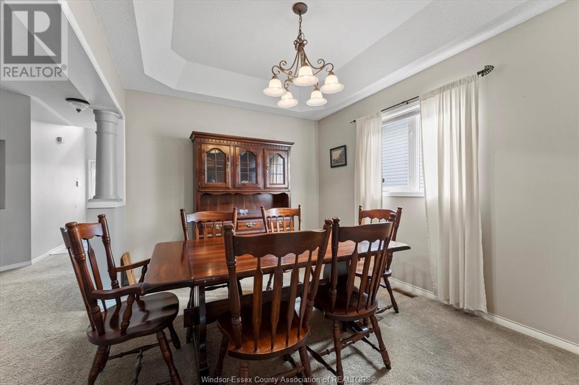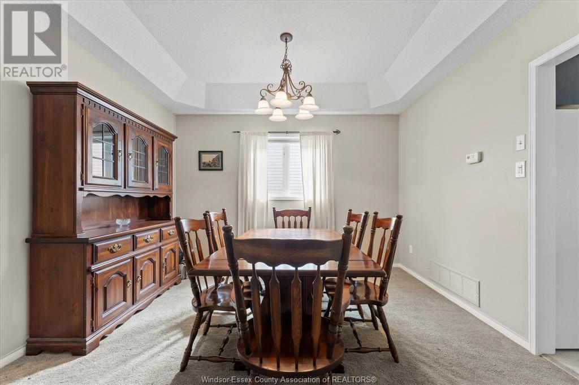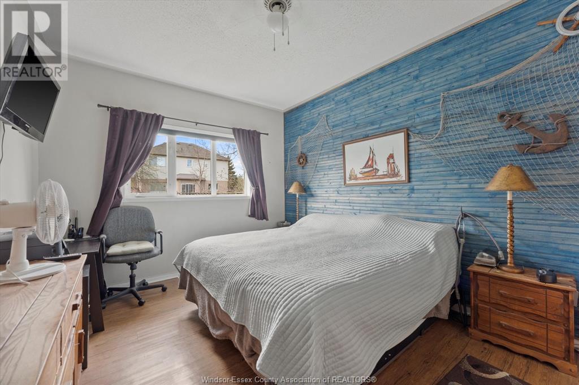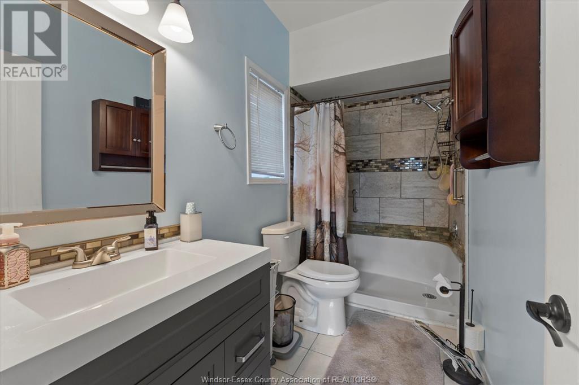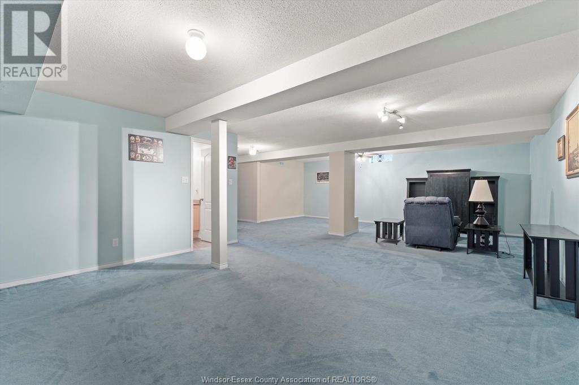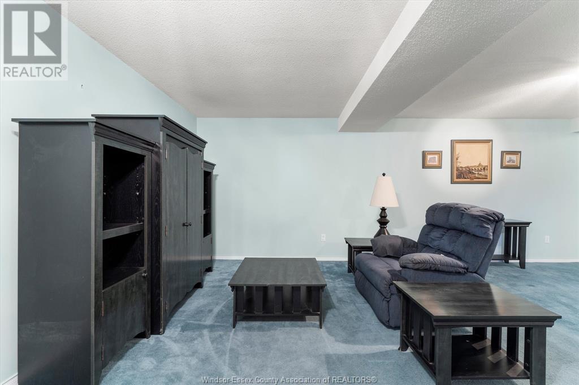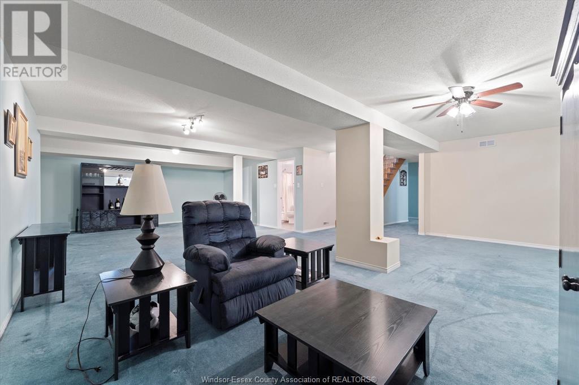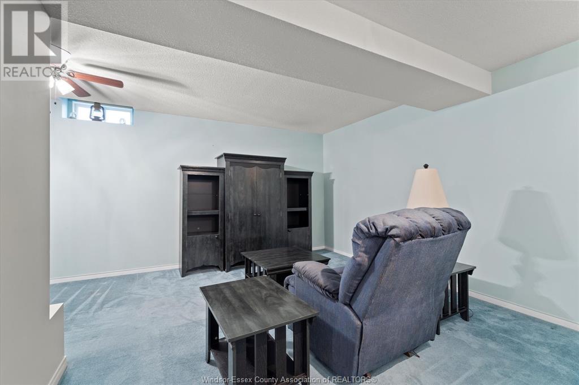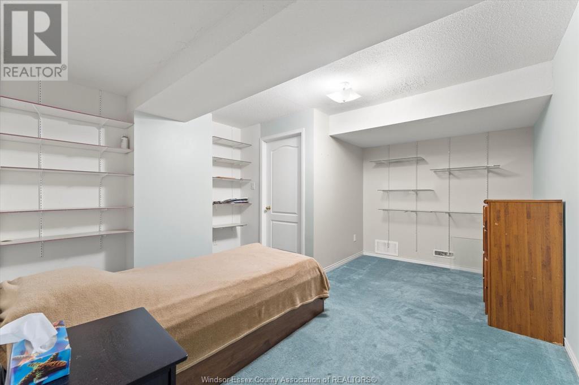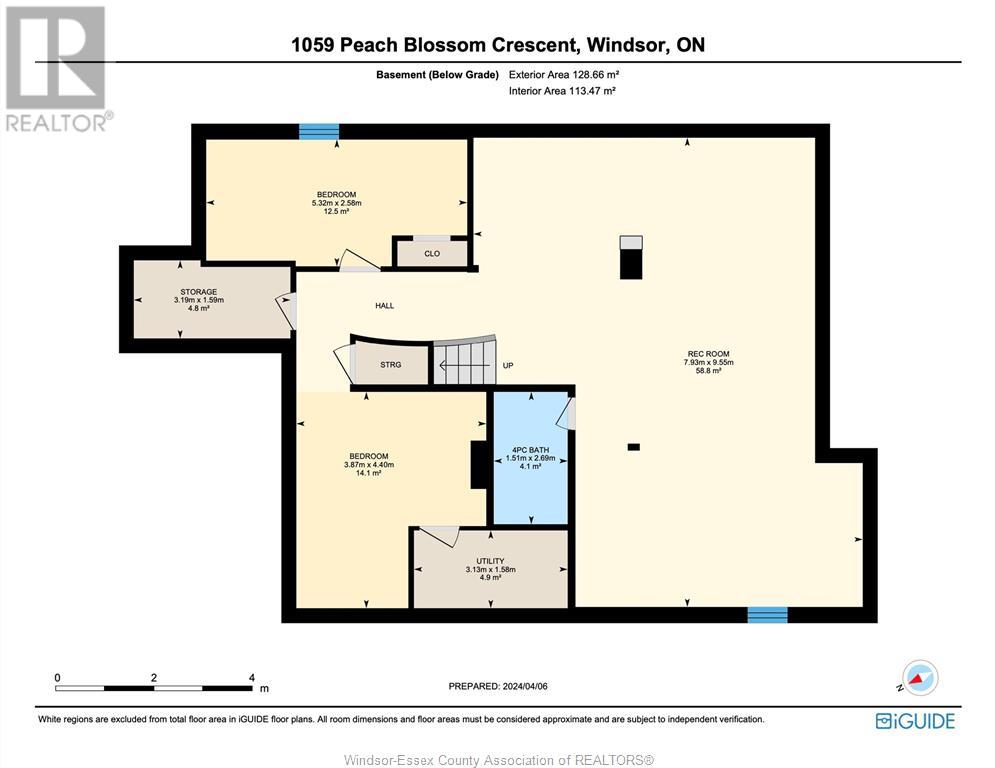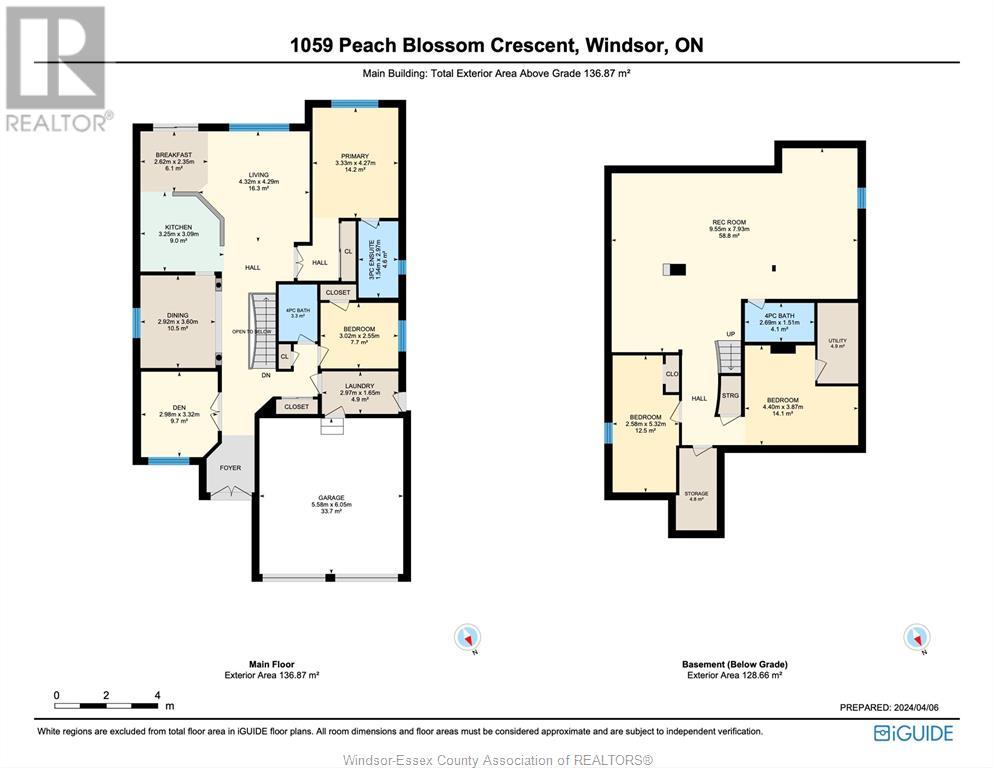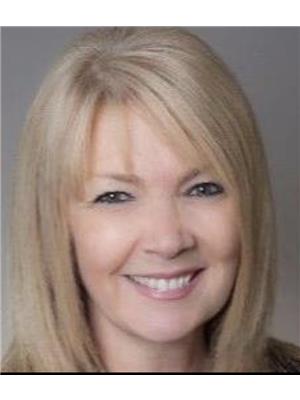2 Bedroom
3 Bathroom
Bungalow, Ranch
Central Air Conditioning
Forced Air, Furnace
Landscaped
$649,900
Beautifully updated ranch style home in Northwood lakes featuring 2 to 3 bdrms main floor bdrms, 3 full bths on quiet cresc in South Windsor. Close to Talbot Trail & 2 mins to 401. This home boasts open concept, newly updated kitchen w new dishwasher, eating area overlooking wood deck & fully fenced yard. Separate dining rm. Primary bdrm w fully updated ensuite bath w step in shower, 2nd bdrm w its own full bath. Front office/den easily converted to 3rd bdrm. Main floor laundry rm doubles as mudroom w access to 2 car garage w side door to backyard. Fully finished basement w open rec room, 3rd full bath & 2 other rooms to make into whatever you need. So much storage! Walk-in under porch cellar & more storage under stairs. New assumable AC Unit & furnace. (id:54135)
Property Details
|
MLS® Number
|
24007171 |
|
Property Type
|
Single Family |
|
Equipment Type
|
Air Conditioner, Furnace |
|
Features
|
Concrete Driveway, Finished Driveway, Front Driveway |
|
Rental Equipment Type
|
Air Conditioner, Furnace |
Building
|
Bathroom Total
|
3 |
|
Bedrooms Above Ground
|
2 |
|
Bedrooms Total
|
2 |
|
Appliances
|
Dishwasher, Dryer, Microwave Range Hood Combo, Refrigerator, Stove, Washer |
|
Architectural Style
|
Bungalow, Ranch |
|
Constructed Date
|
1996 |
|
Construction Style Attachment
|
Detached |
|
Cooling Type
|
Central Air Conditioning |
|
Exterior Finish
|
Brick |
|
Flooring Type
|
Carpeted, Ceramic/porcelain, Cushion/lino/vinyl |
|
Foundation Type
|
Concrete |
|
Heating Fuel
|
Natural Gas |
|
Heating Type
|
Forced Air, Furnace |
|
Stories Total
|
1 |
|
Type
|
House |
Parking
Land
|
Acreage
|
No |
|
Fence Type
|
Fence |
|
Landscape Features
|
Landscaped |
|
Size Irregular
|
45.13x108.7 |
|
Size Total Text
|
45.13x108.7 |
|
Zoning Description
|
Rd1.2 |
Rooms
| Level |
Type |
Length |
Width |
Dimensions |
|
Lower Level |
Storage |
|
|
1.59M x 3.19M |
|
Lower Level |
Utility Room |
|
|
1.58M x 3.13M |
|
Lower Level |
Other |
|
|
4.40M x 3.87M |
|
Lower Level |
Other |
|
|
2.58M x 5.32M |
|
Lower Level |
Recreation Room |
|
|
9.55M x 7.93M |
|
Main Level |
4pc Bathroom |
|
|
1.50M x 2.20M |
|
Main Level |
3pc Ensuite Bath |
|
|
1.54M x 2.97M |
|
Main Level |
Laundry Room |
|
|
2.97M x 1.65M |
|
Main Level |
Den |
|
|
2.98M x 3.32M |
|
Main Level |
Bedroom |
|
|
3.02M x 2.55M |
|
Main Level |
Primary Bedroom |
|
|
3.33M x 4.27M |
|
Main Level |
Dining Room |
|
|
2.92M x 3.60M |
|
Main Level |
Eating Area |
|
|
2.62M x 2.35M |
|
Main Level |
Kitchen |
|
|
3.25M x 3.09M |
|
Main Level |
Living Room |
|
|
4.32M x 4.29M |
|
Main Level |
Foyer |
|
|
Measurements not available |
https://www.realtor.ca/real-estate/26715236/1059-peach-blossom-crescent-windsor
