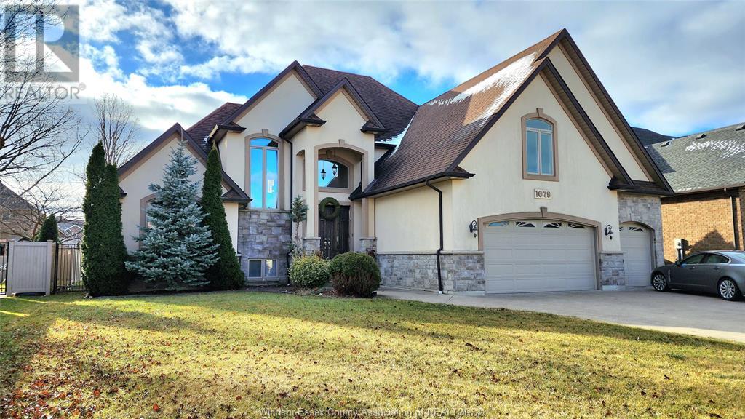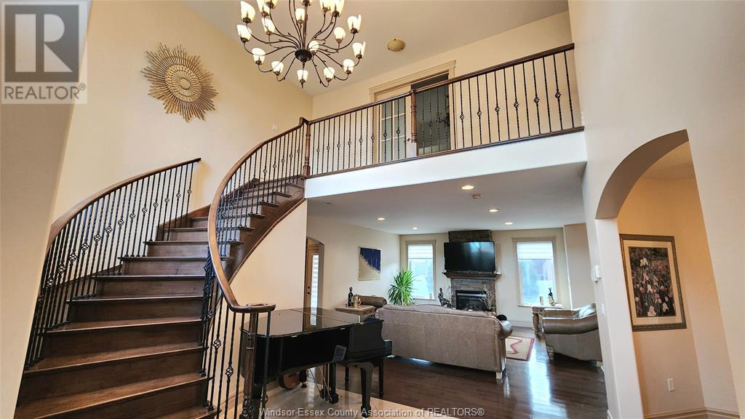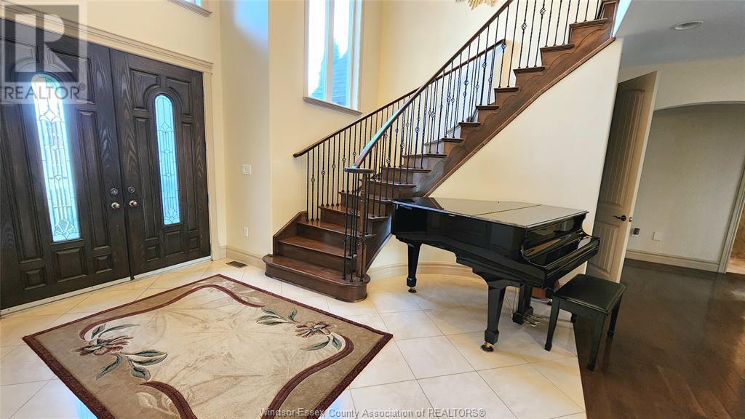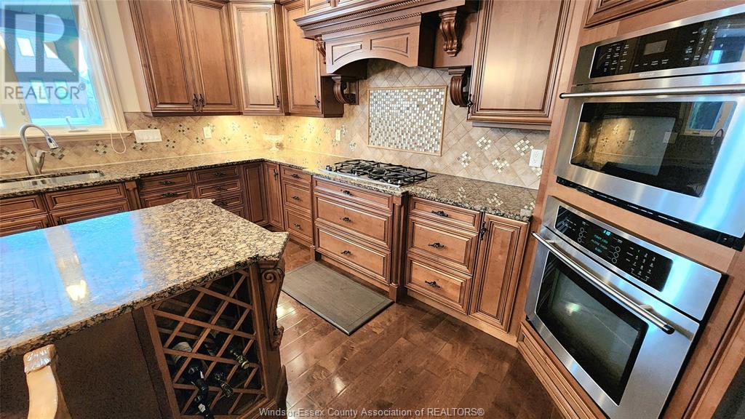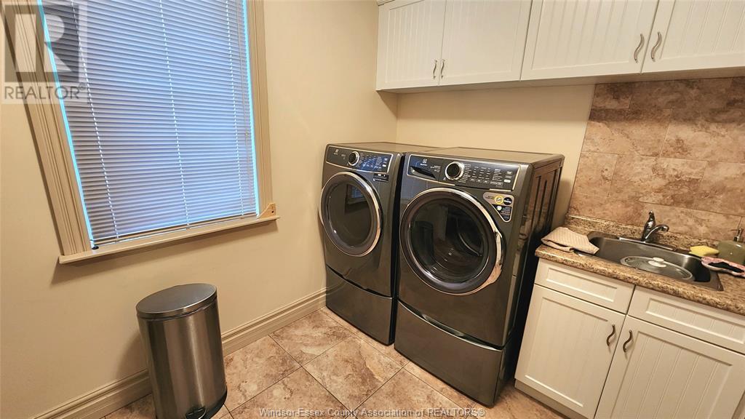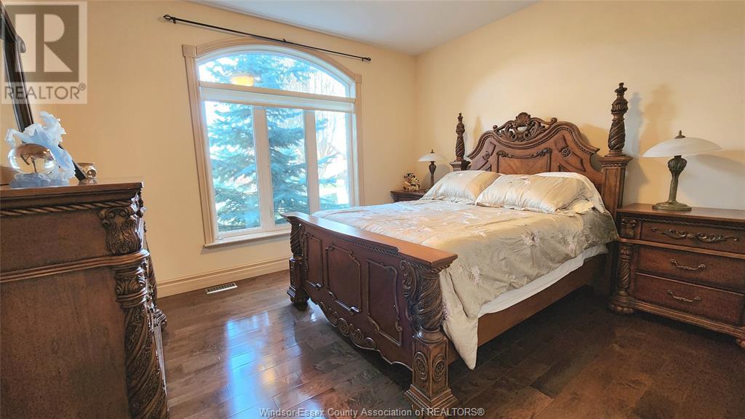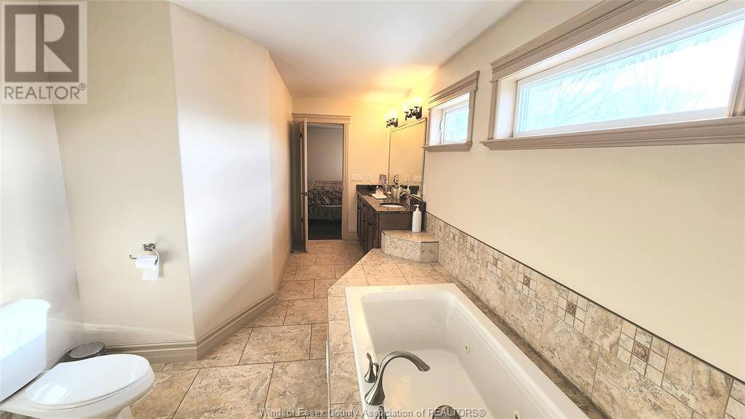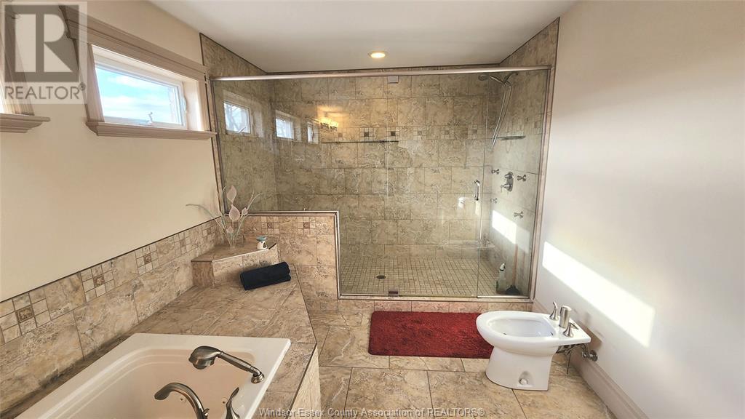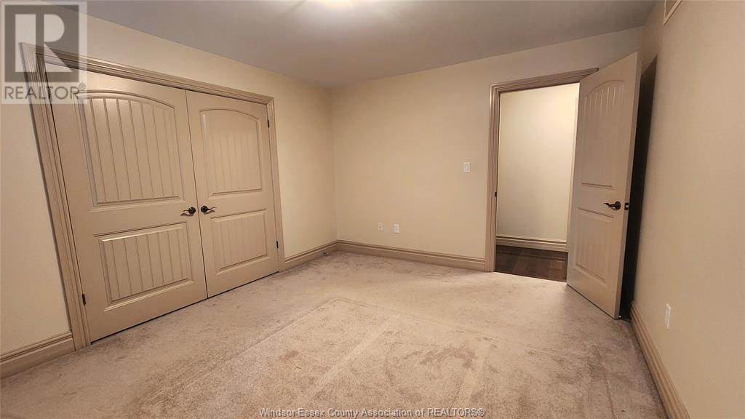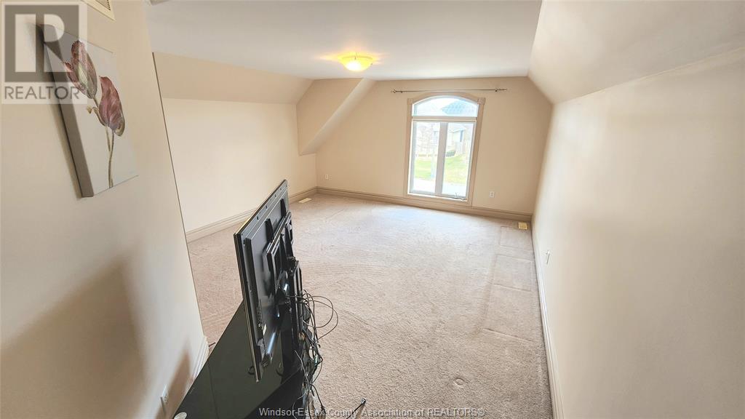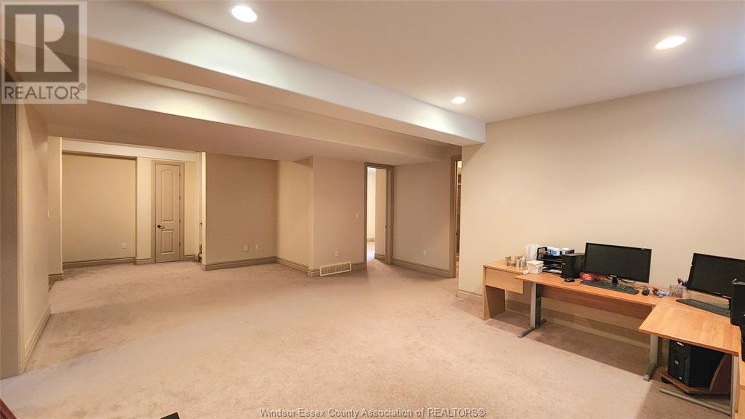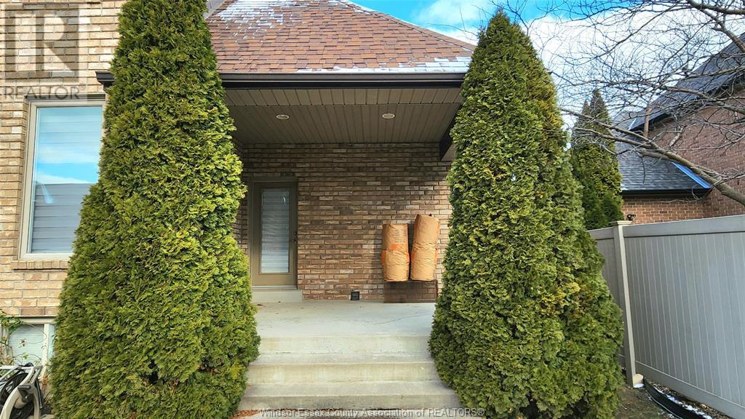6 Bedroom
4 Bathroom
Fireplace
Inground Pool
Central Air Conditioning
Furnace, Heat Recovery Ventilation (Hrv)
Landscaped
$5,500 Monthly
AN OPPORTUNITY TO LEASE THIS SPECTACULAR, CUSTOM BUILT, FULLY FINISHED & FURNISHED 2 STRY HOME! BOASTING AN APPROX. 3400 SQFT AND FEATURES A WELCOMING, BRIGHT OPEN LAYOUT W/VAULTED CEILINGS, GRAND WROUGHT IRON STAIRCASE, 7 SPACIOUS BDRMS & 4 FULL BATHS W/LUXURIOUS ENSUITE, MAIN FLR LAUNDRY. CHEFS KITCHEN W/STAINLESS STEEL APPLIANCES, GRANITE COUNTERS, HUGE CENTRE ISLAND, OPEN TO FAM RM W/FIREPLACE, FORMAL DIN RM, BEAUTIFUL HRWD, HIGH CEILINGS, THRU-OUT INCLUDING IN FULLY FINISHED 1650SQFT BSMT W/WET BAR, C/VAC, SPRINKLERS, HRV, 3 CAR GARAGE, 2 COVERED PORCHES WHICH OVERLOOK HUGE FENCED YARD W-I/GR HEATED SALTWATER SWIMMING POOL. SITUATED IN A SOUGHT-AFTER AREA ON A QUIET STREET NEAR SCHOOLS & AMENITIES. CALL TODAY TO VIEW. HOME COMES WITH FURNISHED KITCHEN, LIVING & DINING ROOM FURNITURE, 3 FURNISHED BEDROOMS, & PATIO FURNITURE. MINIMUM 1 YEAR LEASE, SUBJECT TO INCOME & CREDIT VERIFICATION. NO SMOKING OR PETS. (id:54135)
Property Details
|
MLS® Number
|
23025734 |
|
Property Type
|
Single Family |
|
Features
|
Finished Driveway, Front Driveway |
|
Pool Features
|
Pool Equipment |
|
Pool Type
|
Inground Pool |
Building
|
Bathroom Total
|
4 |
|
Bedrooms Above Ground
|
5 |
|
Bedrooms Below Ground
|
1 |
|
Bedrooms Total
|
6 |
|
Appliances
|
Central Vacuum, Dishwasher, Dryer, Refrigerator, Stove, Washer, Oven |
|
Constructed Date
|
2010 |
|
Cooling Type
|
Central Air Conditioning |
|
Exterior Finish
|
Brick, Stone, Concrete/stucco |
|
Fireplace Fuel
|
Gas |
|
Fireplace Present
|
Yes |
|
Fireplace Type
|
Insert |
|
Flooring Type
|
Carpeted, Ceramic/porcelain, Hardwood |
|
Foundation Type
|
Concrete |
|
Heating Fuel
|
Natural Gas |
|
Heating Type
|
Furnace, Heat Recovery Ventilation (hrv) |
|
Stories Total
|
2 |
|
Type
|
House |
Parking
|
Attached Garage
|
|
|
Garage
|
|
|
Inside Entry
|
|
Land
|
Acreage
|
No |
|
Fence Type
|
Fence |
|
Landscape Features
|
Landscaped |
|
Size Irregular
|
75.07x128.71ft |
|
Size Total Text
|
75.07x128.71ft |
|
Zoning Description
|
Res |
Rooms
| Level |
Type |
Length |
Width |
Dimensions |
|
Second Level |
4pc Bathroom |
|
|
Measurements not available |
|
Second Level |
6pc Ensuite Bath |
|
|
Measurements not available |
|
Second Level |
Bedroom |
|
|
Measurements not available |
|
Second Level |
Bedroom |
|
|
Measurements not available |
|
Second Level |
Bedroom |
|
|
Measurements not available |
|
Second Level |
Primary Bedroom |
|
|
Measurements not available |
|
Lower Level |
3pc Bathroom |
|
|
Measurements not available |
|
Lower Level |
Utility Room |
|
|
Measurements not available |
|
Lower Level |
Bedroom |
|
|
Measurements not available |
|
Lower Level |
Bedroom |
|
|
Measurements not available |
|
Lower Level |
Family Room |
|
|
Measurements not available |
|
Main Level |
3pc Bathroom |
|
|
Measurements not available |
|
Main Level |
Laundry Room |
|
|
Measurements not available |
|
Main Level |
Bedroom |
|
|
Measurements not available |
|
Main Level |
Eating Area |
|
|
Measurements not available |
|
Main Level |
Kitchen |
|
|
Measurements not available |
|
Main Level |
Dining Room |
|
|
Measurements not available |
|
Main Level |
Living Room/fireplace |
|
|
Measurements not available |
|
Main Level |
Foyer |
|
|
Measurements not available |
https://www.realtor.ca/real-estate/26365795/1079-regency-crescent-lakeshore
