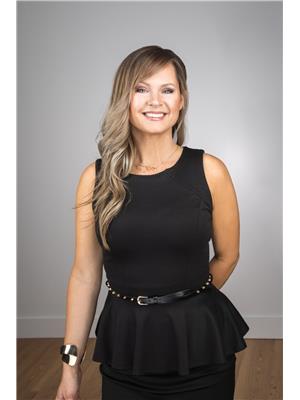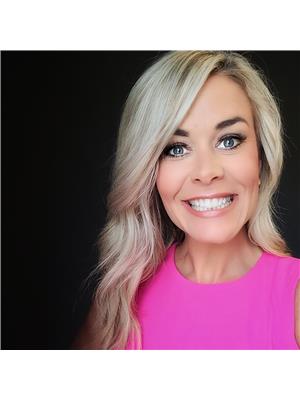STUNNING LAKELAND HOMES CUSTOM-BUILT 2 STOREY LOCATED ON A HIGHLY SOUGHT AFTER STREET. THIS BEAUTIFUL HOME BOASTS A CAPTIVATING STONE & STUCCO FACADE, OFFERING 3400 SQ FT ABOVE GRADE LIVING SPACE. THE BACKYARD IS AN OASIS, FEATURING AN INGROUND SALTWATER POOL WITH CUSTOM LIGHTING &WATERFALL, A 24X14 COVERED PORCH, HOT TUB ROOM & A CUSTOM BAR AREA FOR ULTIMATE RELAXATION & ENTERTAINMENT. UPON ENTERING, YOU ARE GREETED BY A GRAND FOYER WITH 6 FT CHANDELIER, LEADING TO AN OPEN CONCEPT GREAT RM WITH COZY FIREPLACE, ELEGANT EATING AREA, SPACIOUS FAMILY KITCHEN WITH PANTRY, A SEPARATE DINING RM, MAIN FLOOR BEDRM. FOUR BEDRMS ON 2ND LEVEL, INCLUDING A LUXURIOUS PRIMARY BEDRM WITH WALK-IN CLOSET & STUNNING 5 PCE ENS. LOWER LEVEL OFFERS 1400 SQ FT PLUS ADDITIONAL FINISHED LIVING SPACE. FEATURES SPACIOUS FAMILY RM WITH A BAR, 3 BEDRMS, HOME GYM, OFFICE/MUSIC RM. THIS HOME IS TRULY A RETREAT FOR BOTH RELAXATION & ENTERTAINMENT. (id:54135)
| MLS® Number | 24017463 |
| Property Type | Single Family |
| Features | Concrete Driveway |
| Pool Features | Pool Equipment |
| Pool Type | Inground Pool |
| Bathroom Total | 4 |
| Bedrooms Above Ground | 4 |
| Bedrooms Below Ground | 3 |
| Bedrooms Total | 7 |
| Appliances | Dishwasher, Microwave Range Hood Combo |
| Constructed Date | 2010 |
| Construction Style Attachment | Detached |
| Cooling Type | Central Air Conditioning |
| Exterior Finish | Stone, Concrete/stucco |
| Fireplace Fuel | Gas |
| Fireplace Present | Yes |
| Fireplace Type | Direct Vent |
| Flooring Type | Ceramic/porcelain, Hardwood |
| Foundation Type | Concrete |
| Half Bath Total | 1 |
| Heating Fuel | Natural Gas |
| Heating Type | Forced Air, Furnace |
| Stories Total | 2 |
| Size Interior | 3,400 Ft2 |
| Total Finished Area | 3400 Sqft |
| Type | House |
| Attached Garage | |
| Garage |
| Acreage | No |
| Fence Type | Fence |
| Landscape Features | Landscaped |
| Size Irregular | 82.35x128.77 Ft |
| Size Total Text | 82.35x128.77 Ft |
| Zoning Description | Res |
| Level | Type | Length | Width | Dimensions |
|---|---|---|---|---|
| Second Level | 4pc Bathroom | Measurements not available | ||
| Second Level | 5pc Ensuite Bath | Measurements not available | ||
| Second Level | Bedroom | Measurements not available | ||
| Second Level | Bedroom | Measurements not available | ||
| Second Level | Bedroom | Measurements not available | ||
| Second Level | Primary Bedroom | Measurements not available | ||
| Lower Level | 3pc Bathroom | Measurements not available | ||
| Lower Level | Bedroom | Measurements not available | ||
| Lower Level | Recreation Room | Measurements not available | ||
| Lower Level | Bedroom | Measurements not available | ||
| Lower Level | Bedroom | Measurements not available | ||
| Lower Level | Family Room/fireplace | Measurements not available | ||
| Main Level | 2pc Bathroom | Measurements not available | ||
| Main Level | Mud Room | Measurements not available | ||
| Main Level | Office | Measurements not available | ||
| Main Level | Dining Room | Measurements not available | ||
| Main Level | Living Room/fireplace | Measurements not available | ||
| Main Level | Eating Area | Measurements not available | ||
| Main Level | Kitchen | Measurements not available | ||
| Main Level | Foyer | Measurements not available |
https://www.realtor.ca/real-estate/27228068/1092-regency-lakeshore
Contact us for more information

Brady Thrasher
Sales Person
(519) 736-1766
(519) 736-1765
www.remax-preferred-on.com/

Karrie Thrasher
Real Estate Sales Representative
(519) 736-1766
(519) 736-1765
www.remax-preferred-on.com/

Becky Banks
Sales Person
(519) 736-1766
(519) 736-1765
www.remax-preferred-on.com/