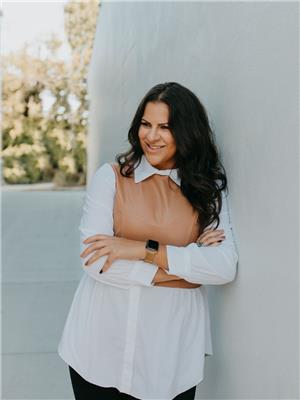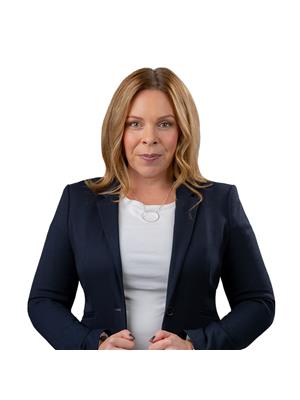Discover the perfect blend of comfort and convenience in this charming bilevel home, nestled in the scenic wine country of Essex County. situated on a tranquil road steps to Lake Erie, this home offers beach rights, giving you easy access to the beautiful shoreline. The main floor features a cozy living room with a welcoming fireplace, ideal for family gatherings. The large kitchen provides ample working space, while the dining area is perfect for meals and entertaining (id:54135)
| MLS® Number | 24017503 |
| Property Type | Single Family |
| Features | Double Width Or More Driveway, Concrete Driveway, Finished Driveway |
| Water Front Type | Waterfront Nearby |
| Bathroom Total | 2 |
| Bedrooms Above Ground | 4 |
| Bedrooms Total | 4 |
| Appliances | Dishwasher, Dryer, Microwave Range Hood Combo, Refrigerator, Stove |
| Constructed Date | 1950 |
| Construction Style Attachment | Detached |
| Cooling Type | Central Air Conditioning |
| Exterior Finish | Aluminum/vinyl |
| Fireplace Fuel | Wood |
| Fireplace Present | Yes |
| Fireplace Type | Direct Vent |
| Flooring Type | Carpeted, Ceramic/porcelain, Laminate |
| Foundation Type | Block, Concrete |
| Half Bath Total | 1 |
| Heating Fuel | Natural Gas |
| Heating Type | Ductless, Forced Air, Furnace |
| Stories Total | 2 |
| Type | House |
| Attached Garage | |
| Detached Garage | |
| Garage |
| Acreage | No |
| Landscape Features | Landscaped |
| Size Irregular | 100x142.05 |
| Size Total Text | 100x142.05 |
| Zoning Description | R2 |
| Level | Type | Length | Width | Dimensions |
|---|---|---|---|---|
| Second Level | 3pc Bathroom | Measurements not available | ||
| Second Level | Bedroom | Measurements not available | ||
| Second Level | Bedroom | Measurements not available | ||
| Second Level | Bedroom | Measurements not available | ||
| Second Level | Primary Bedroom | Measurements not available | ||
| Second Level | Games Room | Measurements not available | ||
| Second Level | Family Room | Measurements not available | ||
| Main Level | 2pc Bathroom | Measurements not available | ||
| Main Level | Dining Room | Measurements not available | ||
| Main Level | Kitchen | Measurements not available | ||
| Main Level | Living Room/fireplace | Measurements not available | ||
| Main Level | Laundry Room | Measurements not available | ||
| Main Level | Foyer | Measurements not available |
https://www.realtor.ca/real-estate/27231191/121-mcclain-boulevard-harrow
Contact us for more information

Alyssa Ismail
Sales Person
(519) 733-8411
(519) 733-6870
c21localhometeam.ca/

Stacey Jones
Salesperson
(519) 326-8661
(519) 326-7774
c21localhometeam.ca/