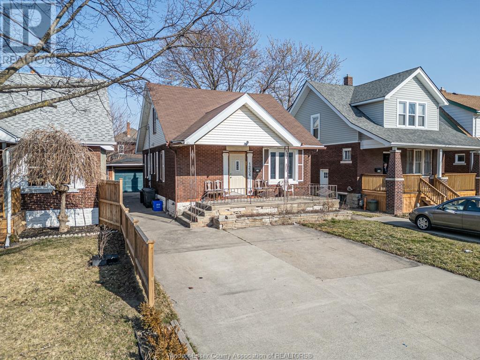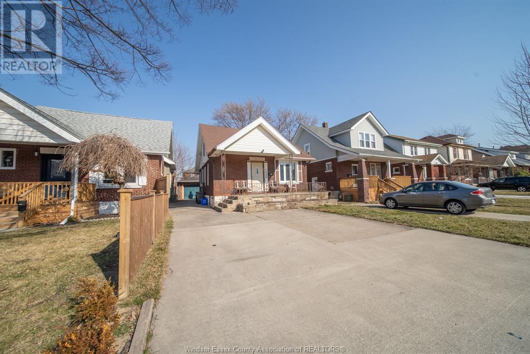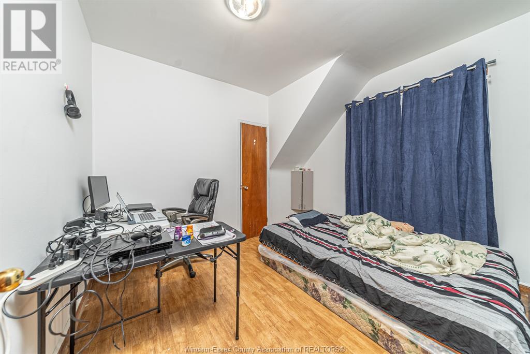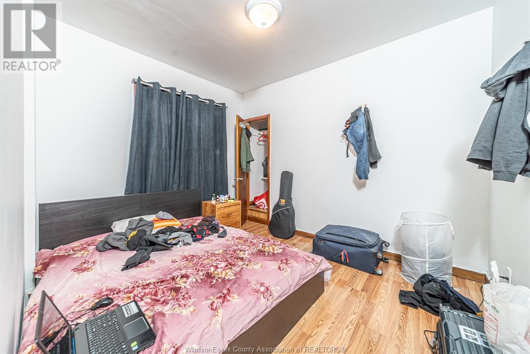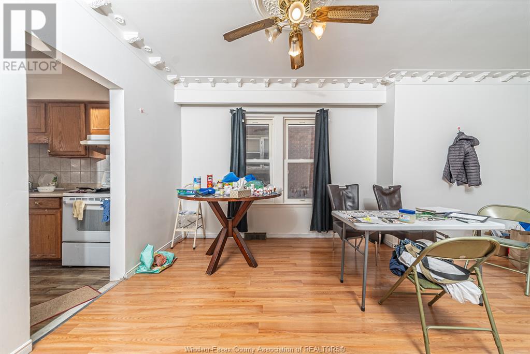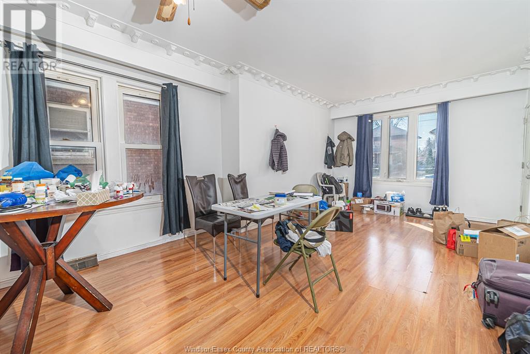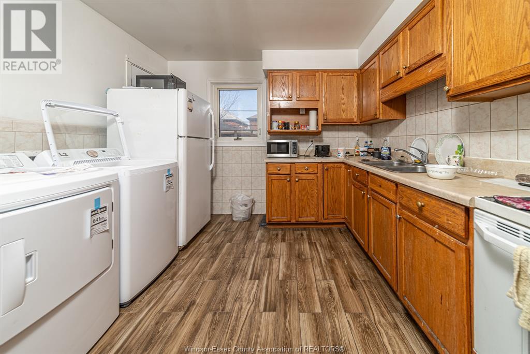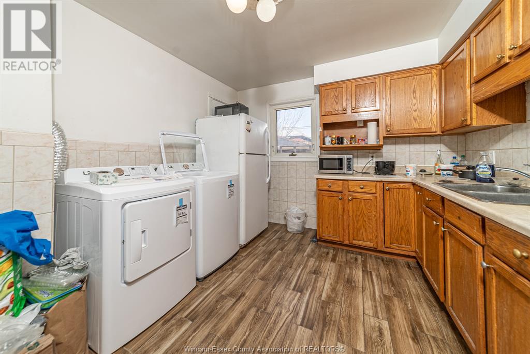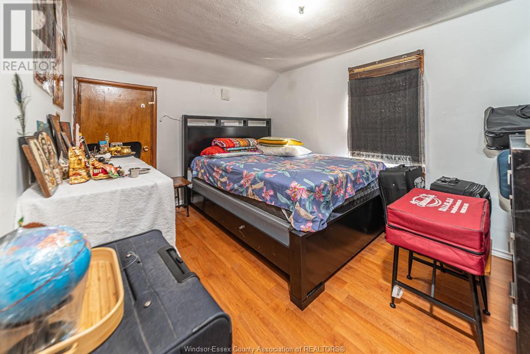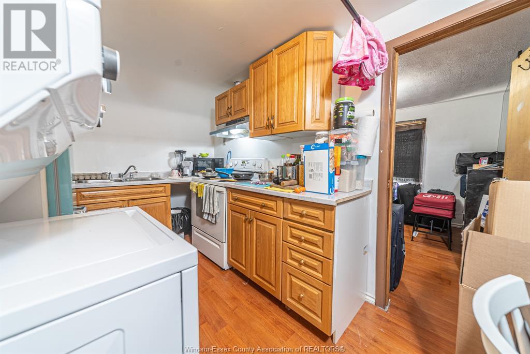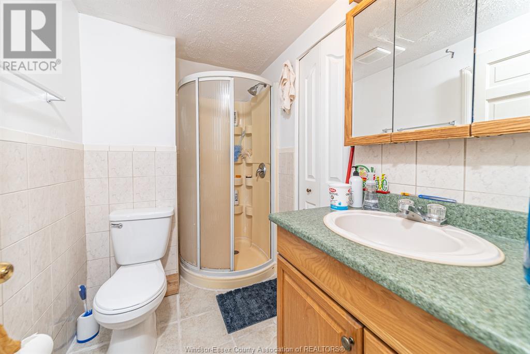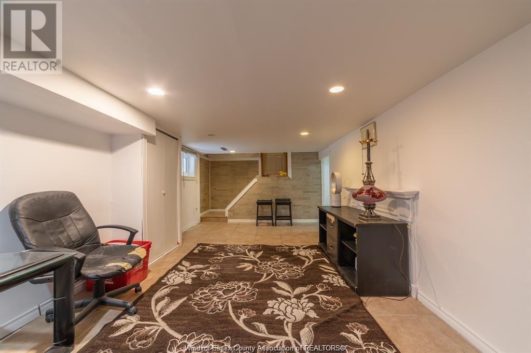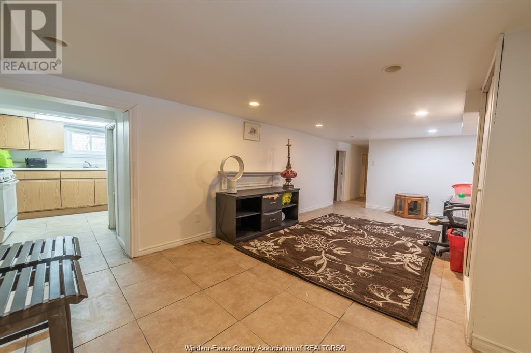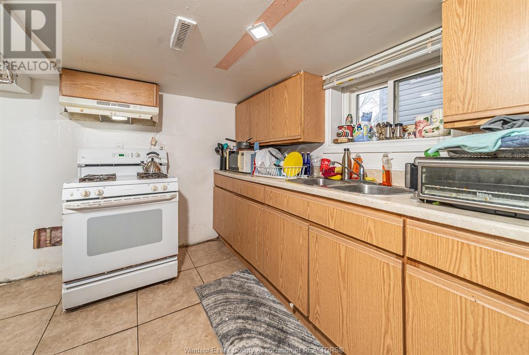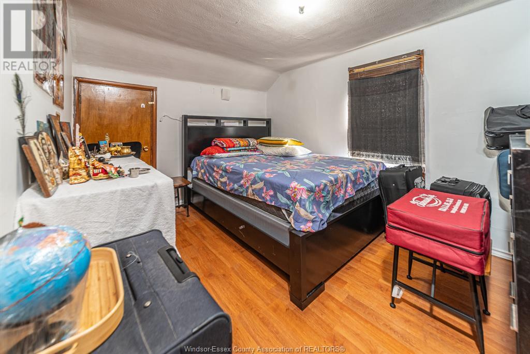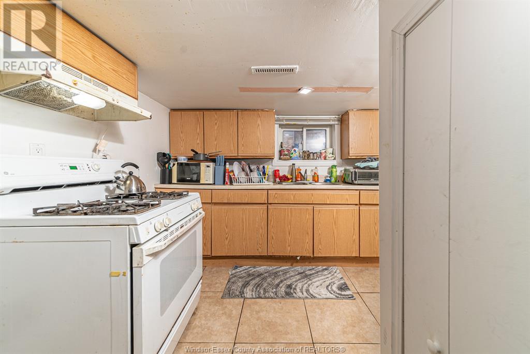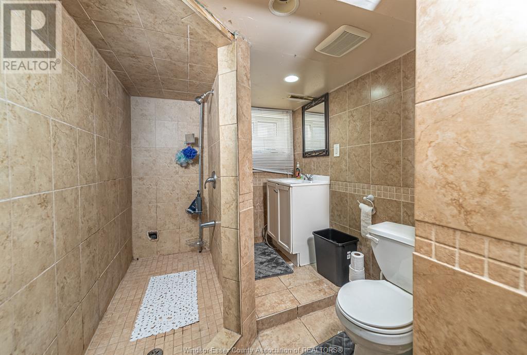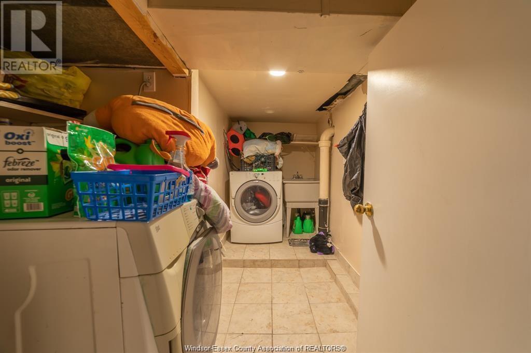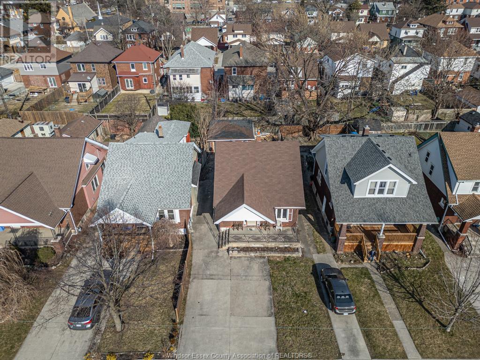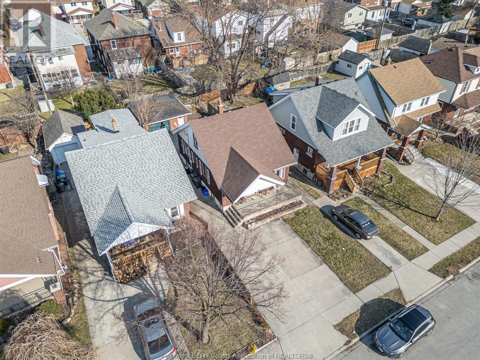5 Bedroom
3 Bathroom
Central Air Conditioning
Forced Air, Furnace
$399,900
WELCOME TO 1236 MARENTETTE!! THIS IS A WELL-MAINTAINED 1 & ½ STORY BRICK HOME LOCATED IN THE HEART OF WALKERVILLE AT THE CORNER OF OTTAWA STREET, ALLOWING ACCESS TO ALL MAJOR AMENITIES MAJOR BUS ROUTE, SHOPPING, MALLS, UNIVERSITY, COLLEGE, AND HIGHWAYS. THIS HOME IS DESIGNED TO MAXIMIZE THE MOST RENTAL POTENTIAL POSSIBLE WITH 3 RENTAL UNITS, ONSITE PARKING (5/6 CAR) AND 1.5 CAR GARAGE (POTENTIAL TO RENT SEPARATELY). MAIN FLOOR AND BASEMENT UNIT EACH OFFERS 2 BEDROOMS & 1 BATHROOM, UPPER UNIT IS A STUDIO APARTMENT. CAN’T GO WRONG WITH THIS CASH FLOW POSITIVE CASH COW, CURRENT RENTAL INCOME IS $3730 (ALL INCLUSIVE). CALL US TODAY FOR MORE INFO AND PRIVATE SHOWING, (id:54135)
Property Details
|
MLS® Number
|
24007005 |
|
Property Type
|
Single Family |
|
Features
|
Front Driveway |
Building
|
Bathroom Total
|
3 |
|
Bedrooms Above Ground
|
3 |
|
Bedrooms Below Ground
|
2 |
|
Bedrooms Total
|
5 |
|
Appliances
|
Refrigerator, Stove, Washer, Two Stoves |
|
Construction Style Attachment
|
Detached |
|
Cooling Type
|
Central Air Conditioning |
|
Exterior Finish
|
Aluminum/vinyl, Brick |
|
Flooring Type
|
Carpeted, Ceramic/porcelain, Hardwood |
|
Foundation Type
|
Unknown |
|
Heating Fuel
|
Natural Gas |
|
Heating Type
|
Forced Air, Furnace |
|
Stories Total
|
2 |
|
Type
|
House |
Parking
Land
|
Acreage
|
No |
|
Fence Type
|
Fence |
|
Size Irregular
|
35.01x |
|
Size Total Text
|
35.01x |
|
Zoning Description
|
Res |
Rooms
| Level |
Type |
Length |
Width |
Dimensions |
|
Second Level |
2pc Bathroom |
|
|
Measurements not available |
|
Second Level |
Kitchen |
|
|
Measurements not available |
|
Second Level |
Bedroom |
|
|
Measurements not available |
|
Basement |
4pc Bathroom |
|
|
Measurements not available |
|
Basement |
Bedroom |
|
|
Measurements not available |
|
Basement |
Utility Room |
|
|
Measurements not available |
|
Basement |
Bedroom |
|
|
Measurements not available |
|
Basement |
Laundry Room |
|
|
Measurements not available |
|
Basement |
Bedroom |
|
|
Measurements not available |
|
Main Level |
4pc Bathroom |
|
|
Measurements not available |
|
Main Level |
Kitchen |
|
|
Measurements not available |
|
Main Level |
Living Room |
|
|
Measurements not available |
|
Main Level |
Kitchen |
|
|
Measurements not available |
|
Main Level |
Bedroom |
|
|
Measurements not available |
|
Main Level |
Dining Room |
|
|
Measurements not available |
|
Main Level |
Bedroom |
|
|
Measurements not available |
https://www.realtor.ca/real-estate/26704780/1236-marentette-avenue-windsor
