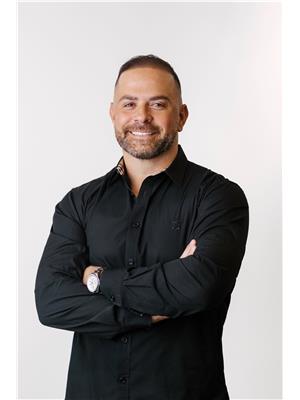Stunning two-story home with over 3200 sq ft, corner lot on a cul-de-sac in prestigious Orchard Park. First time offered since new this executive home features, 4 large bedrooms, 3 full baths with ensuite, 2 storey open foyer with living/dining combo, large office with tons of natrural light and open concept kitchen, and family room. Updated kitchen with stone counters, glass backsplash and newer built in appliances. Relax in your resort styled backyard with heated, inground, pool, stamped concrete, massive oversized covered porch, storage shed and beautifully landscaped. Tons of updates, including AC, Furnace, roof, window seals, pool liner, pool heater and filters, full water filtration system reverse osmosis with UV on main line, and freshly painted with new hardware. This large family home will surely impress. Contact listing agent to book your private showing. (id:54135)
1:00 pm
Ends at:3:00 pm
| MLS® Number | 25015977 |
| Property Type | Single Family |
| Features | Cul-de-sac, Paved Driveway, Finished Driveway, Interlocking Driveway |
| Pool Type | Inground Pool |
| Bathroom Total | 3 |
| Bedrooms Above Ground | 4 |
| Bedrooms Total | 4 |
| Appliances | Dishwasher, Dryer, Refrigerator, Stove, Washer |
| Constructed Date | 1923 |
| Construction Style Attachment | Detached |
| Cooling Type | Central Air Conditioning |
| Exterior Finish | Aluminum/vinyl, Brick |
| Fireplace Fuel | Gas |
| Fireplace Present | Yes |
| Fireplace Type | Direct Vent |
| Flooring Type | Ceramic/porcelain, Hardwood |
| Foundation Type | Block |
| Heating Fuel | Natural Gas |
| Heating Type | Forced Air, Furnace |
| Stories Total | 2 |
| Type | House |
| Attached Garage | |
| Garage | |
| Inside Entry |
| Acreage | No |
| Landscape Features | Landscaped |
| Size Irregular | 70 X 148 |
| Size Total Text | 70 X 148 |
| Zoning Description | Res |
| Level | Type | Length | Width | Dimensions |
|---|---|---|---|---|
| Second Level | 4pc Bathroom | Measurements not available | ||
| Second Level | 5pc Ensuite Bath | Measurements not available | ||
| Second Level | Bedroom | Measurements not available | ||
| Second Level | Bedroom | Measurements not available | ||
| Second Level | Bedroom | Measurements not available | ||
| Second Level | Primary Bedroom | Measurements not available | ||
| Lower Level | Storage | Measurements not available | ||
| Main Level | 3pc Bathroom | Measurements not available | ||
| Main Level | Laundry Room | Measurements not available | ||
| Main Level | Office | Measurements not available | ||
| Main Level | Family Room | Measurements not available | ||
| Main Level | Kitchen | Measurements not available | ||
| Main Level | Dining Room | Measurements not available | ||
| Main Level | Living Room | Measurements not available |
https://www.realtor.ca/real-estate/28513813/127-mcmurren-crescent-lakeshore
Contact us for more information

Martin Shkreli
Sales Person
(519) 972-1000
(519) 972-7848
www.deerbrookrealty.com/