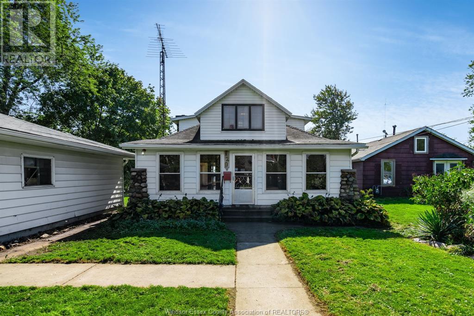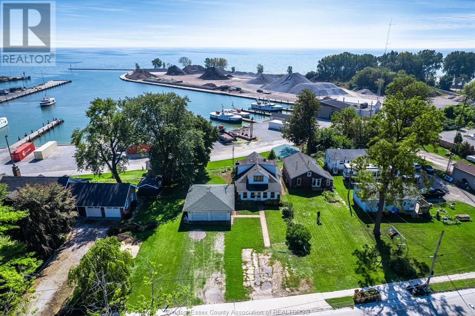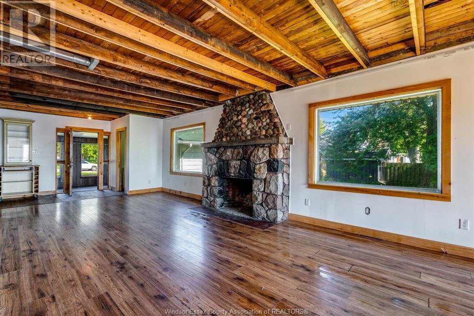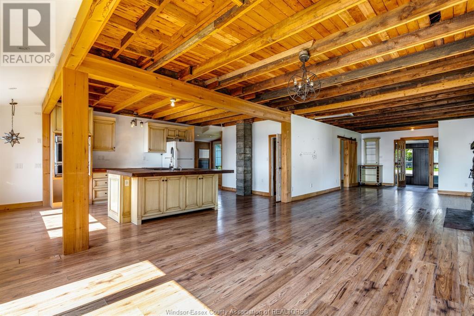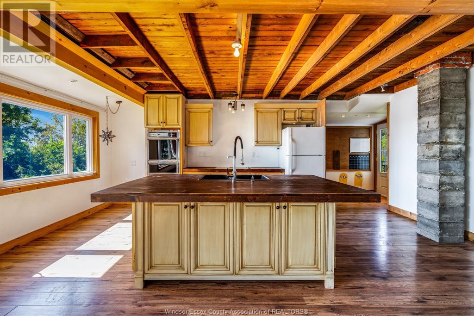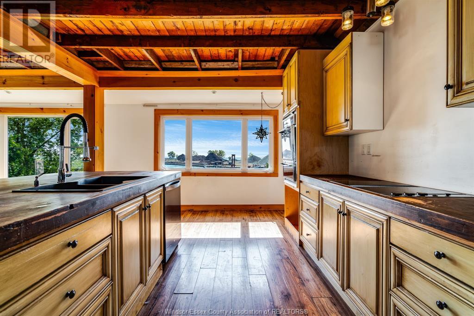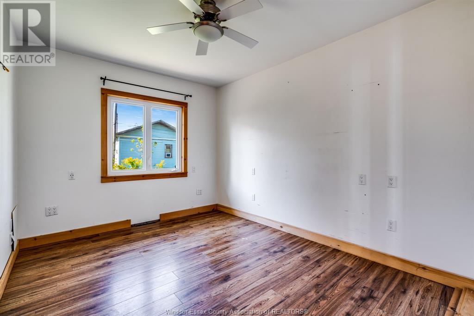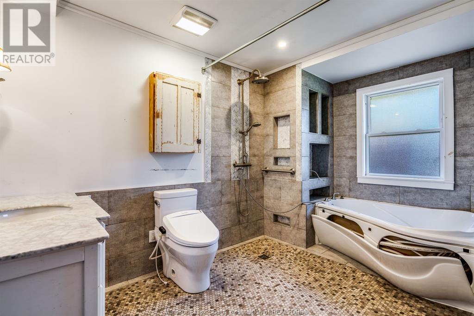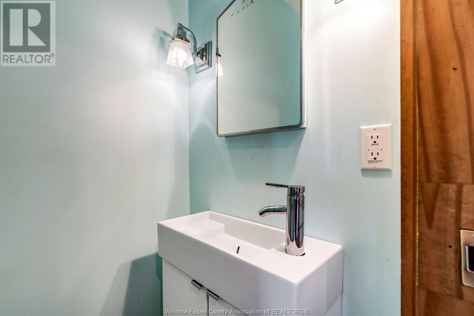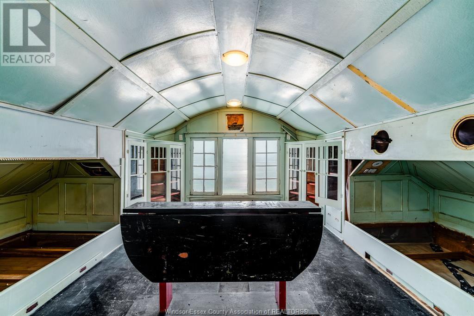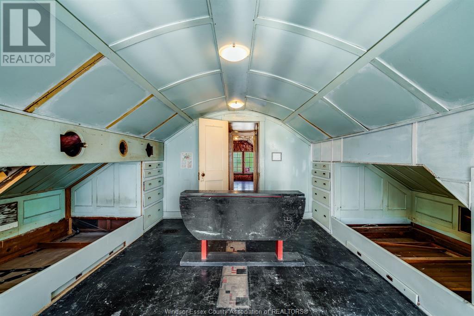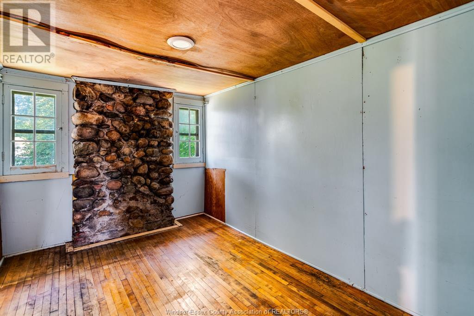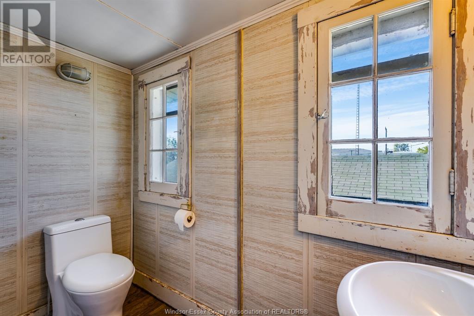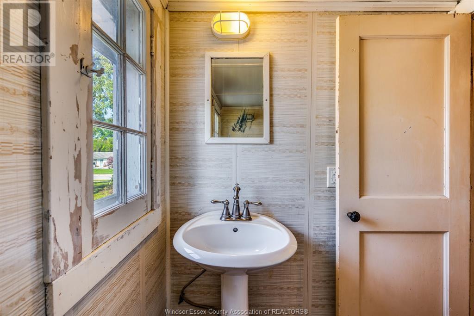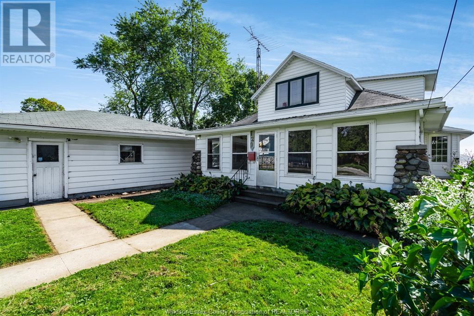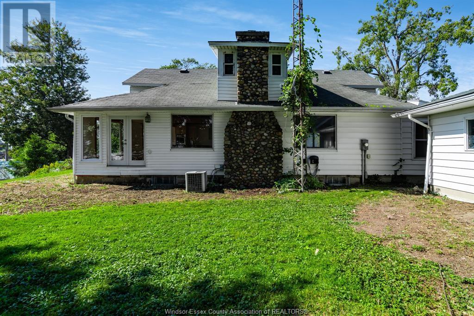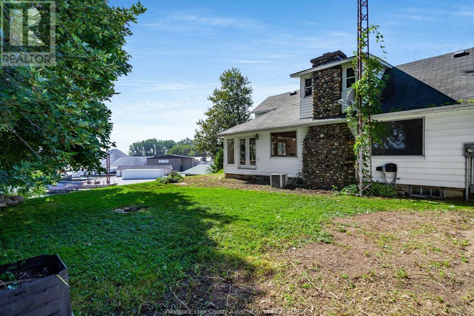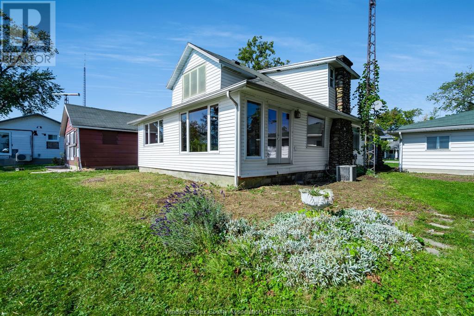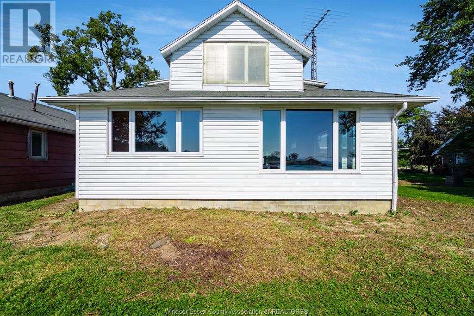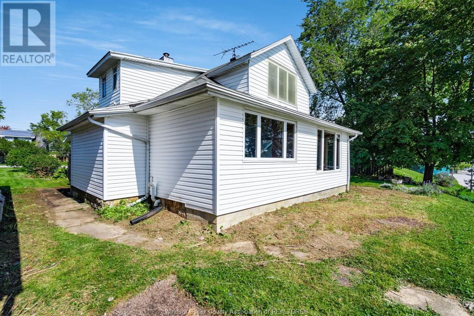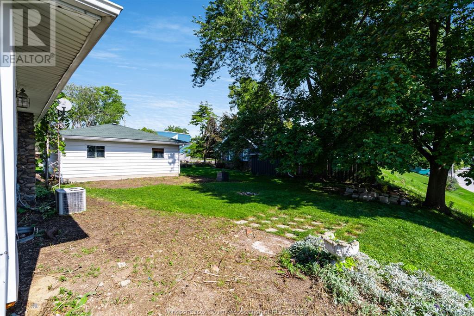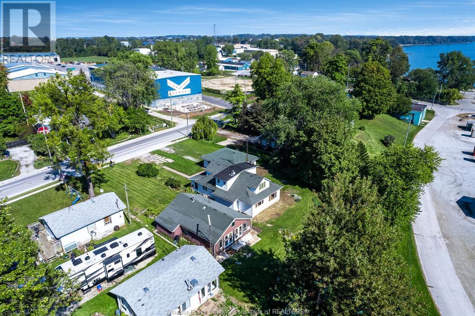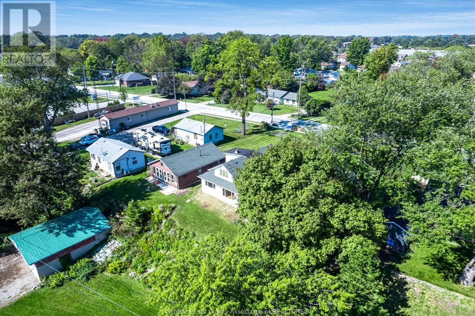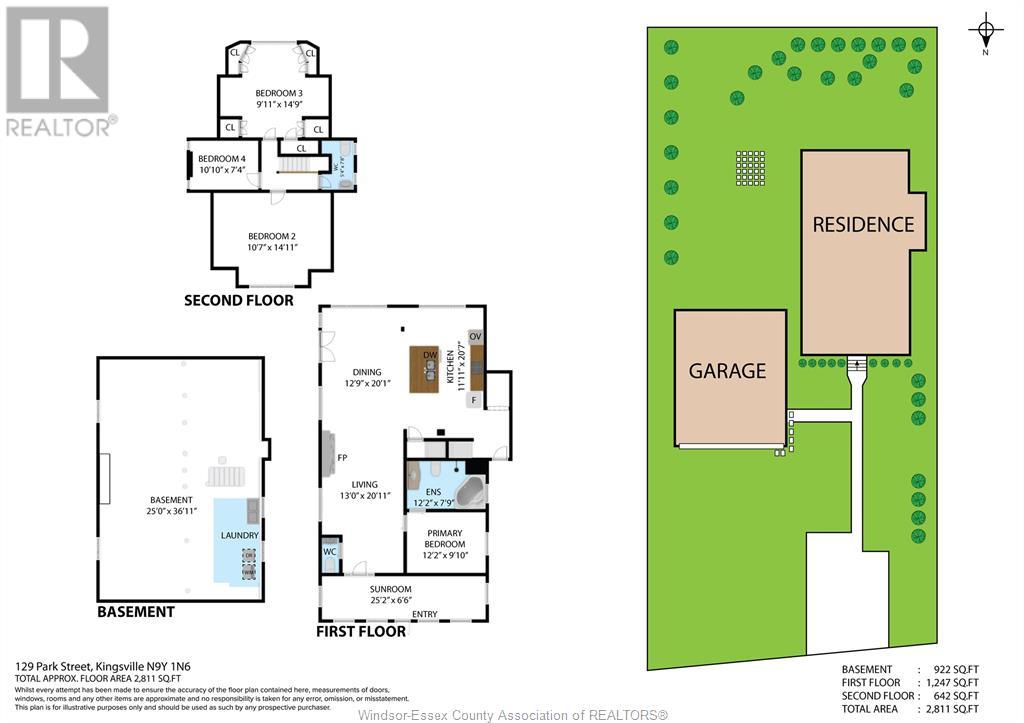4 Bedroom
3 Bathroom
Fireplace
Central Air Conditioning
Forced Air, Furnace
$699,900
OPPORTUNITY AWAITS! OVERLOOKING KINGSVILLE DOCKS THIS UNIQUE PROPERTY IS ZONED C-5 WHICH PERMITS A RANGE OF RETAIL, SERVICE, COMMERCIAL, ENTERTAINMENT &/OR RESIDENTIAL USES. CURRENTLY USED AS A RESIDENTIAL PROPERTY FEATURING 4 BEDROOMS & 3 BATHROOMS THROUGHOUT. A BRIGHT OVERSIZED FRONT PORCH WELCOMES YOU INTO THE SPACIOUS LIVING ROOM WITH CHARMING STONE FIREPLACE, DINING ROOM & KITCHEN. PRIMARY BEDROOM & 4-PIECE BATH COMPLETES THE MAIN. UPPER-LEVEL FEATURES 2-PIECE BATH & HAS 3 ADDITIONAL BEDROOMS AWAITING YOUR FINISHING TOUCHES. 80.36 FT X 210.74 FT X 83.44 FT X 193.96 FT PARCEL WITH DETACHED 2.5-CAR GARAGE. ENJOY VIEWS OF LAKE ERIE & THE CONVENIENCE OF DOWNTOWN ONLY STEPS AWAY! LIVE, WORK OR PLAY... POSSIBILITY AWAITS! CONTACT LA FOR FURTHER DETAILS! (id:54135)
Property Details
|
MLS® Number
|
24000284 |
|
Property Type
|
Single Family |
|
Features
|
Double Width Or More Driveway, Front Driveway, Gravel Driveway |
Building
|
Bathroom Total
|
3 |
|
Bedrooms Above Ground
|
4 |
|
Bedrooms Total
|
4 |
|
Appliances
|
Cooktop, Dishwasher, Dryer, Refrigerator, Washer, Oven |
|
Constructed Date
|
1920 |
|
Construction Style Attachment
|
Detached |
|
Cooling Type
|
Central Air Conditioning |
|
Exterior Finish
|
Aluminum/vinyl, Stone |
|
Fireplace Fuel
|
Wood |
|
Fireplace Present
|
Yes |
|
Fireplace Type
|
Conventional |
|
Flooring Type
|
Hardwood, Cushion/lino/vinyl |
|
Foundation Type
|
Block |
|
Half Bath Total
|
2 |
|
Heating Fuel
|
Natural Gas |
|
Heating Type
|
Forced Air, Furnace |
|
Stories Total
|
2 |
|
Type
|
House |
Parking
Land
|
Acreage
|
No |
|
Size Irregular
|
80.36x210.74 |
|
Size Total Text
|
80.36x210.74 |
|
Zoning Description
|
C5 |
Rooms
| Level |
Type |
Length |
Width |
Dimensions |
|
Second Level |
2pc Bathroom |
|
|
Measurements not available |
|
Second Level |
Bedroom |
|
|
Measurements not available |
|
Second Level |
Bedroom |
|
|
Measurements not available |
|
Second Level |
Bedroom |
|
|
Measurements not available |
|
Lower Level |
Storage |
|
|
Measurements not available |
|
Lower Level |
Laundry Room |
|
|
Measurements not available |
|
Main Level |
4pc Bathroom |
|
|
Measurements not available |
|
Main Level |
2pc Bathroom |
|
|
Measurements not available |
|
Main Level |
Primary Bedroom |
|
|
Measurements not available |
|
Main Level |
Kitchen |
|
|
Measurements not available |
|
Main Level |
Dining Room |
|
|
Measurements not available |
|
Main Level |
Living Room/fireplace |
|
|
Measurements not available |
|
Main Level |
Enclosed Porch |
|
|
Measurements not available |
https://www.realtor.ca/real-estate/26389387/129-park-street-kingsville
