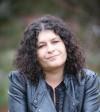Solid brick bungalow with beautifully maintained landscaping in a sought-after area of Riverside. 3 bedrooms, 1 bath with a bright and clean full-size basement. Detached brick, double-car garage with a pass-through door at the back. Potential for a basement in-law suite with a separate side entrance. Freshly painted throughout including upgraded electrical and plumbing. This home is within walking distance of bus routes, parks, shopping, schools, and more and is waiting for new owners to enjoy and make it their own. (id:54135)
| MLS® Number | 24017313 |
| Property Type | Single Family |
| Features | Concrete Driveway, Finished Driveway |
| Bathroom Total | 1 |
| Bedrooms Above Ground | 3 |
| Bedrooms Total | 3 |
| Appliances | Dryer, Washer |
| Architectural Style | Bungalow, Ranch |
| Construction Style Attachment | Detached |
| Cooling Type | Central Air Conditioning |
| Exterior Finish | Brick |
| Flooring Type | Ceramic/porcelain, Hardwood |
| Foundation Type | Block |
| Heating Fuel | Natural Gas |
| Heating Type | Forced Air, Furnace |
| Stories Total | 1 |
| Type | House |
| Detached Garage | |
| Garage | |
| Inside Entry |
| Acreage | No |
| Landscape Features | Landscaped |
| Size Irregular | 50x110 |
| Size Total Text | 50x110 |
| Zoning Description | Res |
| Level | Type | Length | Width | Dimensions |
|---|---|---|---|---|
| Basement | Storage | Measurements not available | ||
| Basement | Laundry Room | Measurements not available | ||
| Basement | Playroom | Measurements not available | ||
| Main Level | 4pc Bathroom | 11.1 x 6.11 | ||
| Main Level | Bedroom | 9.5 x 11.11 | ||
| Main Level | Bedroom | 12.1 x 8.11 | ||
| Main Level | Primary Bedroom | 11 x 12.2 | ||
| Main Level | Kitchen | 11.1 x 13.7 | ||
| Main Level | Living Room | 13 x 16.2 | ||
| Main Level | Foyer | Measurements not available |
https://www.realtor.ca/real-estate/27221381/1290-matthew-brady-boulevard-windsor
Contact us for more information

Laurie Arruda
Sales Person
(888) 966-3111

Jenny Jin
Sales Person
(519) 966-7777
(519) 966-6702
www.valenterealestate.com