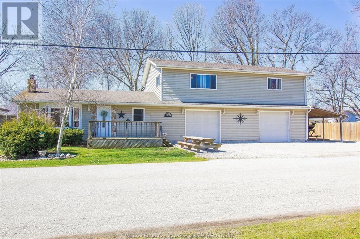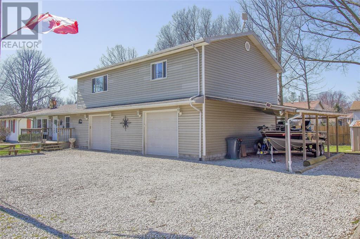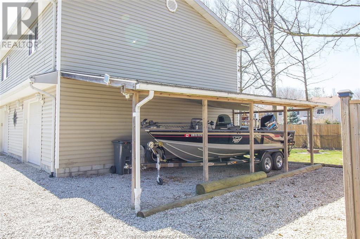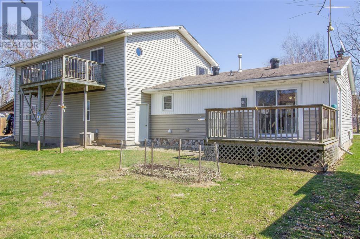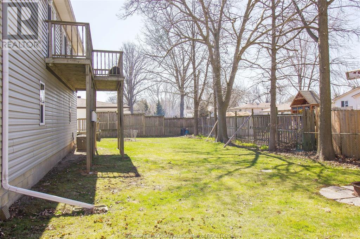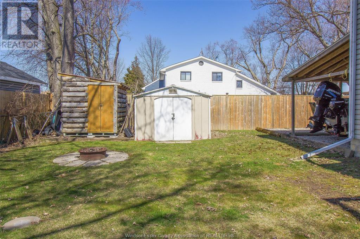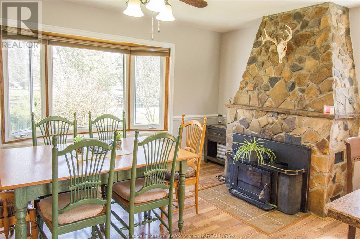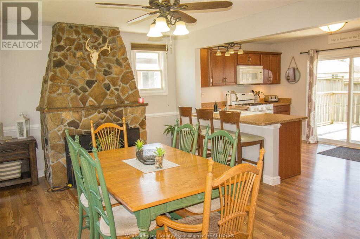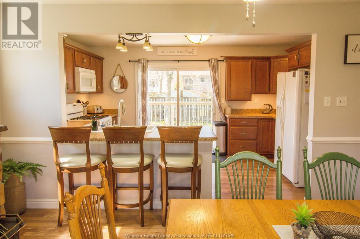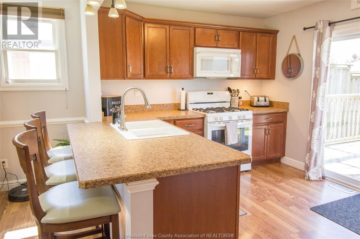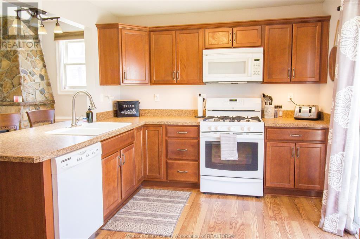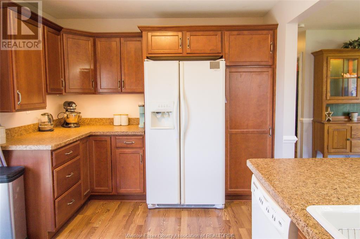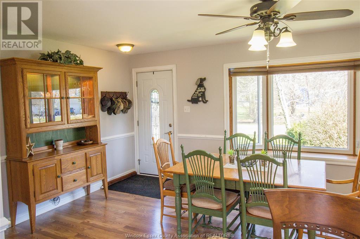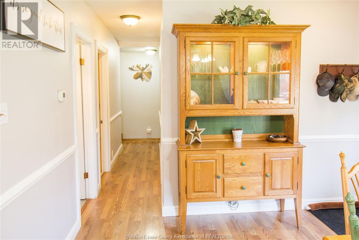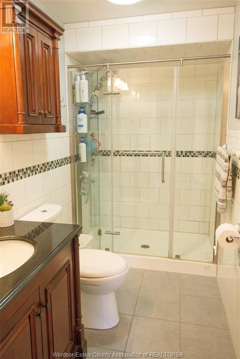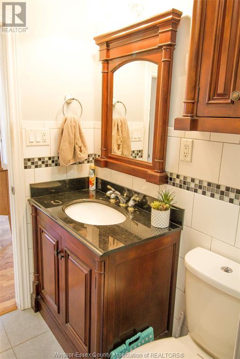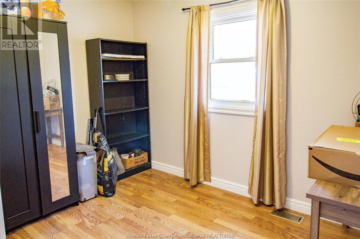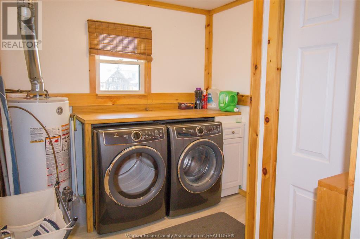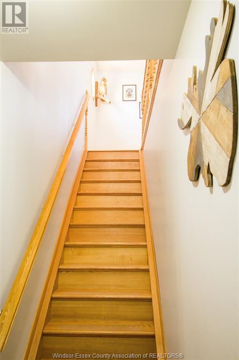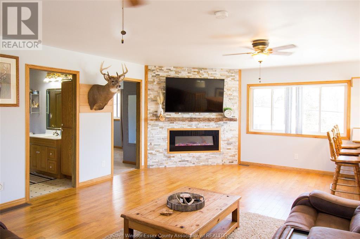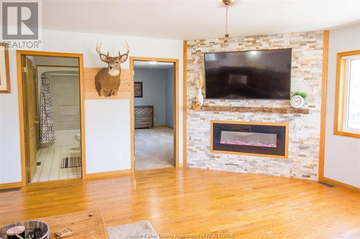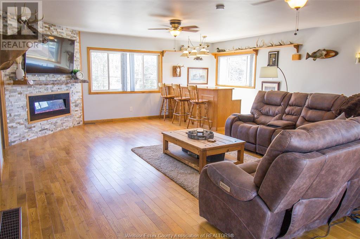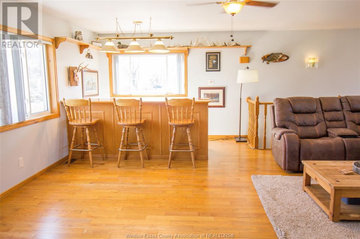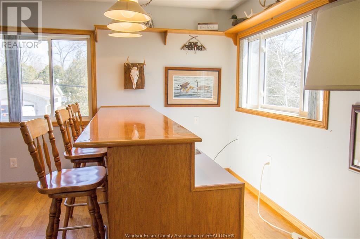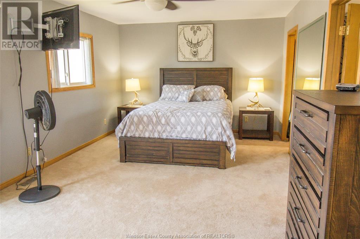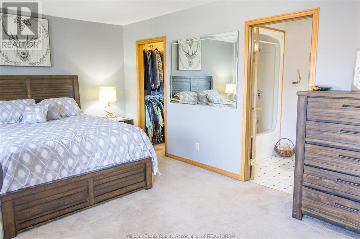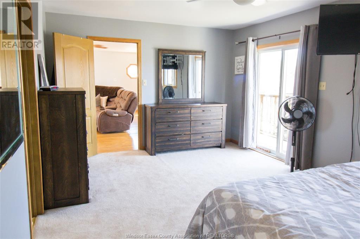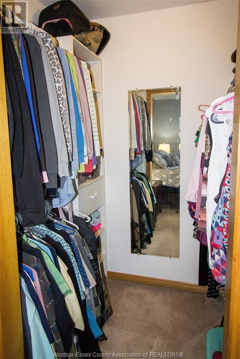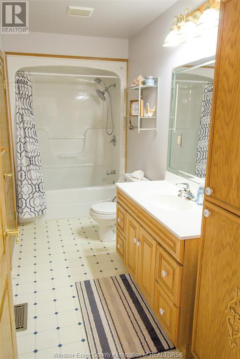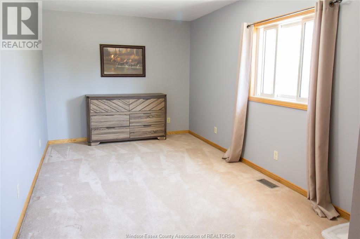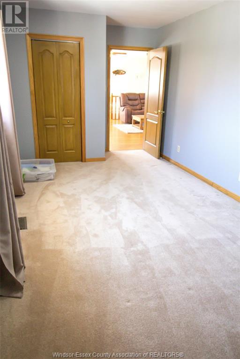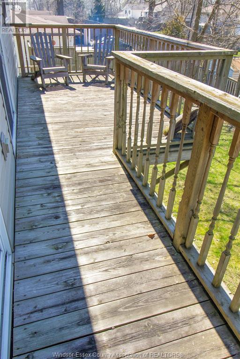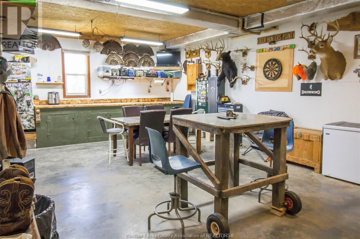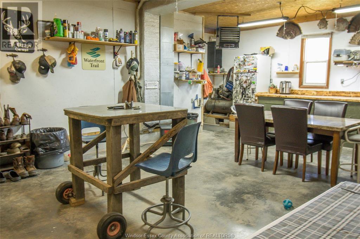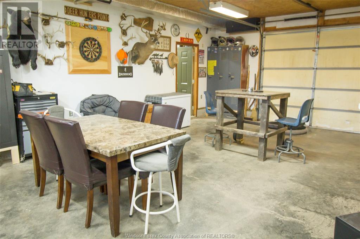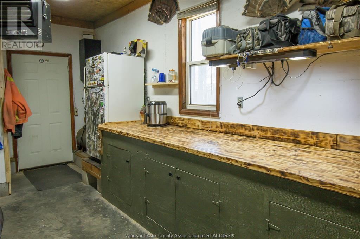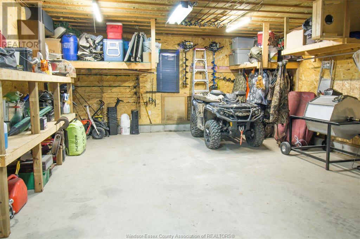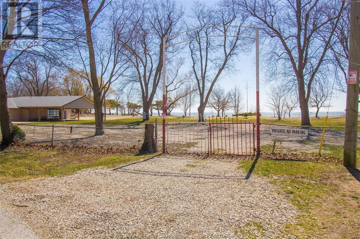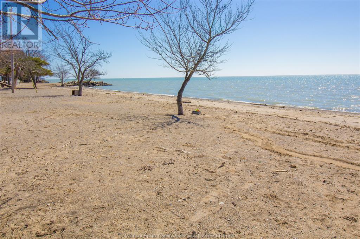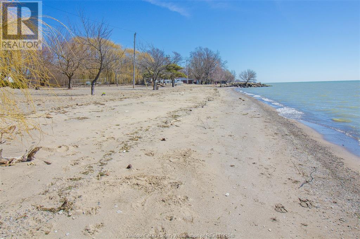3 Bedroom
2 Bathroom
Fireplace
Central Air Conditioning
Forced Air, Furnace
Waterfront Nearby
Landscaped
$499,000
Your next home awaits you in Belcreft Beach! Enjoy your cozy wood burning fireplace or take a stroll to the sandy beach. This newly updated split-level has many great features to see. A huge addition was added onto the original house in 2008 and brought along many upgrades. The sizable kitchen on the main floor boasts updated cabinets with plenty of storage. The main floor also includes a 3pc bathroom with a large tile shower, and an oversized laundry room and bedroom. Down the hall you can access a pair of 20'x27' garages situated side by side with an additional carport. The second level above the garages features the master bedroom with an ensuite bath and walk-in closet. The 3rd bedroom is also upstairs along with an open concept living area with hardwood floors, electric fireplace, and wet bar to entertain. Situated along an amazing wine route and includes beach access for residents. (id:54135)
Property Details
|
MLS® Number
|
24006849 |
|
Property Type
|
Single Family |
|
Features
|
Double Width Or More Driveway, Gravel Driveway |
|
Water Front Type
|
Waterfront Nearby |
Building
|
Bathroom Total
|
2 |
|
Bedrooms Above Ground
|
3 |
|
Bedrooms Total
|
3 |
|
Appliances
|
Central Vacuum, Dishwasher, Dryer, Microwave Range Hood Combo, Refrigerator, Stove, Washer |
|
Constructed Date
|
1970 |
|
Construction Style Attachment
|
Detached |
|
Construction Style Split Level
|
Split Level |
|
Cooling Type
|
Central Air Conditioning |
|
Exterior Finish
|
Aluminum/vinyl |
|
Fireplace Fuel
|
Wood,electric |
|
Fireplace Present
|
Yes |
|
Fireplace Type
|
Conventional,insert |
|
Flooring Type
|
Carpeted, Ceramic/porcelain, Hardwood, Laminate |
|
Foundation Type
|
Block |
|
Heating Fuel
|
Natural Gas |
|
Heating Type
|
Forced Air, Furnace |
|
Stories Total
|
2 |
|
Type
|
House |
Parking
|
Attached Garage
|
|
|
Heated Garage
|
|
|
Inside Entry
|
|
Land
|
Acreage
|
No |
|
Fence Type
|
Fence |
|
Landscape Features
|
Landscaped |
|
Size Irregular
|
100.44x72.24 |
|
Size Total Text
|
100.44x72.24 |
|
Zoning Description
|
Res |
Rooms
| Level |
Type |
Length |
Width |
Dimensions |
|
Second Level |
Bath (# Pieces 1-6) |
|
|
Measurements not available |
|
Second Level |
4pc Ensuite Bath |
|
|
13.2 x 5.2 |
|
Second Level |
Bedroom |
|
|
19.2 x 9.4 |
|
Second Level |
Primary Bedroom |
|
|
19.2 x 11.2 |
|
Second Level |
Living Room |
|
|
27.1 x 19.11 |
|
Main Level |
Bath (# Pieces 1-6) |
|
|
Measurements not available |
|
Main Level |
Workshop |
|
|
27.5 x 19.8 |
|
Main Level |
Workshop |
|
|
27.5 x 19.6 |
|
Main Level |
Laundry Room |
|
|
9.6 x 8.5 |
|
Main Level |
3pc Bathroom |
|
|
9.6 x 4.11 |
|
Main Level |
Bedroom |
|
|
10.10 x 8.3 |
|
Main Level |
Dining Room |
|
|
11.9 x 18.3 |
|
Main Level |
Kitchen |
|
|
9.9 x 15.2 |
https://www.realtor.ca/real-estate/26697411/137-nottingham-drive-harrow
