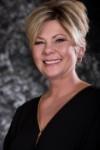Beautiful 5 level side split with all levels finished in prestigious Lakeshore. Grand foyer with cathedral ceiling, formal living room . Beautiful bright, large kitchen with skylight providing loads of natural light, with large centre island, lots of cabinets and room for large dining table. All appliances remain. Brand new Central air has been replaced (June 2025) 9 ft patio doors leading to covered patio to a spectacular backyard oasis with sunlight thru out the day with landscaping ensuring privacy thru out, fully heated saltwater pool featuring a deep end with jumping rock with nonslip aggregate all around pool area. Custom pool house 12x10, 10 ft covered tiki bar area with hydro, cedar finished change room & storage for all equipment. Full vinyl privacy fence, inground sprinkler system.2 Grade entrance leads to family room w/fireplace,and 2nd grade entrance from garage 5th level features a built-in wet bar & guest suite bdrm w/2 pc bath. EV wired in garage. (id:54135)
| MLS® Number | 25013725 |
| Property Type | Single Family |
| Features | Double Width Or More Driveway, Concrete Driveway, Finished Driveway, Front Driveway |
| Pool Type | Inground Pool |
| Bathroom Total | 3 |
| Bedrooms Above Ground | 3 |
| Bedrooms Below Ground | 1 |
| Bedrooms Total | 4 |
| Appliances | Dishwasher, Dryer, Microwave Range Hood Combo, Refrigerator, Stove, Washer |
| Architectural Style | 5 Level |
| Constructed Date | 2006 |
| Construction Style Attachment | Detached |
| Construction Style Split Level | Sidesplit |
| Cooling Type | Central Air Conditioning |
| Exterior Finish | Brick |
| Fireplace Fuel | Gas,gas |
| Fireplace Present | Yes |
| Fireplace Type | Conventional,free Standing Metal |
| Flooring Type | Carpeted, Ceramic/porcelain, Hardwood |
| Foundation Type | Concrete |
| Half Bath Total | 1 |
| Heating Fuel | Natural Gas |
| Heating Type | Forced Air |
| Attached Garage | |
| Garage | |
| Inside Entry |
| Acreage | No |
| Fence Type | Fence |
| Landscape Features | Landscaped |
| Size Irregular | 60.5 X 143.70 |
| Size Total Text | 60.5 X 143.70 |
| Zoning Description | Res |
| Level | Type | Length | Width | Dimensions |
|---|---|---|---|---|
| Second Level | 4pc Bathroom | Measurements not available | ||
| Second Level | 4pc Bathroom | Measurements not available | ||
| Second Level | Bedroom | Measurements not available | ||
| Second Level | Bedroom | Measurements not available | ||
| Third Level | 3pc Bathroom | Measurements not available | ||
| Third Level | Primary Bedroom | Measurements not available | ||
| Fourth Level | Laundry Room | Measurements not available | ||
| Fourth Level | Family Room/fireplace | Measurements not available | ||
| Fourth Level | Mud Room | Measurements not available | ||
| Fifth Level | 2pc Bathroom | Measurements not available | ||
| Fifth Level | Family Room | Measurements not available | ||
| Fifth Level | Bedroom | Measurements not available | ||
| Fifth Level | Utility Room | Measurements not available | ||
| Main Level | Eating Area | Measurements not available | ||
| Main Level | Dining Room | Measurements not available | ||
| Main Level | Kitchen | Measurements not available | ||
| Main Level | Living Room | Measurements not available | ||
| Main Level | Foyer | Measurements not available |
https://www.realtor.ca/real-estate/28399538/1371-matthew-crescent-lakeshore
Contact us for more information

Terra Lavack
Sales Person
(519) 972-1000
(519) 972-7848
www.deerbrookrealty.com/