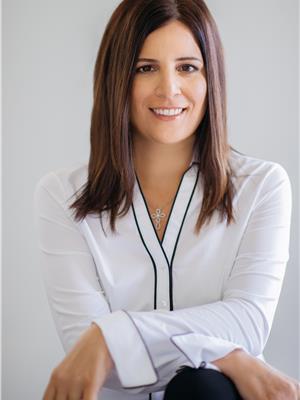As good as it gets! This solid home has been loved by the same family for almost 40 years. It has been beautifully renovated including a large addition with the utmost quality. This sprawling ranch offers true open concept living with a large kitchen with sit up island, stainless steel appliances(3 ovens!), dining room & family room with feature fireplace. There are 3 spacious bedrooms including a primary suite that is complete with walk in closet and ensuite bath with heated floors. The lower level is finished with a rec room & laundry. Walk outside to your own private backyard oasis with heated salt water sports pool, custom built gazebo, more like a pool house with mechanical screens(2023) & Hot tub. The backyard is as maintenance free as it gets with Rubber Rock Sidewalk, artificial turf & Composite privacy fence. This home is as exquisite outside as it is inside. There are just too many updates to mention. Call the listing salesperson for a complete list of updates. (id:54135)
| MLS® Number | 24021843 |
| Property Type | Single Family |
| Features | Concrete Driveway, Finished Driveway, Front Driveway |
| Pool Features | Pool Equipment |
| Pool Type | Inground Pool |
| Bathroom Total | 3 |
| Bedrooms Above Ground | 3 |
| Bedrooms Total | 3 |
| Appliances | Hot Tub, Cooktop, Dishwasher, Dryer, Garburator, Microwave, Refrigerator, Washer, Oven |
| Architectural Style | Bungalow, Ranch |
| Constructed Date | 1960 |
| Construction Style Attachment | Detached |
| Cooling Type | Central Air Conditioning |
| Exterior Finish | Concrete/stucco |
| Fireplace Fuel | Gas |
| Fireplace Present | Yes |
| Fireplace Type | Direct Vent |
| Flooring Type | Carpeted, Ceramic/porcelain, Hardwood, Cushion/lino/vinyl |
| Foundation Type | Block |
| Heating Fuel | Natural Gas |
| Heating Type | Forced Air, Furnace, Heat Recovery Ventilation (hrv) |
| Stories Total | 1 |
| Size Interior | 1,777 Ft2 |
| Total Finished Area | 1777 Sqft |
| Type | House |
| Other |
| Acreage | No |
| Fence Type | Fence |
| Landscape Features | Landscaped |
| Size Irregular | 60x100 |
| Size Total Text | 60x100 |
| Zoning Description | Res |
| Level | Type | Length | Width | Dimensions |
|---|---|---|---|---|
| Basement | 3pc Bathroom | Measurements not available | ||
| Basement | Other | Measurements not available | ||
| Basement | Utility Room | Measurements not available | ||
| Basement | Laundry Room | Measurements not available | ||
| Basement | Family Room | Measurements not available | ||
| Main Level | 5pc Ensuite Bath | Measurements not available | ||
| Main Level | 4pc Bathroom | Measurements not available | ||
| Main Level | Bedroom | Measurements not available | ||
| Main Level | Bedroom | Measurements not available | ||
| Main Level | Primary Bedroom | Measurements not available | ||
| Main Level | Family Room | Measurements not available | ||
| Main Level | Kitchen | Measurements not available | ||
| Main Level | Dining Room | Measurements not available |
https://www.realtor.ca/real-estate/27454808/1577-st-gabriel-crescent-windsor
Contact us for more information

Teresa Neusch
Sales Person
(519) 966-0444
(519) 250-4145
www.remax-preferred-on.com/