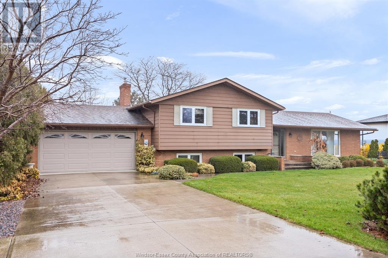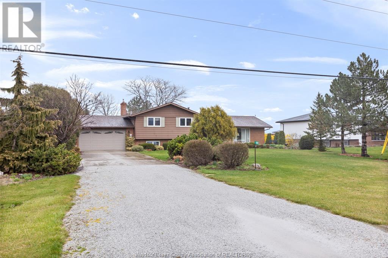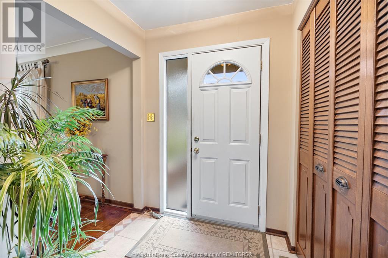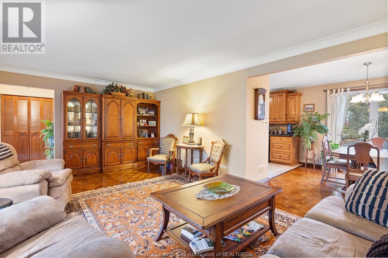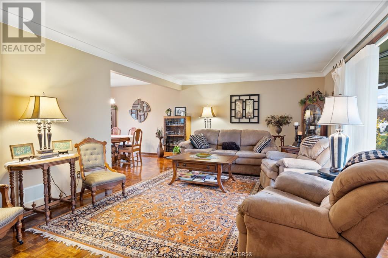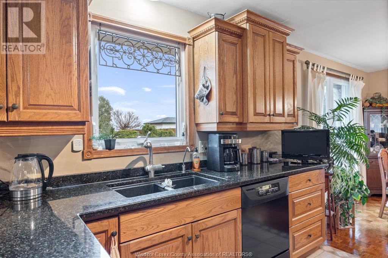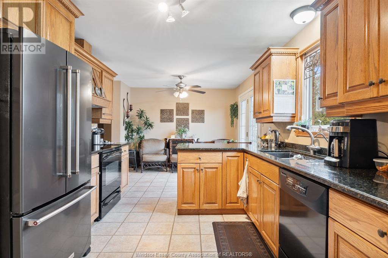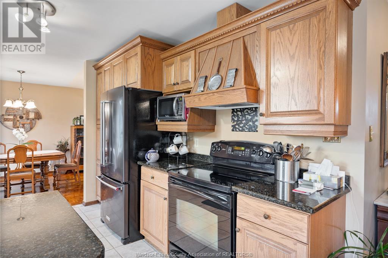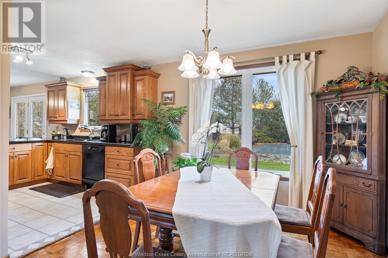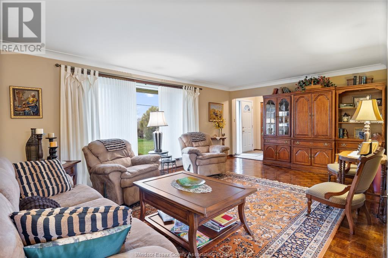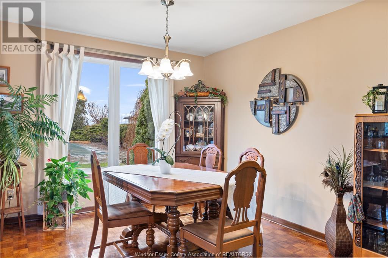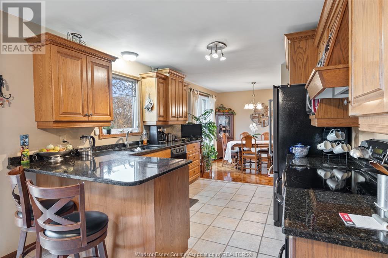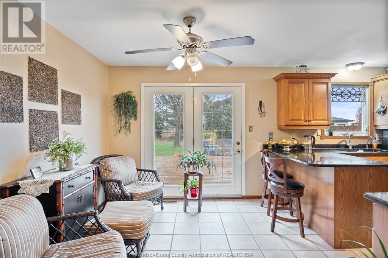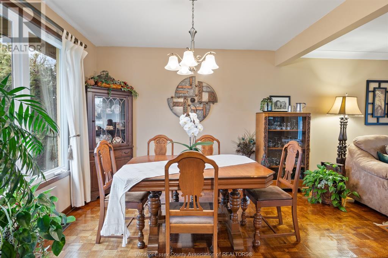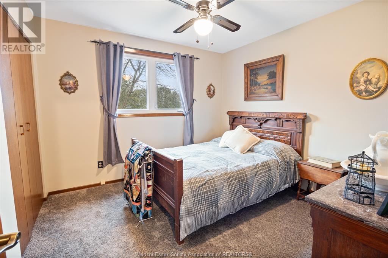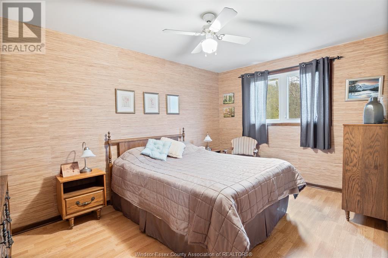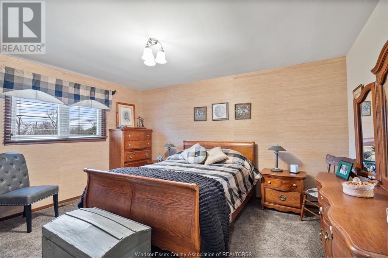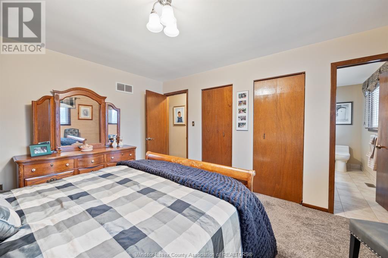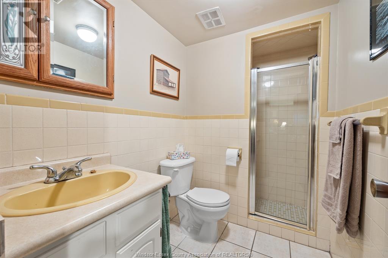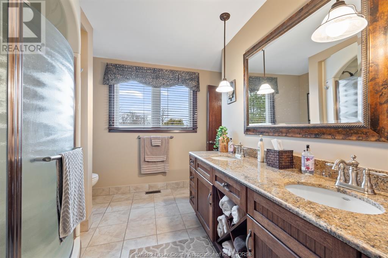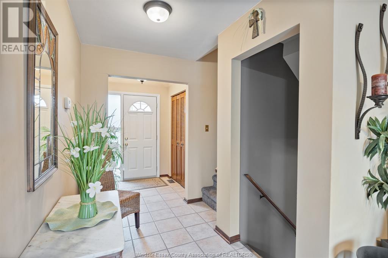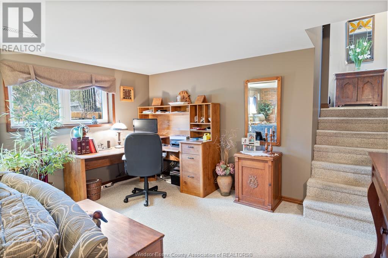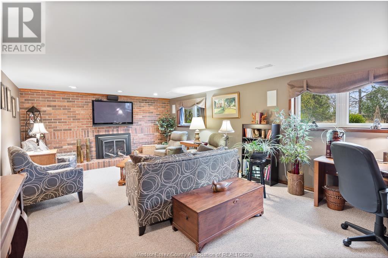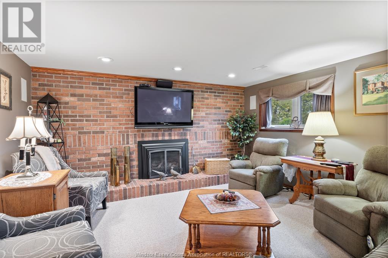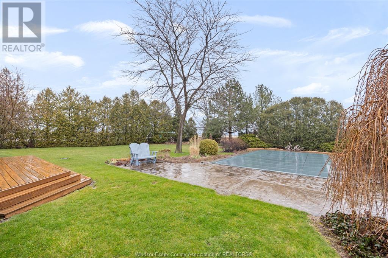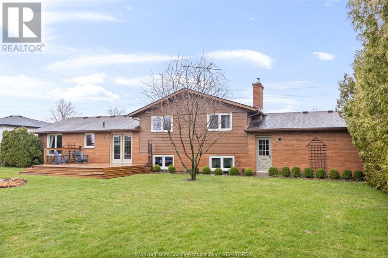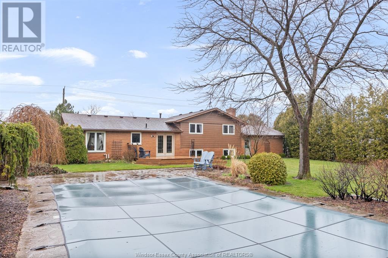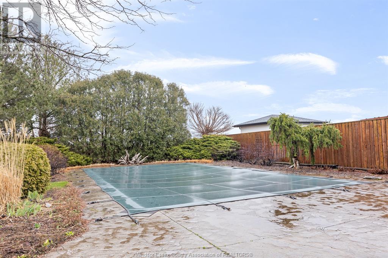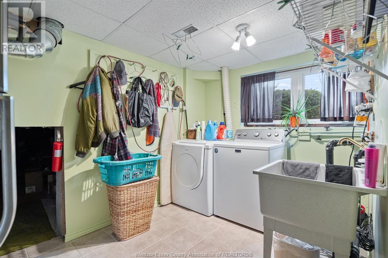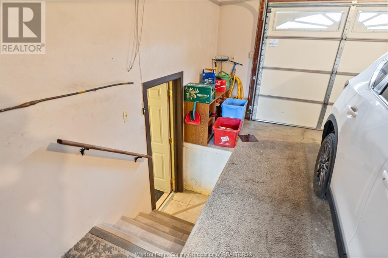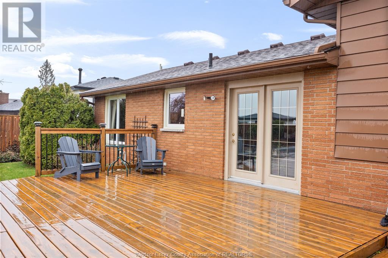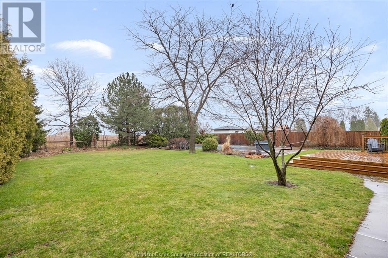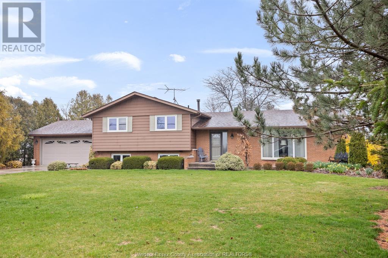3 Bedroom
2 Bathroom
3 Level
Fireplace
Inground Pool
Forced Air, Furnace
Landscaped
$689,000
WELL MAINTAINED MOVE-IN CONDITION 3 LVL PLUS CRAWL SPACE HOME ON LARGE 95' X 200' LOT NEAR THE 401 IN BELLE RIVER ON CTY RD 27. 3 BDRMS, 2 BATHS, PLEASING LAYOUT - ALL ROOMS SPACIOUS, MODERN KITCHEN W/GRANITE - WALK THRU - MODERN BATHS, REC RM W/FIREPLACE, 2 CAR ATTACHED GARAGE, ALL VINYL WNDWS, LNDSCPD, I/GR POOL, DECK. IMMED POSSESSION. (id:54135)
Property Details
|
MLS® Number
|
24007248 |
|
Property Type
|
Single Family |
|
Features
|
Concrete Driveway, Front Driveway, Gravel Driveway |
|
Pool Type
|
Inground Pool |
Building
|
Bathroom Total
|
2 |
|
Bedrooms Above Ground
|
3 |
|
Bedrooms Total
|
3 |
|
Appliances
|
Dishwasher, Dryer, Microwave Range Hood Combo, Refrigerator, Stove, Washer |
|
Architectural Style
|
3 Level |
|
Construction Style Attachment
|
Detached |
|
Construction Style Split Level
|
Sidesplit |
|
Exterior Finish
|
Aluminum/vinyl, Brick |
|
Fireplace Fuel
|
Gas |
|
Fireplace Present
|
Yes |
|
Fireplace Type
|
Direct Vent |
|
Flooring Type
|
Carpet Over Hardwood, Carpeted, Ceramic/porcelain, Laminate |
|
Foundation Type
|
Concrete |
|
Heating Fuel
|
Natural Gas |
|
Heating Type
|
Forced Air, Furnace |
Parking
|
Attached Garage
|
|
|
Garage
|
|
|
Inside Entry
|
|
Land
|
Acreage
|
No |
|
Fence Type
|
Fence |
|
Landscape Features
|
Landscaped |
|
Sewer
|
Septic System |
|
Size Irregular
|
95xirreg |
|
Size Total Text
|
95xirreg |
|
Zoning Description
|
R2 |
Rooms
| Level |
Type |
Length |
Width |
Dimensions |
|
Second Level |
5pc Bathroom |
|
|
Measurements not available |
|
Second Level |
Bedroom |
|
|
Measurements not available |
|
Second Level |
Bedroom |
|
|
Measurements not available |
|
Second Level |
Primary Bedroom |
|
|
Measurements not available |
|
Lower Level |
3pc Bathroom |
|
|
Measurements not available |
|
Lower Level |
Mud Room |
|
|
Measurements not available |
|
Lower Level |
Laundry Room |
|
|
Measurements not available |
|
Lower Level |
Recreation Room |
|
|
Measurements not available |
|
Main Level |
Foyer |
|
|
Measurements not available |
|
Main Level |
Dining Nook |
|
|
Measurements not available |
|
Main Level |
Dining Room |
|
|
Measurements not available |
|
Main Level |
Kitchen |
|
|
Measurements not available |
|
Main Level |
Living Room |
|
|
Measurements not available |
https://www.realtor.ca/real-estate/26719186/1628-county-rd-27-lakeshore
