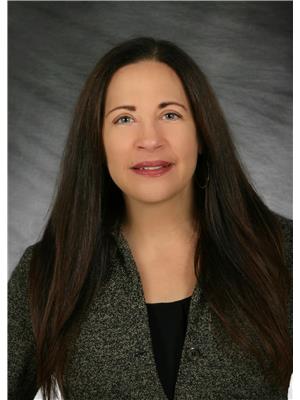Welcome home! This updated brick home boasts three spacious levels of living space, freshly painted and ready for you to move in and make it your own. 3 generously-sized bedrooms providing ample space for rest and relaxation. Cozy up by the fireplace in the inviting family room, perfect for chilly evenings and creating lasting memories. One full bath and one roughed in bath. Enjoy serene moments and picturesque views in the charming sunroom, conveniently located off the back of the house that over looks the back yard with a sparkling inground pool, ideal for both relaxing and entertain. Beautifully landscaped grounds offer a serene and private outdoor retreat with fountain and pond. Don't miss your chance to own this exceptional home.. Contact us today to schedule a viewing and experience all that this wonderful home has to offer! (id:54135)
2:00 pm
Ends at:4:00 pm
| MLS® Number | 24022061 |
| Property Type | Single Family |
| Features | Front Driveway, Side Driveway |
| Pool Features | Pool Equipment |
| Pool Type | Inground Pool |
| Bathroom Total | 1 |
| Bedrooms Above Ground | 3 |
| Bedrooms Total | 3 |
| Appliances | Dryer, Refrigerator, Stove, Washer |
| Architectural Style | 3 Level |
| Constructed Date | 1976 |
| Construction Style Attachment | Detached |
| Construction Style Split Level | Backsplit |
| Exterior Finish | Brick |
| Fireplace Fuel | Wood |
| Fireplace Present | Yes |
| Fireplace Type | Conventional |
| Flooring Type | Ceramic/porcelain, Laminate |
| Foundation Type | Block |
| Heating Fuel | Natural Gas |
| Heating Type | Forced Air, Furnace |
| Acreage | No |
| Fence Type | Fence |
| Landscape Features | Landscaped |
| Size Irregular | 120.54x52.23 |
| Size Total Text | 120.54x52.23 |
| Zoning Description | Res |
| Level | Type | Length | Width | Dimensions |
|---|---|---|---|---|
| Second Level | 4pc Bathroom | Measurements not available | ||
| Second Level | Bedroom | Measurements not available | ||
| Second Level | Bedroom | Measurements not available | ||
| Second Level | Bedroom | Measurements not available | ||
| Basement | 2pc Bathroom | Measurements not available | ||
| Basement | Family Room/fireplace | Measurements not available | ||
| Main Level | Laundry Room | Measurements not available | ||
| Main Level | Living Room | Measurements not available | ||
| Main Level | Dining Room | Measurements not available | ||
| Main Level | Kitchen | Measurements not available |






https://www.realtor.ca/real-estate/27463544/168-coghill-kingsville
Contact us for more information

Teresa Macri
Sales Person
(519) 944-5955
(519) 944-3387
www.remax-preferred-on.com/