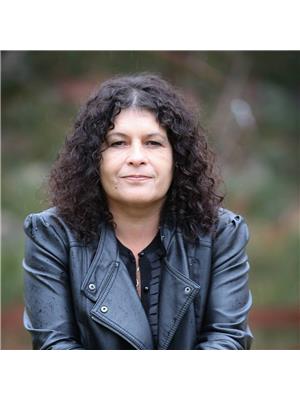Lovely well cared for home offers a unique oversized layout, welcoming entrance with super wide stairs leading to a great open concept living space with vaulted ceilings . Main floor features hardwood and ceramic floors ,a large kitchen with stainless appliances open to the dining area and large living space. Master has great space ,a large closet with an organizer,a second bedroom with sliding doors to deck and 4pc bath. Fully finished basement with large rec room ,2 additional generous sized bedrooms, attractive 3pc bath and laundry area. Garage has nice epoxy floors ,tools cabinets ,work bench and offers additional storage area. Great location close to shopping and schools. (id:54135)
| MLS® Number | 25015786 |
| Property Type | Single Family |
| Features | Concrete Driveway |
| Bathroom Total | 2 |
| Bedrooms Above Ground | 2 |
| Bedrooms Below Ground | 2 |
| Bedrooms Total | 4 |
| Appliances | Dishwasher, Dryer, Microwave Range Hood Combo, Refrigerator, Stove, Washer |
| Constructed Date | 2001 |
| Construction Style Attachment | Semi-detached |
| Cooling Type | Central Air Conditioning |
| Exterior Finish | Aluminum/vinyl, Brick |
| Flooring Type | Carpeted, Ceramic/porcelain, Hardwood |
| Foundation Type | Concrete |
| Heating Fuel | Natural Gas |
| Heating Type | Forced Air, Furnace |
| Type | Duplex |
| Garage |
| Acreage | No |
| Fence Type | Fence |
| Landscape Features | Landscaped |
| Size Irregular | 32.11 X 103.75 Ft |
| Size Total Text | 32.11 X 103.75 Ft |
| Zoning Description | R3.51 |
| Level | Type | Length | Width | Dimensions |
|---|---|---|---|---|
| Basement | 3pc Bathroom | Measurements not available | ||
| Basement | Laundry Room | Measurements not available | ||
| Basement | Recreation Room | Measurements not available | ||
| Basement | Bedroom | Measurements not available | ||
| Basement | Bedroom | Measurements not available | ||
| Main Level | 4pc Bathroom | Measurements not available | ||
| Main Level | Bedroom | Measurements not available | ||
| Main Level | Primary Bedroom | Measurements not available | ||
| Main Level | Dining Room | Measurements not available | ||
| Main Level | Kitchen | Measurements not available | ||
| Main Level | Living Room | Measurements not available |
https://www.realtor.ca/real-estate/28506906/1739-castleon-avenue-windsor
Contact us for more information

Laurie Arruda
Sales Person
(888) 966-3111