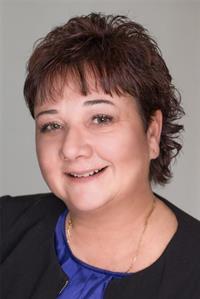Opportunity to purchase this 1 1/2 storey in desirable South Walkerville, walking distance to Memorial Park & two schools. Approx.1700 sq ft above grade & 1140 sq. ft in the basement, the possibilities to create a great family home are at your disposal. Features:3 bdrms, two full baths (one being an ensuite)& a half bath, formal livingrm w/fireplace, family rm w/patio doors to back yard, bonus den/office, partially finished basement /potential for an extra bdrm or hobby rm. (id:54135)
| MLS® Number | 24021422 |
| Property Type | Single Family |
| Features | Concrete Driveway |
| Bathroom Total | 3 |
| Bedrooms Above Ground | 3 |
| Bedrooms Total | 3 |
| Appliances | Cooktop, Dishwasher, Dryer, Refrigerator, Washer, Oven |
| Construction Style Attachment | Detached |
| Cooling Type | Central Air Conditioning |
| Exterior Finish | Aluminum/vinyl, Brick |
| Fireplace Present | Yes |
| Fireplace Type | Direct Vent |
| Flooring Type | Carpeted, Ceramic/porcelain, Hardwood |
| Foundation Type | Block |
| Half Bath Total | 1 |
| Heating Fuel | Natural Gas |
| Heating Type | Forced Air, Furnace |
| Stories Total | 2 |
| Size Interior | 1,770 Ft2 |
| Total Finished Area | 1770 Sqft |
| Type | House |
| Acreage | No |
| Fence Type | Fence |
| Landscape Features | Landscaped |
| Size Irregular | 40x103 Ft |
| Size Total Text | 40x103 Ft |
| Zoning Description | Rd1.2 |
| Level | Type | Length | Width | Dimensions |
|---|---|---|---|---|
| Second Level | 4pc Bathroom | Measurements not available | ||
| Second Level | 4pc Ensuite Bath | Measurements not available | ||
| Second Level | Bedroom | Measurements not available | ||
| Second Level | Bedroom | Measurements not available | ||
| Second Level | Primary Bedroom | Measurements not available | ||
| Basement | Storage | Measurements not available | ||
| Basement | Utility Room | Measurements not available | ||
| Basement | Playroom | Measurements not available | ||
| Basement | Laundry Room | Measurements not available | ||
| Main Level | 2pc Bathroom | Measurements not available | ||
| Main Level | Family Room | Measurements not available | ||
| Main Level | Den | Measurements not available | ||
| Main Level | Kitchen | Measurements not available | ||
| Main Level | Living Room/fireplace | Measurements not available |
https://www.realtor.ca/real-estate/27431212/2206-parkwood-avenue-windsor
Contact us for more information

Anna Kolm, Asa
REALTOR® Salesperson
(519) 250-8800
(519) 966-0536
WWW.MANORREALTY.CA