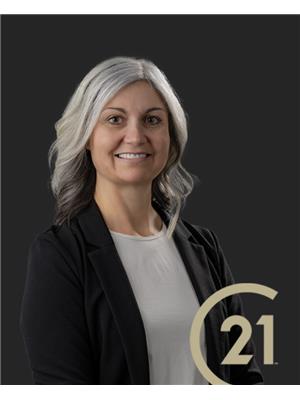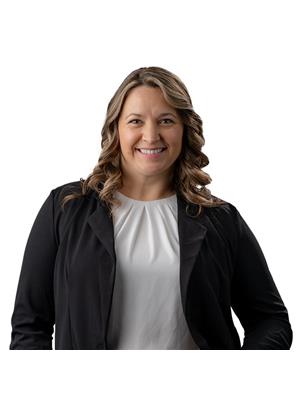Charming Ranch Home On One Acre - Minutes from Town! Welcome to this beautifully maintained ranch-style home nestled on a spacious 1-acre lot just minutes from town! This 3-bed, 2-bath home offers convenient main floor living with plenty of space and future potential. Step inside to find a warm and inviting layout featuring a large living room with a cozy wood-burning fireplace. The kitchen opens to a dining area, ideal for family meals and entertaining. Just off the living area, enjoy a sunspace room - great for morning coffee. hobbies, or simply soaking in the natural light. The primary suite includes a walk-in closet and a private ensuite bath. Two addt'l main-floor bedrooms share a full bathroom, offering flexibility for guests, kids, or a home office. You'll also find a main-floor laundry room for ultimate convenience. Need more space? The full, unfinished basement offers endless possibilities with a roughed-in bathroom and a 2nd wood burning fireplace - ready for your custom touch. Don't miss this rare opportunity to enjoy peaceful country-style living with the perks of being close to town. (id:54135)
| MLS® Number | 25015003 |
| Property Type | Single Family |
| Features | Double Width Or More Driveway, Circular Driveway, Concrete Driveway, Finished Driveway, Front Driveway |
| Bathroom Total | 2 |
| Bedrooms Above Ground | 3 |
| Bedrooms Total | 3 |
| Appliances | Dishwasher, Dryer, Refrigerator, Stove, Washer |
| Architectural Style | Ranch |
| Constructed Date | 1962 |
| Construction Style Attachment | Detached |
| Cooling Type | Central Air Conditioning |
| Exterior Finish | Aluminum/vinyl, Stone |
| Fireplace Fuel | Mixed,wood |
| Fireplace Present | Yes |
| Fireplace Type | Woodstove,woodstove |
| Flooring Type | Carpeted, Ceramic/porcelain, Hardwood, Cushion/lino/vinyl |
| Foundation Type | Block |
| Heating Fuel | Natural Gas |
| Heating Type | Forced Air, Furnace |
| Stories Total | 1 |
| Type | House |
| Attached Garage | |
| Inside Entry |
| Acreage | No |
| Fence Type | Fence |
| Landscape Features | Landscaped |
| Sewer | Septic System |
| Size Irregular | 100.44 X 496.24 / 1.099 Ac |
| Size Total Text | 100.44 X 496.24 / 1.099 Ac |
| Zoning Description | R1 |
| Level | Type | Length | Width | Dimensions |
|---|---|---|---|---|
| Basement | Utility Room | Measurements not available | ||
| Basement | Storage | Measurements not available | ||
| Basement | Other | Measurements not available | ||
| Main Level | 3pc Ensuite Bath | Measurements not available | ||
| Main Level | 4pc Bathroom | Measurements not available | ||
| Main Level | Sunroom | Measurements not available | ||
| Main Level | Laundry Room | Measurements not available | ||
| Main Level | Bedroom | Measurements not available | ||
| Main Level | Bedroom | Measurements not available | ||
| Main Level | Primary Bedroom | Measurements not available | ||
| Main Level | Living Room/fireplace | Measurements not available | ||
| Main Level | Kitchen/dining Room | Measurements not available |
https://www.realtor.ca/real-estate/28506957/26-crest-view-drive-leamington
Contact us for more information

Lisa Neufeld
Salesperson
(519) 326-8661
(519) 326-7774
c21localhometeam.ca/

Trudy Enns
Salesperson
(519) 326-8661
(519) 326-7774
c21localhometeam.ca/

Tim Mercer, Asa
Broker
(519) 326-8661
(519) 326-7774
c21localhometeam.ca/