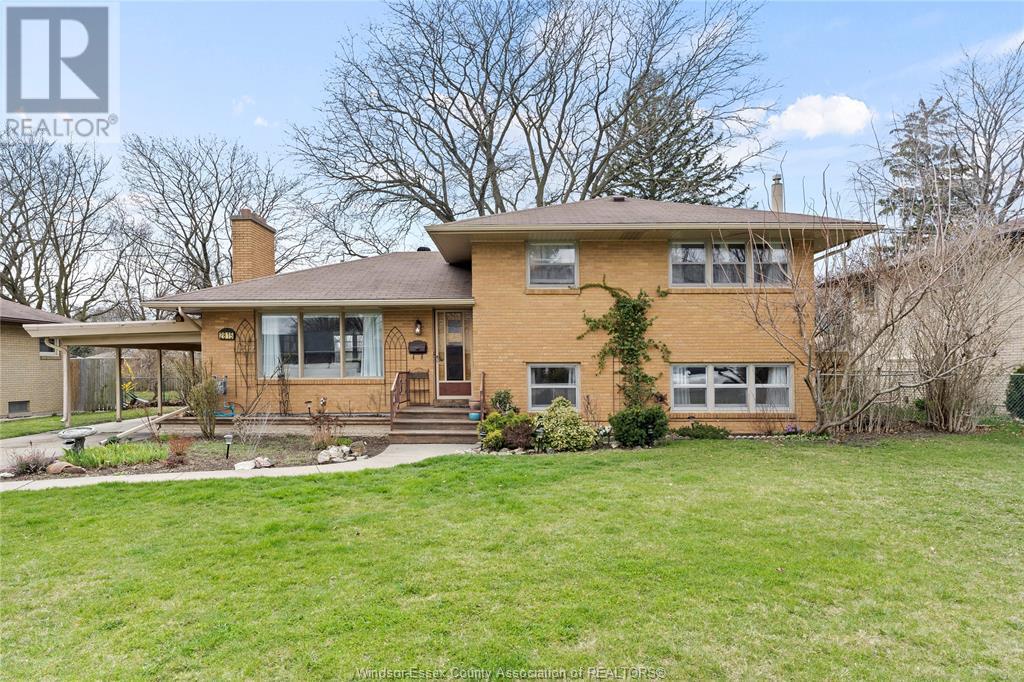4 Bedroom
2 Bathroom
4 Level
Fireplace
Inground Pool
Central Air Conditioning
Forced Air, Furnace
Landscaped
$599,900
SPECTACULAR BRICK 4-LEVEL SIDE SPLIT WITH UPDATES THROUGHOUT, SITUATED IN A PRIME SOUTH WINDSOR LOCATION! MAIN FLOOR FEATURES LIVING AND DINING ROOM W/ UPDATED FLOORING, NEW LIGHT FIXTURES AND FRESH PAINTING. SIZEABLE KITCHEN W/ EATING AREA, NEW COUNTERTOPS AND GRANITE COMPOSITE SINK (2022). 3 GOOD-SIZED BDRMS ON UPPER LEVEL, ALSO W/ NEWER FLOORING AND 4PC BATH. ON THE LOWER LEVEL YOU WIL FIND THE SPACIOUS FAMILY ROOM W/ BRICK GAS FIREPLACE AND REAR GRADE ENTRANCE. EXTRA BDRM AND FULL BATH PERFECT FOR A POTENTIAL IN-LAW SUITE. BASEMENT W/ LAUNDRY, COLD CELLAR AND PLENTY OF STORAGE SPACE. FURNACE (2017). BACKYARD WITH EXTENSIVE PERENNIAL GARDENS, PATIOS AND A LARGE 9FT DEEP INGROUND POOL. CLOSE TO GREAT SCHOOLS, SHOPPINGS, CHURCHES AND E.C. ROW ACCESS! (id:54135)
Property Details
|
MLS® Number
|
24006997 |
|
Property Type
|
Single Family |
|
Features
|
Finished Driveway, Side Driveway |
|
Pool Type
|
Inground Pool |
Building
|
Bathroom Total
|
2 |
|
Bedrooms Above Ground
|
3 |
|
Bedrooms Below Ground
|
1 |
|
Bedrooms Total
|
4 |
|
Appliances
|
Dryer, Refrigerator, Stove, Washer |
|
Architectural Style
|
4 Level |
|
Construction Style Attachment
|
Detached |
|
Construction Style Split Level
|
Sidesplit |
|
Cooling Type
|
Central Air Conditioning |
|
Exterior Finish
|
Aluminum/vinyl, Brick |
|
Fireplace Present
|
Yes |
|
Fireplace Type
|
Direct Vent |
|
Flooring Type
|
Carpeted, Ceramic/porcelain, Laminate |
|
Foundation Type
|
Block |
|
Heating Fuel
|
Natural Gas |
|
Heating Type
|
Forced Air, Furnace |
Parking
Land
|
Acreage
|
No |
|
Fence Type
|
Fence |
|
Landscape Features
|
Landscaped |
|
Size Irregular
|
75x120.50 |
|
Size Total Text
|
75x120.50 |
|
Zoning Description
|
Rd1.4 |
Rooms
| Level |
Type |
Length |
Width |
Dimensions |
|
Second Level |
4pc Bathroom |
|
|
Measurements not available |
|
Second Level |
Bedroom |
|
|
Measurements not available |
|
Second Level |
Bedroom |
|
|
Measurements not available |
|
Second Level |
Bedroom |
|
|
Measurements not available |
|
Basement |
Storage |
|
|
Measurements not available |
|
Basement |
Laundry Room |
|
|
Measurements not available |
|
Lower Level |
4pc Bathroom |
|
|
Measurements not available |
|
Lower Level |
Bedroom |
|
|
Measurements not available |
|
Lower Level |
Family Room/fireplace |
|
|
Measurements not available |
|
Main Level |
Kitchen |
|
|
Measurements not available |
|
Main Level |
Dining Room |
|
|
Measurements not available |
|
Main Level |
Living Room |
|
|
Measurements not available |
|
Main Level |
Foyer |
|
|
Measurements not available |
https://www.realtor.ca/real-estate/26704045/2815-radisson-avenue-windsor






































