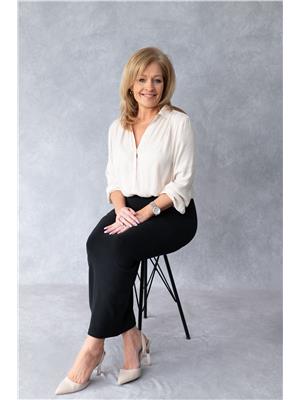Discover luxury living in this exquisite 3-story home on Boblo Island. Featuring a stunning full stone exterior, this property spans a doublewide lot with its own sandy beach, an inground pool, and meticulously landscaped gardens. The private master suite includes a balcony with breathtaking river views and a high-end ensuite. An entertainer's dream, the home boasts a second kitchen and a wine cellar. Open concept floor plan design. Beautiful winding staircases. Every corner of this residence showcases detailed craftsmanship and premium materials. Truly a must-see to appreciate its full splendor. Don't miss this once-in-a-lifetime opportunity! Contact us for additional information and features. (id:54135)
| MLS® Number | 24015019 |
| Property Type | Single Family |
| Features | Finished Driveway, Front Driveway |
| Pool Features | Pool Equipment |
| Pool Type | Inground Pool |
| Water Front Type | Waterfront On River |
| Bathroom Total | 7 |
| Bedrooms Above Ground | 4 |
| Bedrooms Total | 4 |
| Appliances | Central Vacuum, Dishwasher, Dryer, Microwave Range Hood Combo, Washer, Oven, Two Stoves |
| Constructed Date | 1999 |
| Construction Style Attachment | Detached |
| Cooling Type | Central Air Conditioning, Heat Pump |
| Exterior Finish | Stone |
| Fireplace Fuel | Gas,gas |
| Fireplace Present | Yes |
| Fireplace Type | Direct Vent,insert |
| Flooring Type | Carpeted, Ceramic/porcelain, Hardwood |
| Foundation Type | Concrete |
| Half Bath Total | 2 |
| Heating Fuel | Electric, Propane |
| Heating Type | Heat Pump, Heat Recovery Ventilation (hrv) |
| Stories Total | 3 |
| Size Interior | 8,600 Ft2 |
| Total Finished Area | 8600 Sqft |
| Type | House |
| Attached Garage | |
| Inside Entry |
| Acreage | No |
| Landscape Features | Landscaped |
| Size Irregular | 102x159 |
| Size Total Text | 102x159 |
| Zoning Description | Res |
| Level | Type | Length | Width | Dimensions |
|---|---|---|---|---|
| Second Level | 5pc Ensuite Bath | Measurements not available | ||
| Second Level | 4pc Ensuite Bath | Measurements not available | ||
| Second Level | 4pc Bathroom | Measurements not available | ||
| Second Level | Bedroom | Measurements not available | ||
| Second Level | Bedroom | Measurements not available | ||
| Second Level | Primary Bedroom | Measurements not available | ||
| Third Level | 3pc Ensuite Bath | Measurements not available | ||
| Third Level | Bedroom | Measurements not available | ||
| Lower Level | 2pc Bathroom | Measurements not available | ||
| Lower Level | 3pc Bathroom | Measurements not available | ||
| Lower Level | Laundry Room | Measurements not available | ||
| Lower Level | Kitchen | Measurements not available | ||
| Lower Level | Recreation Room | Measurements not available | ||
| Lower Level | Family Room | Measurements not available | ||
| Main Level | 2pc Bathroom | Measurements not available | ||
| Main Level | Recreation Room | Measurements not available | ||
| Main Level | Den | Measurements not available | ||
| Main Level | Dining Room | Measurements not available | ||
| Main Level | Kitchen | Measurements not available | ||
| Main Level | Living Room | Measurements not available | ||
| Main Level | Foyer | Measurements not available |
https://www.realtor.ca/real-estate/27102635/318-crystal-bay-drive-amherstburg
Contact us for more information

John D'alimonte
Sales Person
(519) 736-1766
(519) 736-1765
www.remax-preferred-on.com/

Kim Wheeler
Sales Person
(519) 736-1766
(519) 736-1765
www.remax-preferred-on.com/

Meghan Boschin
Salesperson
(519) 972-1000
(519) 972-7848
www.deerbrookrealty.com/