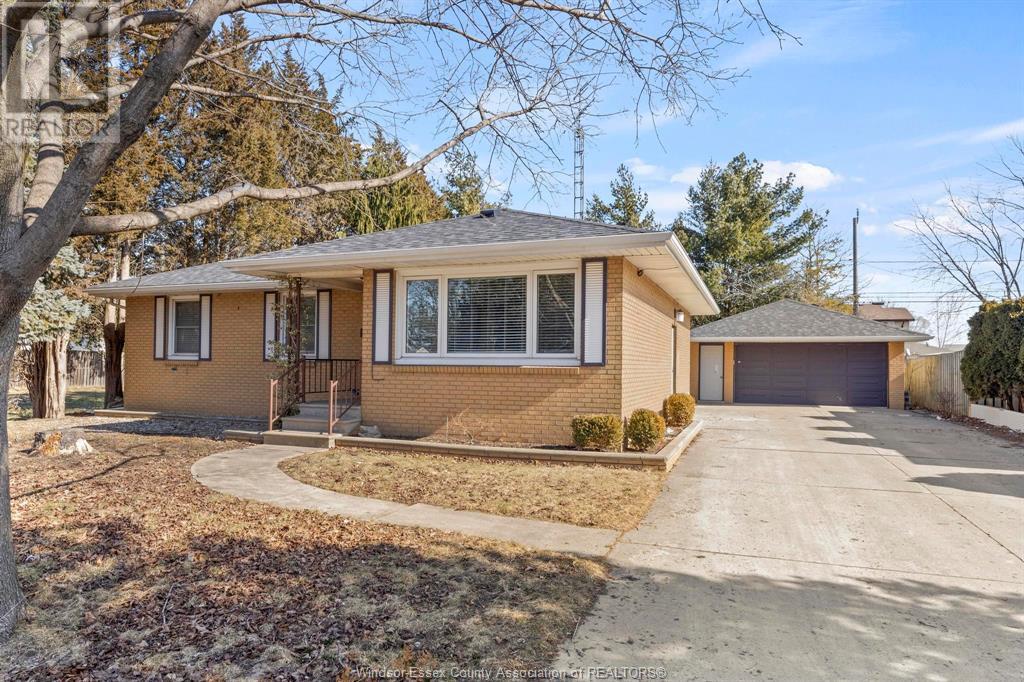5 Bedroom
2 Bathroom
Bungalow, Ranch
Central Air Conditioning
Forced Air, Furnace
$2,750 Monthly
LOCATED IN ONE OF WINDSORS TOP RESIDENTIAL NEIGHBOURHOOD & WALKING DISTANCE TO DEVONSHIRE MALL, SCHOOLS & SHOPPING. THIS FULL BRICK AND RECENTLY RENOVATED RANCH OFFERS 5 BDRM AND 2 FULL BATH. MAIN FLR OFFERS LRG FOYER WITH EXTRA LRG LIVING, UPDATED KITCHEN W/GRANITE COUNTERTOP AND STAINLESS STEEL APPLIANCES, OPEN DINING AREA ADJACENT TO KITCHEN. THREE LRG BDRM W/CLOSETS AND ONE FOUR PIECE BATH. BASEMENT OFFERS LRG FAMILY RM W/ELECTRIC FIREPLACE, TWO EXTRA LRG BDRM OR OFFICE SPACE, ONE THREE PIECE BATH W/GLASS SHOWER DOORS & LAUNDRY/UTILITY/STORAGE RM. DETACHED 2.5 CAR GARAGE W/AUTOMATIC GARAGE DOOR OPENER. LRG LOT FOR KIDS TO PLAY AROUND. EXCELLENT OR GOOD CREDIT SCORE & BACKGROUND REFERENCE A MUST. FIRST & LAST REQUIRED. TENANTS TO PAY ALL UTILITIES INC HWT. PETS WELCOME, NO SMOKING. CALL L/B FOR FURTHER DETAILS (id:54135)
Property Details
|
MLS® Number
|
24006872 |
|
Property Type
|
Single Family |
|
Features
|
Paved Driveway, Concrete Driveway, Finished Driveway, Front Driveway, Side Driveway |
Building
|
Bathroom Total
|
2 |
|
Bedrooms Above Ground
|
3 |
|
Bedrooms Below Ground
|
2 |
|
Bedrooms Total
|
5 |
|
Appliances
|
Dishwasher, Dryer, Refrigerator, Stove, Washer |
|
Architectural Style
|
Bungalow, Ranch |
|
Construction Style Attachment
|
Detached |
|
Cooling Type
|
Central Air Conditioning |
|
Exterior Finish
|
Brick |
|
Flooring Type
|
Hardwood, Cushion/lino/vinyl |
|
Foundation Type
|
Block |
|
Heating Fuel
|
Natural Gas |
|
Heating Type
|
Forced Air, Furnace |
|
Stories Total
|
1 |
|
Type
|
House |
Parking
Land
|
Acreage
|
No |
|
Size Irregular
|
70x139 |
|
Size Total Text
|
70x139 |
|
Zoning Description
|
Res |
Rooms
| Level |
Type |
Length |
Width |
Dimensions |
|
Basement |
3pc Bathroom |
|
|
Measurements not available |
|
Basement |
Storage |
|
|
Measurements not available |
|
Basement |
Utility Room |
|
|
Measurements not available |
|
Basement |
Laundry Room |
|
|
Measurements not available |
|
Basement |
Bedroom |
|
|
Measurements not available |
|
Basement |
Bedroom |
|
|
Measurements not available |
|
Basement |
Family Room |
|
|
Measurements not available |
|
Main Level |
4pc Bathroom |
|
|
Measurements not available |
|
Main Level |
Primary Bedroom |
|
|
Measurements not available |
|
Main Level |
Bedroom |
|
|
Measurements not available |
|
Main Level |
Bedroom |
|
|
Measurements not available |
|
Main Level |
Kitchen |
|
|
Measurements not available |
|
Main Level |
Dining Room |
|
|
Measurements not available |
|
Main Level |
Living Room |
|
|
Measurements not available |
|
Main Level |
Foyer |
|
|
Measurements not available |
https://www.realtor.ca/real-estate/26698492/3202-parkwood-avenue-windsor



































