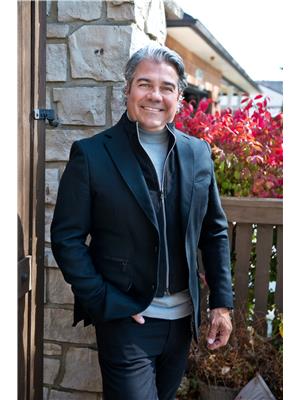COTTAGE LIFE IS CALLING FROM THIS COZY WATERFRONT HOME IN PRESTIGIOUS LIGHTHOUSE COVE. ENJOY BREATHTAKING VIEWS OF LAKE ST. CLAIR FROM THE WARMTH & COMFORT OF YOUR COUCH. MAIN FLOOR HAS LARGE LIVING ROOM W/ FIREPLACE, SPACIOUS KITCHEN W/ BREAKFAST BARTOP, EATING AREA, DINING ROOM, DEN, MUDROOM, OFFICE OR THIRD BEDROOM & HALF BATH. FLORIDA ROOM OFF THE KITCHEN PROVIDES YEAR ROUND VIEWS & ENJOYMENT. 2ND FLOOR HAS 2 BEDROOMS & LARGE 4 PC BATH, PRIMARY BEDROOM HAS LARGE WALK IN CLOSET & LAUNDRY. STEP OUT BACK INTO YOUR PRIVATE SLICE OF PARADISE, BEAUTIFUL BACK YARD W/ MATURE TREES & LOTS OF SPACE TO ENTERTAIN. RARE TWO WATER ACCESS POINTS, FROM THE BACKYARD ON THE LAKE & A BOAT SLIP ON THE CANAL ACROSS THE ROAD. ENJOY SUNRISES & SUNSETS OVER THE WATER FROM YOUR BACK DECK. PERFECT FOR FAMILIES OR THOSE LOOKING TO RETIRE IN PEACE. DO NOT MISS THIS OPPORTUNITY (id:54135)
| MLS® Number | 24018144 |
| Property Type | Single Family |
| Features | Front Driveway, Gravel Driveway |
| Water Front Type | Waterfront On River |
| Bathroom Total | 2 |
| Bedrooms Above Ground | 2 |
| Bedrooms Below Ground | 1 |
| Bedrooms Total | 3 |
| Appliances | Dishwasher, Dryer, Refrigerator, Stove, Washer |
| Construction Style Attachment | Detached |
| Cooling Type | Central Air Conditioning |
| Exterior Finish | Aluminum/vinyl |
| Fireplace Fuel | Gas |
| Fireplace Present | Yes |
| Fireplace Type | Direct Vent |
| Flooring Type | Hardwood |
| Foundation Type | Block |
| Heating Fuel | Natural Gas |
| Heating Type | Forced Air, Furnace |
| Stories Total | 2 |
| Type | House |
| Acreage | No |
| Landscape Features | Landscaped |
| Size Irregular | 50.2x150.60 |
| Size Total Text | 50.2x150.60 |
| Zoning Description | Res |
| Level | Type | Length | Width | Dimensions |
|---|---|---|---|---|
| Second Level | 4pc Bathroom | Measurements not available | ||
| Second Level | Bedroom | Measurements not available | ||
| Second Level | Primary Bedroom | Measurements not available | ||
| Second Level | Laundry Room | Measurements not available | ||
| Main Level | 2pc Bathroom | Measurements not available | ||
| Main Level | Eating Area | Measurements not available | ||
| Main Level | Den | Measurements not available | ||
| Main Level | Mud Room | Measurements not available | ||
| Main Level | Utility Room | Measurements not available | ||
| Main Level | Office | Measurements not available | ||
| Main Level | Florida Room | Measurements not available | ||
| Main Level | Kitchen | Measurements not available | ||
| Main Level | Dining Room | Measurements not available | ||
| Main Level | Living Room/fireplace | Measurements not available | ||
| Main Level | Foyer | Measurements not available |
https://www.realtor.ca/real-estate/27260703/345-island-crescent-lakeshore
Contact us for more information

Joe Fallea
Sales Person
(519) 944-5955
(519) 944-3387
www.remax-preferred-on.com/