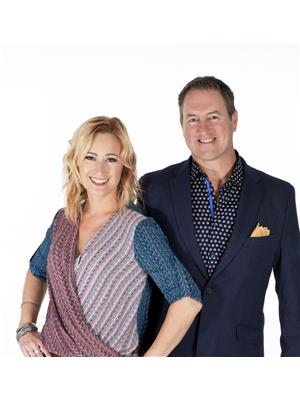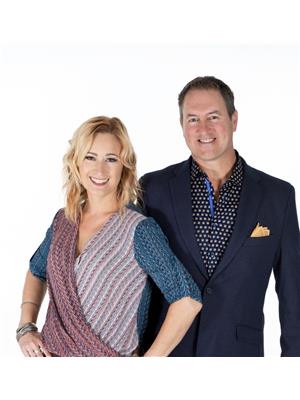Your opportunity awaits to own this completely renovated nearly 2 acre property located in historic Amherstburg. Quality workmanship with attention to detail offering 6 bedrooms, 3 full bathrooms, 1 half bathroom and finished 2.5 car attached garage. Spectacular open concept main floor living, great room featuring vaulted ceilings, hardwood flooring, feature wall with fireplace, chef's kitchen with walk-in pantry, massive quartz island, beautiful lighting and cabinetry. Immaculate main floor offers 3 bedrooms, primary ensuite with his and her walk-in closets and main floor spacious laundry room. Endless updates including newly finished lower level; 3 additional bedrooms, full bathroom, living room, gym and massive walk-in closet which can be converted to 2nd laundry room, electrical, plumbing, flooring. Entertainers dream back yard with new pool, deck and landscaping overlooking 2 acre park like setting. (id:54135)
| MLS® Number | 24017766 |
| Property Type | Single Family |
| Features | Double Width Or More Driveway, Front Driveway, Interlocking Driveway |
| Pool Features | Pool Equipment |
| Pool Type | On Ground Pool |
| Bathroom Total | 4 |
| Bedrooms Above Ground | 3 |
| Bedrooms Below Ground | 3 |
| Bedrooms Total | 6 |
| Appliances | Dishwasher, Dryer, Microwave Range Hood Combo, Refrigerator, Stove |
| Architectural Style | Ranch |
| Construction Style Attachment | Detached |
| Cooling Type | Central Air Conditioning |
| Exterior Finish | Brick |
| Fireplace Fuel | Gas |
| Fireplace Present | Yes |
| Fireplace Type | Direct Vent |
| Flooring Type | Ceramic/porcelain, Hardwood |
| Foundation Type | Block |
| Half Bath Total | 1 |
| Heating Fuel | Natural Gas |
| Heating Type | Forced Air, Furnace |
| Stories Total | 1 |
| Type | House |
| Attached Garage | |
| Garage | |
| Inside Entry |
| Acreage | No |
| Landscape Features | Landscaped |
| Size Irregular | 93.56x994.70 |
| Size Total Text | 93.56x994.70 |
| Zoning Description | Res |
| Level | Type | Length | Width | Dimensions |
|---|---|---|---|---|
| Lower Level | 5pc Bathroom | Measurements not available | ||
| Lower Level | Utility Room | Measurements not available | ||
| Lower Level | Storage | Measurements not available | ||
| Lower Level | Other | Measurements not available | ||
| Lower Level | Bedroom | Measurements not available | ||
| Lower Level | Bedroom | Measurements not available | ||
| Lower Level | Bedroom | Measurements not available | ||
| Lower Level | Living Room | Measurements not available | ||
| Main Level | 2pc Bathroom | Measurements not available | ||
| Main Level | 5pc Bathroom | Measurements not available | ||
| Main Level | 5pc Ensuite Bath | Measurements not available | ||
| Main Level | Laundry Room | Measurements not available | ||
| Main Level | Bedroom | Measurements not available | ||
| Main Level | Bedroom | Measurements not available | ||
| Main Level | Primary Bedroom | Measurements not available | ||
| Main Level | Dining Room | Measurements not available | ||
| Main Level | Kitchen | Measurements not available | ||
| Main Level | Family Room/fireplace | Measurements not available | ||
| Main Level | Foyer | Measurements not available |
https://www.realtor.ca/real-estate/27240692/346-texas-road-amherstburg
Contact us for more information

Sharon O'hearn
Sales Person
(519) 252-5967

Sean O'hearn
Sales Person
(519) 252-5967