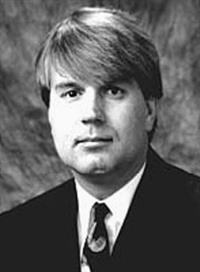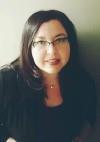The Home you've Dared yourself to Own!!! Right On 7 Lakes Golf-Lasalle! Sophistication, Beauty, Class & Peace!!! Entering this very Rare Executive ""Parliamentary Style"" XL Ranch, and imagining the Immense Vision to create it's Extreme Stately Details, is Truly Breathtaking!!! 3+2 bedrms, 3.5 Magnificent Baths! Only Top Designer Styles, Premium Materials & Workmanship! Exquisite Iron/glass Entry doors Paired to the Front & Rear Transom windows, Extensively Intense Towering Ceilings with ever so detailed Crown/Arch moulds, with indirect/point/ and specialty Boutique Lights!!! From the Sun rm, to the Gourmet Kitchen ( Professional/Commercial Grade Appliances/Exhaust Hood Fan), that Majestically opens up to the Massive X-Tall Great rm (Full Granite Media wall with cabinets & Gas f/p), to a Reserved Private Master Wing, all encompassing to overlook the rear Picturesque & Serene Beauty from the absolutely Massive Rock Landscape, a covered & open Patio & the 7th Golf Tee of 7 Lakes!!! "" One of a kind "" Iron-wood Circular Staircase with a powered Chandelier, leads to the Amazing Lower: A "" True Connoisseurs "" full Display (temperature controlled) walk-in Wine Vault, 4th & 5th bedrms, XL professional therapeutic control "" Steam Shower "" bath, Games rm, Family rm, storage area + an upright central Network Station Cabinet! Plus, a wide Grade Entrance from the Heated Epoxy floor finished Garage & a "" Priceless & Worry Free "" Backup Generator, so you are Never Without Power! Truly Incredible Rock/Treed Landscape with Spot & Accent lighting, combine with the Unique & Intricate stylish Facade, all add a radiating Warmth & Charm to this Special, stand out Home! Must View! (id:54135)
| MLS® Number | 25014072 |
| Property Type | Single Family |
| Features | Golf Course/parkland, Double Width Or More Driveway, Concrete Driveway, Finished Driveway |
| Bathroom Total | 4 |
| Bedrooms Above Ground | 3 |
| Bedrooms Below Ground | 2 |
| Bedrooms Total | 5 |
| Appliances | Central Vacuum, Cooktop, Dishwasher, Dryer, Microwave, Refrigerator, Washer, Oven |
| Architectural Style | Bungalow, Ranch |
| Constructed Date | 2017 |
| Construction Style Attachment | Detached |
| Cooling Type | Central Air Conditioning |
| Exterior Finish | Stone |
| Fireplace Fuel | Gas |
| Fireplace Present | Yes |
| Fireplace Type | Direct Vent |
| Flooring Type | Ceramic/porcelain, Hardwood |
| Foundation Type | Concrete |
| Half Bath Total | 1 |
| Heating Fuel | Natural Gas |
| Heating Type | Forced Air, Furnace, Heat Recovery Ventilation (hrv) |
| Stories Total | 1 |
| Type | House |
| Garage |
| Acreage | No |
| Fence Type | Fence |
| Landscape Features | Landscaped |
| Size Irregular | 60.56 X 148.01 Ft |
| Size Total Text | 60.56 X 148.01 Ft |
| Zoning Description | Res |
| Level | Type | Length | Width | Dimensions |
|---|---|---|---|---|
| Basement | 3pc Bathroom | Measurements not available | ||
| Lower Level | Storage | Measurements not available | ||
| Lower Level | Utility Room | Measurements not available | ||
| Lower Level | Recreation Room | Measurements not available | ||
| Lower Level | Family Room | Measurements not available | ||
| Lower Level | Den | Measurements not available | ||
| Lower Level | Bedroom | Measurements not available | ||
| Main Level | 5pc Ensuite Bath | Measurements not available | ||
| Main Level | 2pc Bathroom | Measurements not available | ||
| Main Level | 3pc Bathroom | Measurements not available | ||
| Main Level | Laundry Room | Measurements not available | ||
| Main Level | Primary Bedroom | Measurements not available | ||
| Main Level | Bedroom | Measurements not available | ||
| Main Level | Bedroom | Measurements not available | ||
| Main Level | Dining Room | Measurements not available | ||
| Main Level | Family Room/fireplace | Measurements not available | ||
| Main Level | Kitchen | Measurements not available | ||
| Main Level | Eating Area | Measurements not available | ||
| Main Level | Foyer | Measurements not available |
https://www.realtor.ca/real-estate/28413210/35-augustus-lasalle
Contact us for more information

Rick Lescanec
Broker of Record
(519) 972-1600
(519) 972-7848

Chantelle Teskey
Sales Person
(519) 972-1600
(519) 972-7848