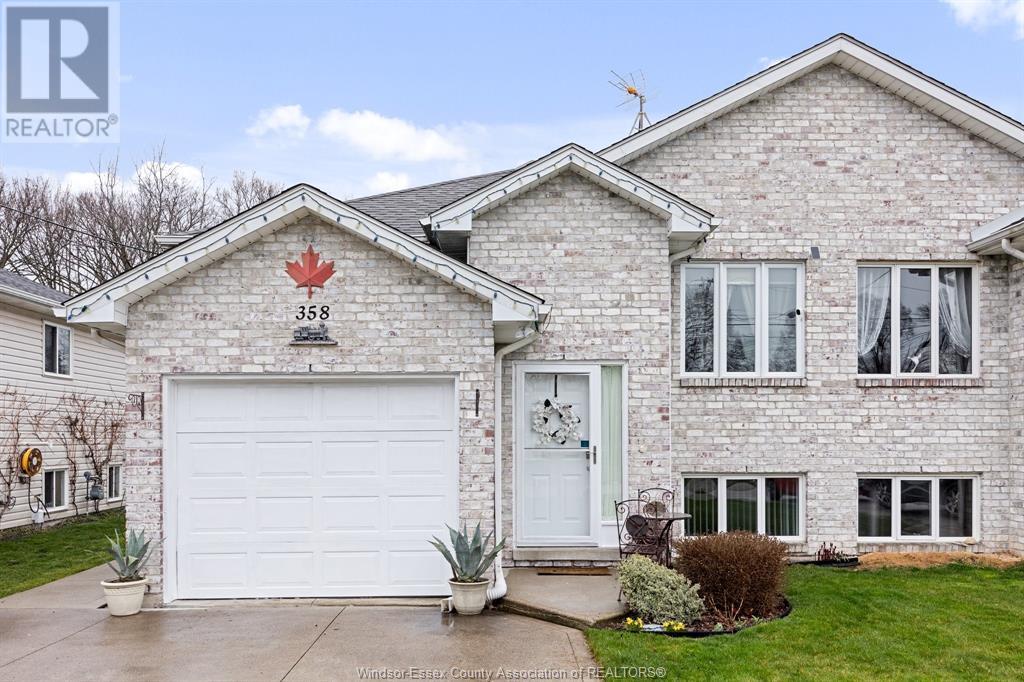3 Bedroom
2 Bathroom
Raised Ranch
Fireplace
Central Air Conditioning
Forced Air
Waterfront Nearby
$535,900
WELCOME TO 358 JACKSON LOCATED IN WONDERFUL HARROW ON. THIS 2+1 BED, 2 FULL BATH SEMI DETACHED HOME IS ABSOLUTELY MARVELOUS. BEING A STONE'S THROW AWAY FROM COLCHESTER BEACH AND MARINA, YOU WILL HAVE THE LUXURY OF ENJOYING SUNNY DAYS IN THE SAND AND LAKE ERIE. WITH THE SPLASH PAD, CHILDREN'S PIRATE PARK, DINING, WINERIES AND BEAUTIFUL SCENERY EVERYWHERE, YOU WILL ALWAYS FIND ENTERTAINMENT NEARBY. THE HOME BOASTS IMPROVEMENTS LIKE ENGINEERED HARDWOOD FLOORING, GAS FIREPLACE, BEAUTIFUL BACK SUNDECK, AND ROOF (APPROX 2011). TV IN THE BASEMENT INCLUDED. COME MAKE THIS FABULOUS HOME YOURS TODAY! (id:54135)
Property Details
|
MLS® Number
|
24006946 |
|
Property Type
|
Single Family |
|
Features
|
Concrete Driveway |
|
Water Front Type
|
Waterfront Nearby |
Building
|
Bathroom Total
|
2 |
|
Bedrooms Above Ground
|
2 |
|
Bedrooms Below Ground
|
1 |
|
Bedrooms Total
|
3 |
|
Appliances
|
Dishwasher, Dryer, Refrigerator, Stove, Washer |
|
Architectural Style
|
Raised Ranch |
|
Construction Style Attachment
|
Semi-detached |
|
Cooling Type
|
Central Air Conditioning |
|
Exterior Finish
|
Aluminum/vinyl, Brick |
|
Fireplace Present
|
Yes |
|
Fireplace Type
|
Direct Vent |
|
Flooring Type
|
Carpeted, Ceramic/porcelain, Hardwood |
|
Foundation Type
|
Concrete |
|
Heating Fuel
|
Natural Gas |
|
Heating Type
|
Forced Air |
|
Type
|
House |
Parking
Land
|
Acreage
|
No |
|
Fence Type
|
Fence |
|
Size Irregular
|
32.96x |
|
Size Total Text
|
32.96x |
|
Zoning Description
|
Res |
Rooms
| Level |
Type |
Length |
Width |
Dimensions |
|
Lower Level |
3pc Bathroom |
|
|
Measurements not available |
|
Lower Level |
Office |
|
|
Measurements not available |
|
Lower Level |
Laundry Room |
|
|
Measurements not available |
|
Lower Level |
Bedroom |
|
|
Measurements not available |
|
Lower Level |
Family Room/fireplace |
|
|
Measurements not available |
|
Main Level |
4pc Bathroom |
|
|
Measurements not available |
|
Main Level |
Bedroom |
|
|
Measurements not available |
|
Main Level |
Bedroom |
|
|
Measurements not available |
|
Main Level |
Kitchen/dining Room |
|
|
Measurements not available |
|
Main Level |
Living Room |
|
|
Measurements not available |
|
Main Level |
Foyer |
|
|
Measurements not available |
https://www.realtor.ca/real-estate/26700861/358-jackson-street-harrow








































