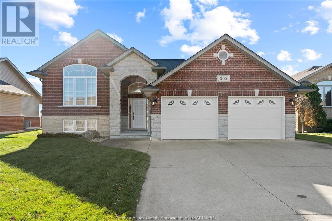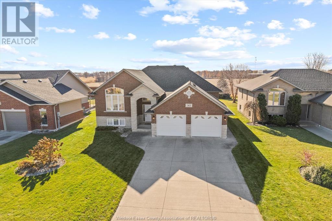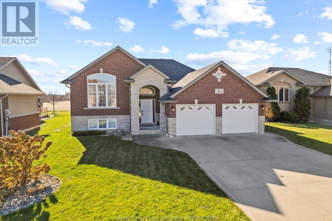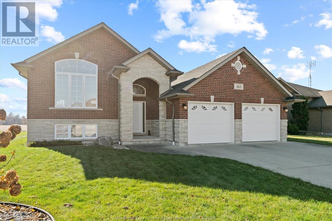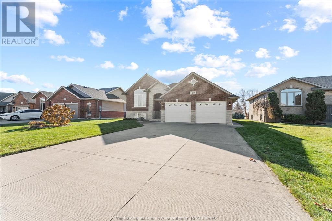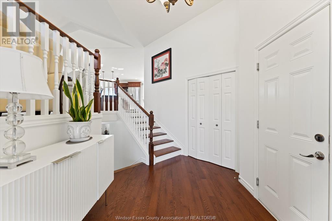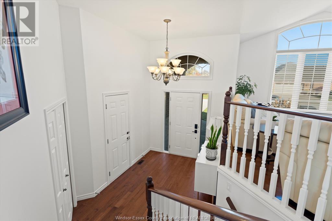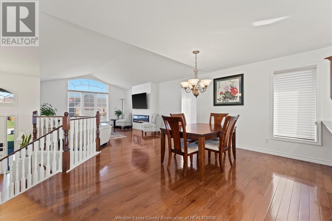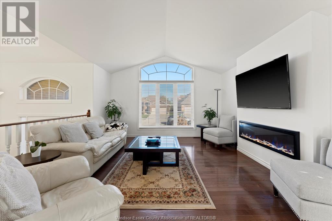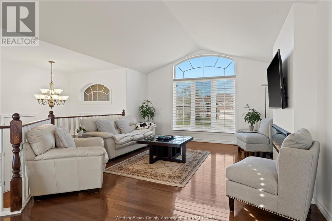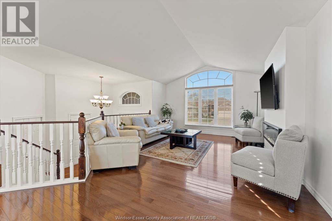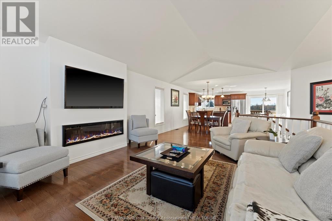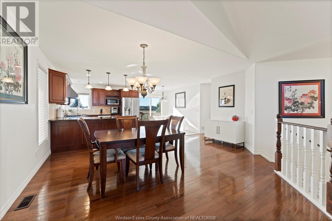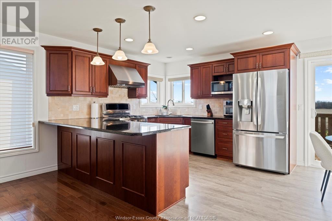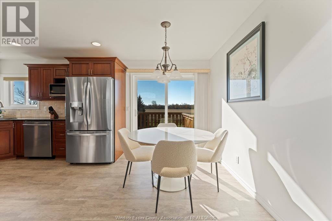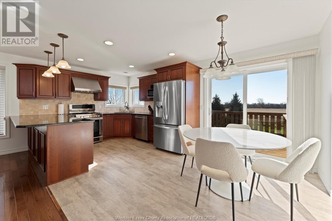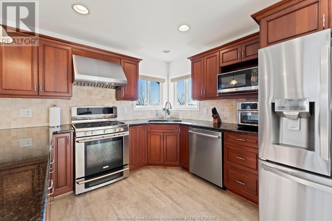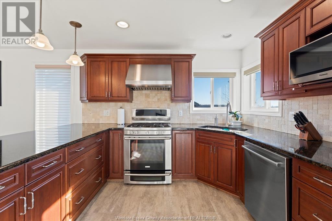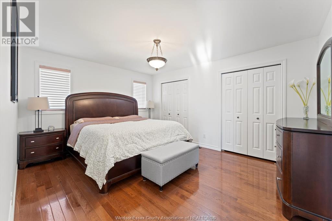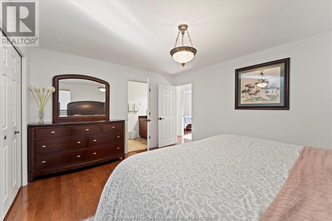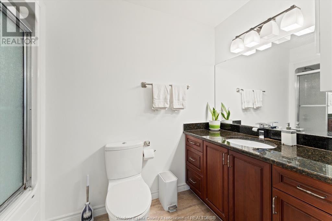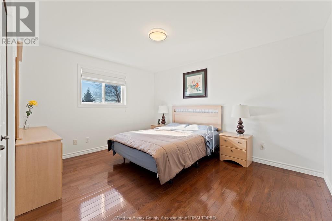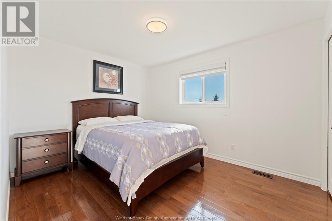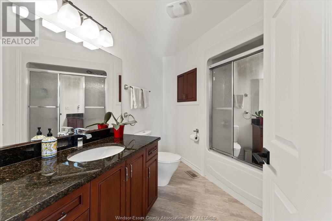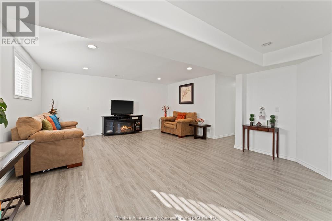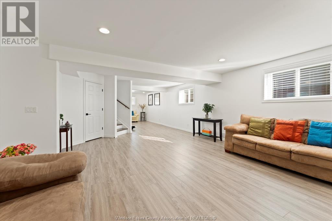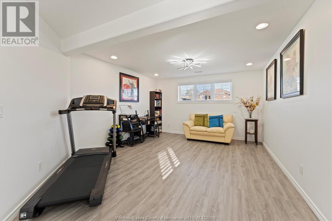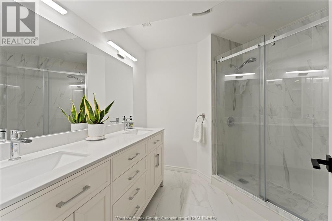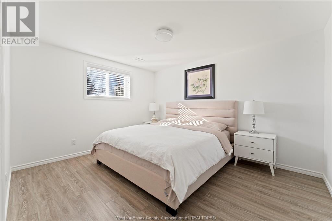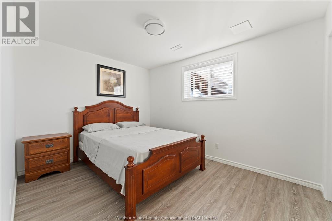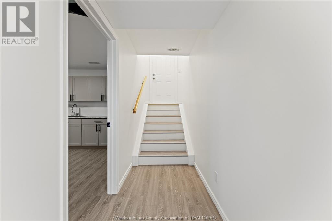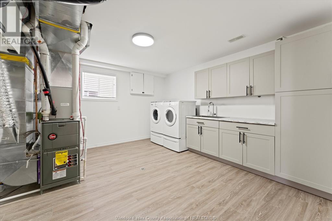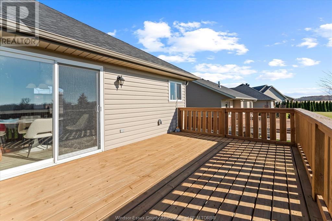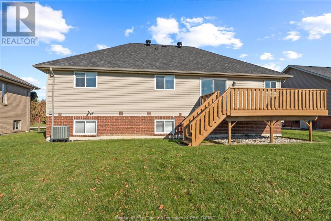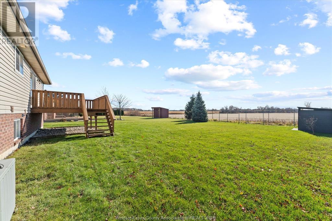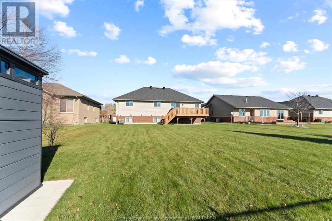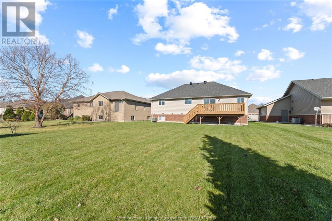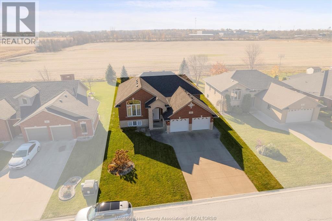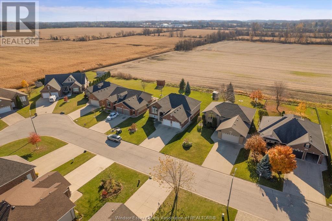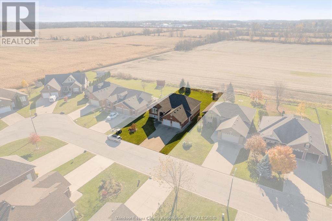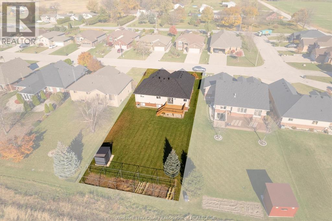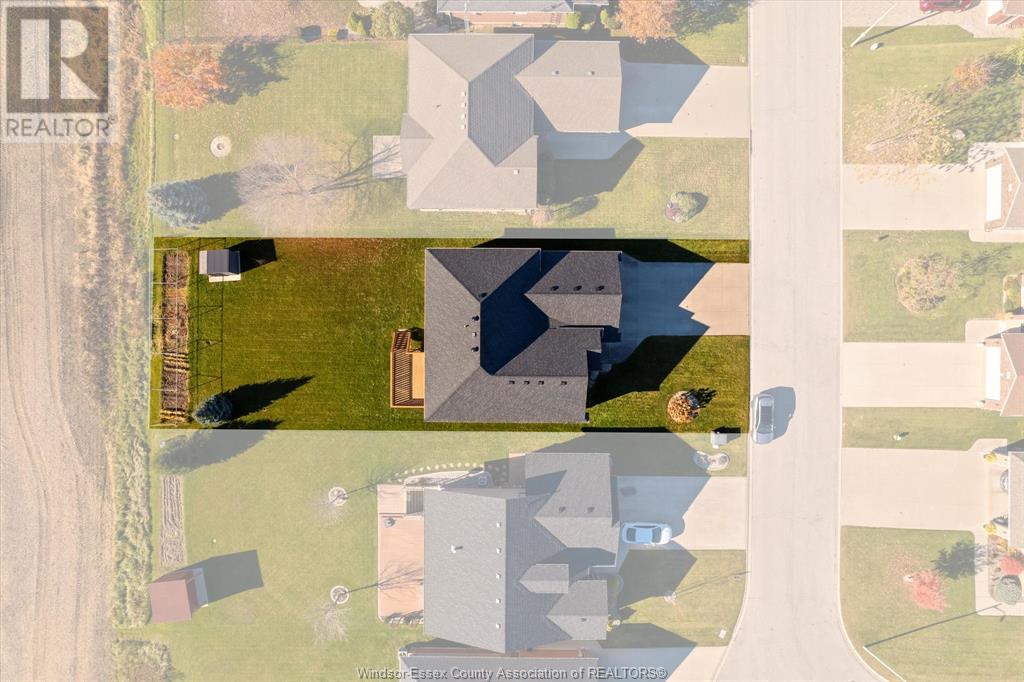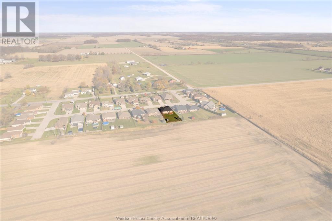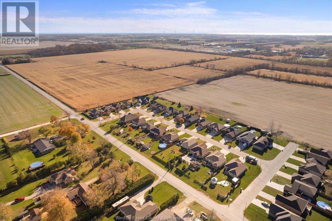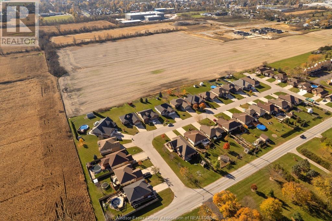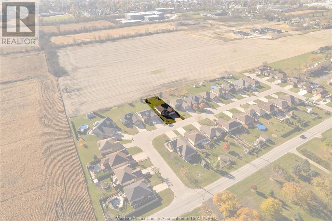5 Bedroom
3 Bathroom
1600
Raised Ranch
Fireplace
Central Air Conditioning
Forced Air, Furnace
$699,900
Proudly presenting this pristine raised ranch,a true gem meticulously maintained by its original owner. Nestled in a serene neighborhood,the property boasts a generous 164ft deep lot/no rear neighbors,backing onto an open field. Spanning approx 1600sqft, complemented by a fully finished basement.The open-concept KI,featuring a sleek granite bar,flows seamlessly into living room adorned w/electric fireplace &soaring cathedral ceilings. Natural light floods the space through numerous windows, highlighting the elegant hardwood floors that extend throughout,including bedrooms.Master suite is a retreat of its own, complete w/an ensuite&double closets. Basement(2022) updated:spacious family room, 2 extra bedrooms, a 4-pc bath &convenient grade entrance to garage. Durable commercial-grade vinyl flooring adds to home's appeal.The exterior is just as impressive w/a 2 dr garage & extra wide driveway.New roof(2023).Ready for IMMED move-in. A rare find that combines comfort,elegance & tranquility. (id:54135)
Property Details
|
MLS® Number
|
24007266 |
|
Property Type
|
Single Family |
|
Features
|
Double Width Or More Driveway, Concrete Driveway, Finished Driveway, Front Driveway |
Building
|
Bathroom Total
|
3 |
|
Bedrooms Above Ground
|
3 |
|
Bedrooms Below Ground
|
2 |
|
Bedrooms Total
|
5 |
|
Appliances
|
Dishwasher, Dryer, Refrigerator, Stove, Washer |
|
Architectural Style
|
Raised Ranch |
|
Constructed Date
|
2010 |
|
Construction Style Attachment
|
Detached |
|
Cooling Type
|
Central Air Conditioning |
|
Exterior Finish
|
Aluminum/vinyl, Brick, Stone |
|
Fireplace Fuel
|
Electric |
|
Fireplace Present
|
Yes |
|
Fireplace Type
|
Insert |
|
Flooring Type
|
Ceramic/porcelain, Hardwood, Cushion/lino/vinyl |
|
Foundation Type
|
Concrete |
|
Heating Fuel
|
Natural Gas |
|
Heating Type
|
Forced Air, Furnace |
|
Size Interior
|
1600 |
|
Total Finished Area
|
1600 Sqft |
|
Type
|
House |
Parking
Land
|
Acreage
|
No |
|
Size Irregular
|
60.01x164.17 Feet |
|
Size Total Text
|
60.01x164.17 Feet |
|
Zoning Description
|
Res |
Rooms
| Level |
Type |
Length |
Width |
Dimensions |
|
Lower Level |
4pc Bathroom |
|
|
Measurements not available |
|
Lower Level |
Utility Room |
|
|
Measurements not available |
|
Lower Level |
Laundry Room |
|
|
Measurements not available |
|
Lower Level |
Bedroom |
|
|
Measurements not available |
|
Lower Level |
Bedroom |
|
|
Measurements not available |
|
Lower Level |
Family Room |
|
|
Measurements not available |
|
Main Level |
4pc Bathroom |
|
|
Measurements not available |
|
Main Level |
4pc Ensuite Bath |
|
|
Measurements not available |
|
Main Level |
Bedroom |
|
|
Measurements not available |
|
Main Level |
Bedroom |
|
|
Measurements not available |
|
Main Level |
Bedroom |
|
|
Measurements not available |
|
Main Level |
Eating Area |
|
|
Measurements not available |
|
Main Level |
Kitchen |
|
|
Measurements not available |
|
Main Level |
Dining Room |
|
|
Measurements not available |
|
Main Level |
Living Room |
|
|
Measurements not available |
|
Main Level |
Foyer |
|
|
Measurements not available |
https://www.realtor.ca/real-estate/26719478/365-sellick-drive-harrow
