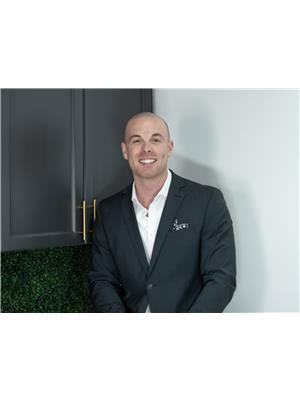Presenting 376 Robson Road, where sophisticated design meets everyday convenience in an exceptional waterfront setting. Step into the impressive 20-foot ceiling foyer, opening to an airy, open-concept main floor that highlights breathtaking Lake Erie views through expansive windows. The gourmet kitchen is a chef's dream, featuring a substantial quartz island, a butler's pantry, and top-tier appliances, all complemented by elegant hardwood flooring. With 3+1 bedrooms, 3 bathrooms, main floor laundry, and a mudroom, this 3,400 sq ft home is thoughtfully designed to meet all your family's needs. The upstairs master suite offers dual walk-in closets, a luxurious 6-piece bath, and a private balcony perfect for tranquil lakefront moments. A full, unfinished basement and energy-efficient spray foam insulation throughout adds practicality to this luxurious residence. Don’t miss your opportunity to own this one of a kind waterfront home! (id:54135)
| MLS® Number | 24019759 |
| Property Type | Single Family |
| Features | Golf Course/parkland, Double Width Or More Driveway, Concrete Driveway |
| Water Front Type | Waterfront |
| Bathroom Total | 3 |
| Bedrooms Above Ground | 3 |
| Bedrooms Below Ground | 1 |
| Bedrooms Total | 4 |
| Appliances | Dishwasher, Dryer, Garburator, Microwave, Refrigerator, Stove, Washer |
| Constructed Date | 2021 |
| Construction Style Attachment | Detached |
| Cooling Type | Central Air Conditioning, Fully Air Conditioned |
| Exterior Finish | Brick, Stone, Concrete/stucco |
| Fireplace Fuel | Gas,electric |
| Fireplace Present | Yes |
| Fireplace Type | Insert,insert |
| Flooring Type | Ceramic/porcelain, Hardwood |
| Foundation Type | Concrete |
| Half Bath Total | 1 |
| Heating Fuel | Natural Gas |
| Heating Type | Forced Air, Furnace |
| Stories Total | 2 |
| Size Interior | 3,400 Ft2 |
| Total Finished Area | 3400 Sqft |
| Type | House |
| Garage |
| Acreage | No |
| Landscape Features | Landscaped |
| Size Irregular | 76xirreg |
| Size Total Text | 76xirreg |
| Zoning Description | R1 |
| Level | Type | Length | Width | Dimensions |
|---|---|---|---|---|
| Second Level | 6pc Ensuite Bath | Measurements not available | ||
| Second Level | Primary Bedroom | Measurements not available | ||
| Main Level | 3pc Bathroom | Measurements not available | ||
| Main Level | 2pc Bathroom | Measurements not available | ||
| Main Level | Office | Measurements not available | ||
| Main Level | Bedroom | Measurements not available | ||
| Main Level | Bedroom | Measurements not available | ||
| Main Level | Laundry Room | Measurements not available | ||
| Main Level | Foyer | Measurements not available | ||
| Main Level | Living Room | Measurements not available | ||
| Main Level | Dining Room | Measurements not available | ||
| Main Level | Kitchen | Measurements not available |
https://www.realtor.ca/real-estate/27338806/376-robson-road-east-leamington
Contact us for more information

Tyler Knight
Sales Person
(519) 997-2320
(226) 221-9483