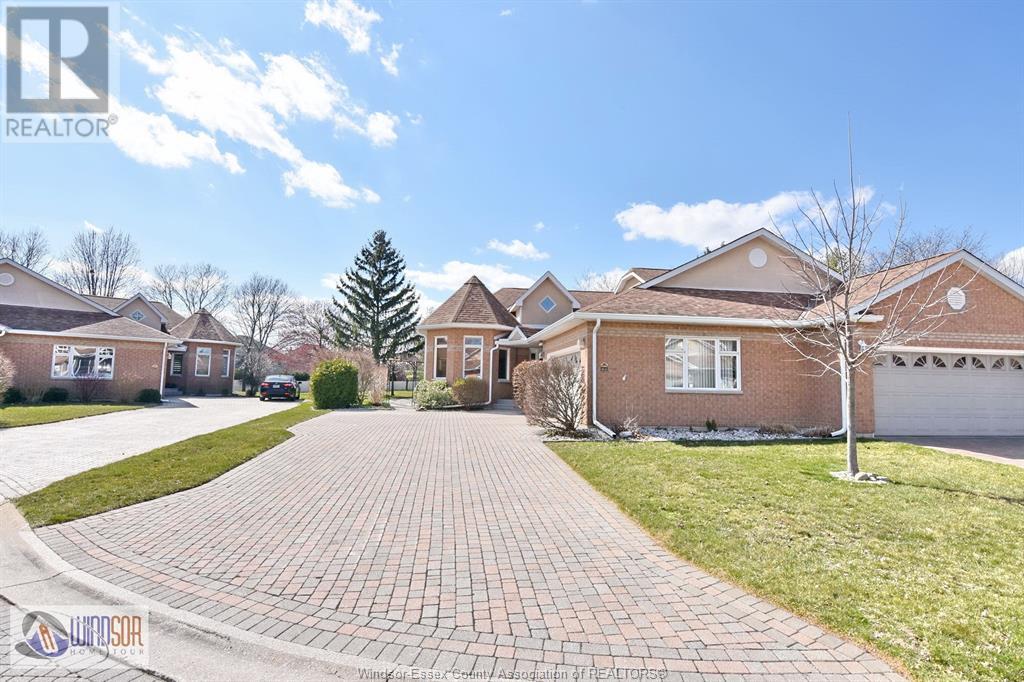4 Bedroom
3 Bathroom
1470
Ranch
Fireplace
Central Air Conditioning
Forced Air, Furnace
Landscaped
$599,900
Welcome to maintenance free living in this end garden unit townhome in highly sought-after Southwood Lakes. No more snow shoveling or grass cutting. Featuring 4 beds and 3 full baths. Everything you need is on the main fl including laundry rm, primary bedrm with en-suite bath and wk in cl, bright & airy open fl plan with soaring 9 ft clgs natural light in the dining area flowing into the kitchen w/ st steel appliances, ample cabinetry and brkfst nook. Walk through to the living room featuring hdwood floors, gas fp and patio doors to a spectacular lanai covered patio. Full 2 car attached garage and landscaped sprinklered grounds, this home offers the perfect blend of convenience and comfort. Close to local amenities, parks and golf courses. Finished basement boasts large rec room, 2 bedrooms, and plenty of work/storage spaces. (id:54135)
Open House
This property has open houses!
Starts at:
2:00 pm
Ends at:
4:00 pm
Property Details
|
MLS® Number
|
24006982 |
|
Property Type
|
Single Family |
|
Features
|
Cul-de-sac, Golf Course/parkland, Double Width Or More Driveway, Finished Driveway, Front Driveway, Interlocking Driveway |
Building
|
Bathroom Total
|
3 |
|
Bedrooms Above Ground
|
2 |
|
Bedrooms Below Ground
|
2 |
|
Bedrooms Total
|
4 |
|
Appliances
|
Dishwasher, Dryer, Microwave Range Hood Combo, Refrigerator, Washer |
|
Architectural Style
|
Ranch |
|
Constructed Date
|
1994 |
|
Construction Style Attachment
|
Attached |
|
Cooling Type
|
Central Air Conditioning |
|
Exterior Finish
|
Brick |
|
Fireplace Present
|
Yes |
|
Fireplace Type
|
Direct Vent,free Standing Metal |
|
Flooring Type
|
Ceramic/porcelain, Hardwood |
|
Foundation Type
|
Concrete |
|
Heating Fuel
|
Natural Gas |
|
Heating Type
|
Forced Air, Furnace |
|
Stories Total
|
1 |
|
Size Interior
|
1470 |
|
Total Finished Area
|
1470 Sqft |
|
Type
|
Row / Townhouse |
Parking
Land
|
Acreage
|
No |
|
Landscape Features
|
Landscaped |
|
Size Irregular
|
49.9x171.13 Ft Irreg |
|
Size Total Text
|
49.9x171.13 Ft Irreg |
|
Zoning Description
|
Rd2.3 |
Rooms
| Level |
Type |
Length |
Width |
Dimensions |
|
Lower Level |
Storage |
|
|
Measurements not available |
|
Lower Level |
Utility Room |
|
|
Measurements not available |
|
Lower Level |
Cold Room |
|
|
Measurements not available |
|
Lower Level |
Workshop |
|
|
Measurements not available |
|
Lower Level |
3pc Bathroom |
|
|
Measurements not available |
|
Lower Level |
Recreation Room |
|
|
Measurements not available |
|
Lower Level |
Bedroom |
|
|
Measurements not available |
|
Lower Level |
Bedroom |
|
|
Measurements not available |
|
Main Level |
Enclosed Porch |
|
|
Measurements not available |
|
Main Level |
Foyer |
|
|
Measurements not available |
|
Main Level |
Laundry Room |
|
|
Measurements not available |
|
Main Level |
3pc Bathroom |
|
|
Measurements not available |
|
Main Level |
Bedroom |
|
|
Measurements not available |
|
Main Level |
4pc Ensuite Bath |
|
|
Measurements not available |
|
Main Level |
Primary Bedroom |
|
|
Measurements not available |
|
Main Level |
Kitchen/dining Room |
|
|
Measurements not available |
|
Main Level |
Dining Room |
|
|
Measurements not available |
|
Main Level |
Living Room/fireplace |
|
|
Measurements not available |
https://www.realtor.ca/real-estate/26703628/4641-bradbury-court-windsor




















































