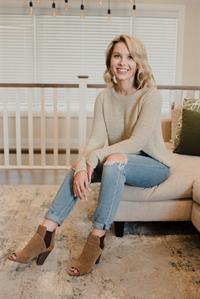Lovely brick to roof rancher with NO REAR NEIGHBOUR. Built in 1987 this sprawling ranch is 1876 sq ft with an attached heated 2 car garage, new concrete driveway and sidewalks. Inside you will enjoy the open concept layout and spacious rooms. Beautiful brick wall gas fireplace with seating and storage ledges. Patio doors that lead to your private patio with pergola hard line for gas bbq, raised bed gardens, sprinkler system and separate storage shed with concrete floor and hydro, large enough for motorcycle storage/workshop. 3 generous sized bedrooms, 2 full bathrooms, loads of closets for ample storage. Recent updates include flooring, paint, countertops, back splash, lighting, custom auto programmable blinds and more. Excellent neighbourhood, very private quiet street. A must to view, call us today. (id:54135)
2:30 pm
Ends at:4:00 pm
| MLS® Number | 25015442 |
| Property Type | Single Family |
| Features | Double Width Or More Driveway, Concrete Driveway, Finished Driveway |
| Bathroom Total | 2 |
| Bedrooms Above Ground | 3 |
| Bedrooms Total | 3 |
| Appliances | Central Vacuum, Dishwasher, Dryer, Refrigerator, Stove, Washer |
| Architectural Style | Ranch |
| Constructed Date | 1987 |
| Construction Style Attachment | Detached |
| Cooling Type | Central Air Conditioning |
| Exterior Finish | Aluminum/vinyl, Brick |
| Fireplace Fuel | Gas |
| Fireplace Present | Yes |
| Fireplace Type | Conventional |
| Flooring Type | Ceramic/porcelain, Laminate |
| Foundation Type | Block |
| Heating Fuel | Natural Gas |
| Heating Type | Forced Air, Furnace |
| Stories Total | 1 |
| Type | House |
| Attached Garage | |
| Garage | |
| Heated Garage | |
| Inside Entry |
| Acreage | No |
| Landscape Features | Landscaped |
| Size Irregular | 80.32 X 162.64 Ft / 0.3 Ac |
| Size Total Text | 80.32 X 162.64 Ft / 0.3 Ac |
| Zoning Description | Res |
| Level | Type | Length | Width | Dimensions |
|---|---|---|---|---|
| Lower Level | Utility Room | Measurements not available | ||
| Main Level | 3pc Bathroom | Measurements not available | ||
| Main Level | 4pc Bathroom | Measurements not available | ||
| Main Level | Bedroom | Measurements not available | ||
| Main Level | Bedroom | Measurements not available | ||
| Main Level | Primary Bedroom | Measurements not available | ||
| Main Level | Other | Measurements not available | ||
| Main Level | Laundry Room | Measurements not available | ||
| Main Level | Kitchen | Measurements not available | ||
| Main Level | Other | Measurements not available | ||
| Main Level | Dining Room | Measurements not available | ||
| Main Level | Foyer | Measurements not available | ||
| Main Level | Living Room/fireplace | Measurements not available |
https://www.realtor.ca/real-estate/28486218/5-st-william-avenue-tilbury
Contact us for more information

Pauline Lanoue
Sales Person
(519) 972-1000
(519) 972-7848
www.deerbrookrealty.com/

Janelle Lanoue
Sales Person
(519) 972-1000
(519) 972-7848
www.deerbrookrealty.com/