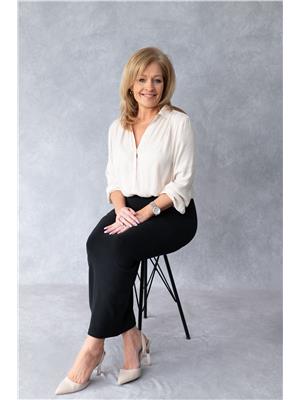Character and charm galore in this unique 3+1 bdrm, 2 bath home. Great location in the heart of town, walking distance to the downtown core and all amenities. Perfect opportunity with its owm 1 bdrm, 1 bath guest house/in-law suite attached for income potential. Numerous updates include hrwd floors on the main level, 2nd floor & throughout the guest house in 2020. Aggregated concrete court yard 2021, metal roof on house & garage in 2022. New kitchen 2022. All new windows and doors 2023/2024. New privacy fence 2024. Lots of beautiful woodwork. Stone front gas fireplace in the living room. Formal dining room. Spacious bedrooms. Full finished bsmt gives you even more living space with a large family room, another full bathroom with jacuzzi tub and plenty of storage. Detached 1.5 car garage. Covered front porch for enjoying quiet time. (id:54135)
| MLS® Number | 24020715 |
| Property Type | Single Family |
| Features | Concrete Driveway, Finished Driveway, Side Driveway |
| Water Front Type | Waterfront Nearby |
| Bathroom Total | 3 |
| Bedrooms Above Ground | 4 |
| Bedrooms Below Ground | 1 |
| Bedrooms Total | 5 |
| Appliances | Dishwasher, Dryer, Washer, Two Stoves |
| Architectural Style | Other |
| Construction Style Attachment | Detached |
| Cooling Type | Central Air Conditioning |
| Exterior Finish | Brick, Stone |
| Fireplace Fuel | Gas |
| Fireplace Present | Yes |
| Fireplace Type | Insert |
| Flooring Type | Carpeted, Ceramic/porcelain, Hardwood, Laminate |
| Foundation Type | Concrete |
| Heating Fuel | Natural Gas |
| Heating Type | Forced Air, Furnace |
| Stories Total | 2 |
| Type | House |
| Detached Garage | |
| Other |
| Acreage | No |
| Fence Type | Fence |
| Landscape Features | Landscaped |
| Size Irregular | 54.67x120 Ft |
| Size Total Text | 54.67x120 Ft |
| Zoning Description | Res |
| Level | Type | Length | Width | Dimensions |
|---|---|---|---|---|
| Second Level | 4pc Bathroom | Measurements not available | ||
| Second Level | Bedroom | Measurements not available | ||
| Second Level | Primary Bedroom | Measurements not available | ||
| Second Level | Bedroom | Measurements not available | ||
| Lower Level | 4pc Bathroom | Measurements not available | ||
| Lower Level | Laundry Room | Measurements not available | ||
| Lower Level | Games Room | Measurements not available | ||
| Lower Level | Family Room | Measurements not available | ||
| Main Level | 3pc Bathroom | Measurements not available | ||
| Main Level | Bedroom | Measurements not available | ||
| Main Level | Kitchen | Measurements not available | ||
| Main Level | Living Room | Measurements not available | ||
| Main Level | Bedroom | Measurements not available | ||
| Main Level | Kitchen | Measurements not available | ||
| Main Level | Dining Room | Measurements not available | ||
| Main Level | Living Room | Measurements not available | ||
| Main Level | Mud Room | Measurements not available |
https://www.realtor.ca/real-estate/27385857/60-sandwich-street-south-amherstburg
Contact us for more information

Kim Wheeler
Sales Person
(519) 736-1766
(519) 736-1765
www.remax-preferred-on.com/

John D'alimonte
Sales Person
(519) 736-1766
(519) 736-1765
www.remax-preferred-on.com/

Jayci Wigle
Sales Person
(519) 736-1766
(519) 736-1765
www.remax-preferred-on.com/