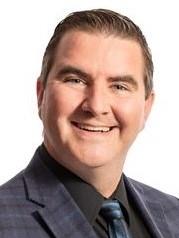Fabulous 2 storey family home centrally located in the county with a large rear yard to enjoy get-togethers. Main floor foyer greets you, spacious office/den area, adjacent living room, formal dining room with access to rear yard, 2 piece bath, large kitchen with island and family room complete the main level. Upstairs are 4 bedrooms, primary with 4 piece ensuite. Basement has 2 additional bedrooms, games/family room and full bath with gorgeous new flooring. Attached garage and updated windows (2022), furnace (2017), metal roof (2020). Just a fantastic 6 bedroom (possible 7th) home with 4 baths awaits. Your dream family home with all the space you need. Call our Team today! (id:54135)
1:00 pm
Ends at:3:00 pm
| MLS® Number | 24020526 |
| Property Type | Single Family |
| Features | Golf Course/parkland, Double Width Or More Driveway, Concrete Driveway, Finished Driveway |
| Bathroom Total | 4 |
| Bedrooms Above Ground | 4 |
| Bedrooms Below Ground | 2 |
| Bedrooms Total | 6 |
| Appliances | Central Vacuum, Dishwasher, Dryer, Microwave Range Hood Combo, Refrigerator, Stove, Washer |
| Constructed Date | 2004 |
| Construction Style Attachment | Detached |
| Cooling Type | Central Air Conditioning |
| Exterior Finish | Aluminum/vinyl, Brick |
| Flooring Type | Carpeted, Ceramic/porcelain, Hardwood, Laminate |
| Foundation Type | Concrete |
| Half Bath Total | 1 |
| Heating Fuel | Natural Gas |
| Heating Type | Forced Air, Furnace |
| Stories Total | 2 |
| Type | House |
| Attached Garage | |
| Garage | |
| Inside Entry |
| Acreage | No |
| Fence Type | Fence |
| Landscape Features | Landscaped |
| Size Irregular | 62.34x201.41 |
| Size Total Text | 62.34x201.41 |
| Zoning Description | Res |
| Level | Type | Length | Width | Dimensions |
|---|---|---|---|---|
| Second Level | 4pc Ensuite Bath | 7'1 x 8'2 | ||
| Second Level | 4pc Bathroom | 7'4 x 11'2 | ||
| Second Level | Bedroom | 10'5 x 11'2 | ||
| Second Level | Bedroom | 11'3 x 11'5 | ||
| Second Level | Bedroom | 8'5 x 11'2 | ||
| Second Level | Primary Bedroom | Measurements not available | ||
| Third Level | Bedroom | 13' x 11'5 | ||
| Basement | 3pc Bathroom | 7' x 7'4 | ||
| Basement | Laundry Room | 7'5 x 10'11 | ||
| Basement | Bedroom | 11'2 x 16'3 | ||
| Basement | Family Room | 26'1 x 18'3 | ||
| Main Level | 2pc Bathroom | 5'4 x 5' | ||
| Main Level | Office | 11' x 12'9 | ||
| Main Level | Living Room | 12'1 x 18'2 | ||
| Main Level | Dining Room | 13'10 x 11'2 | ||
| Main Level | Eating Area | Measurements not available | ||
| Main Level | Kitchen | 11' x 21'4 | ||
| Main Level | Foyer | 15'6 x 7'5 |
https://www.realtor.ca/real-estate/27376775/7106-driver-lane-amherstburg
Contact us for more information

Brad Bondy
Broker
(519) 736-1766
(519) 736-1765
www.remax-preferred-on.com/

Brian Bondy
Sales Person
(519) 736-1766
(519) 736-1765
www.remax-preferred-on.com/