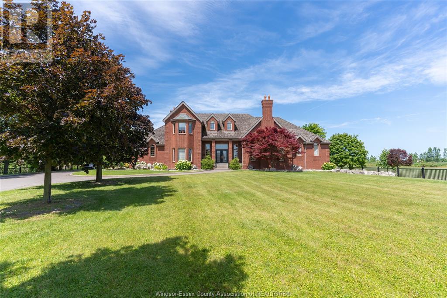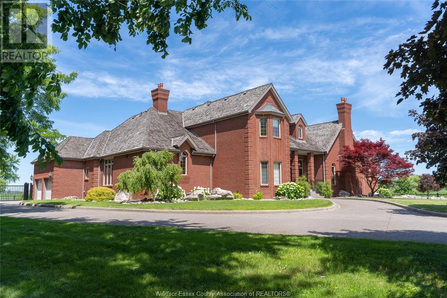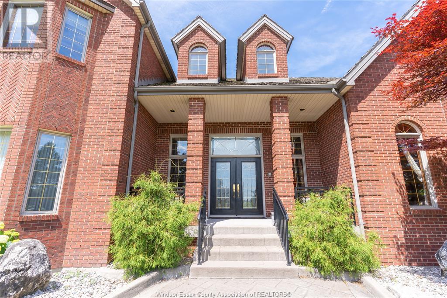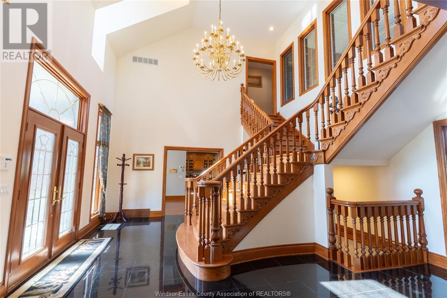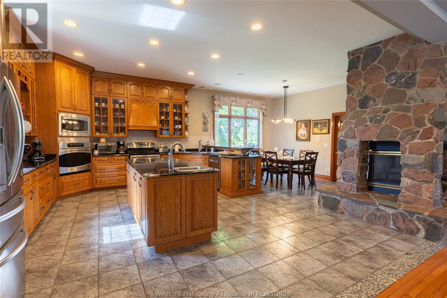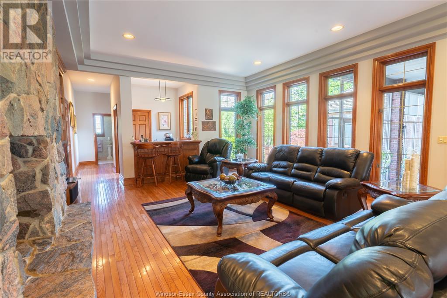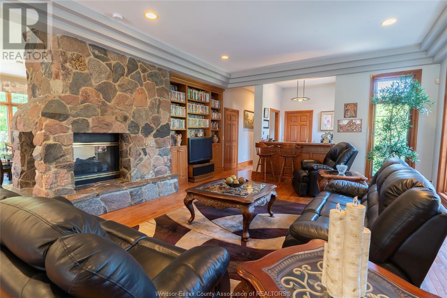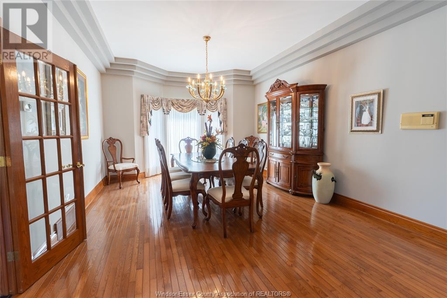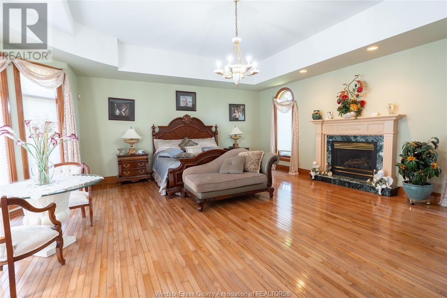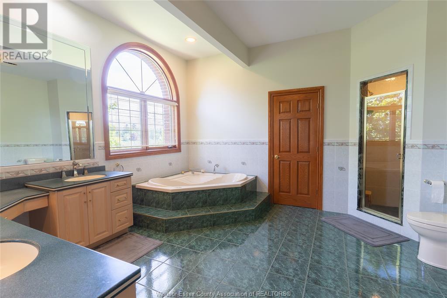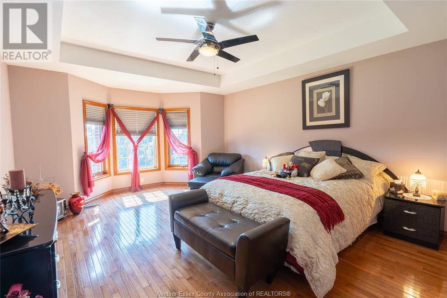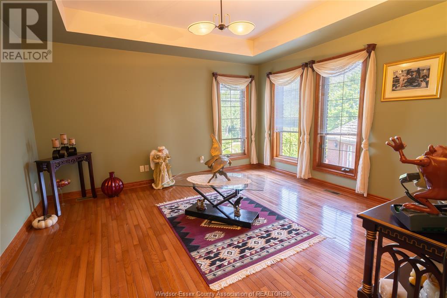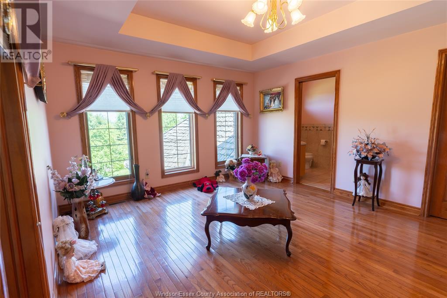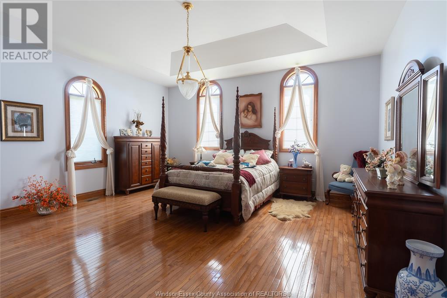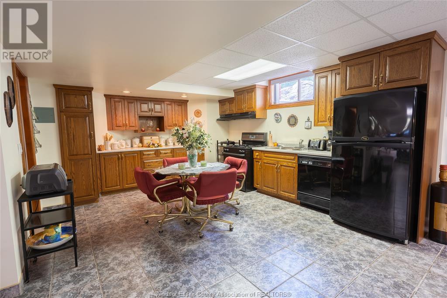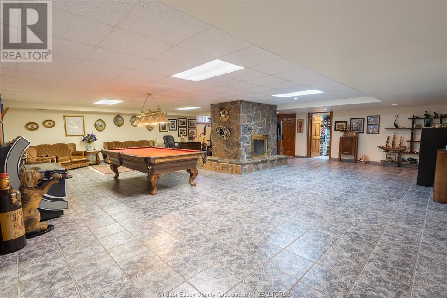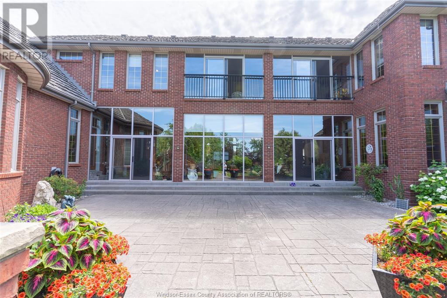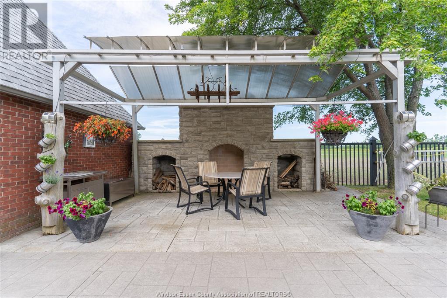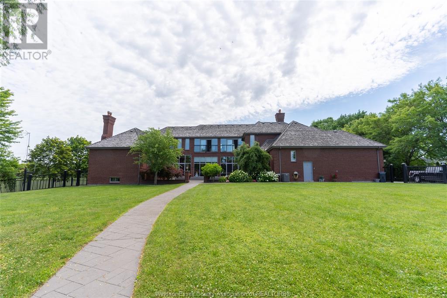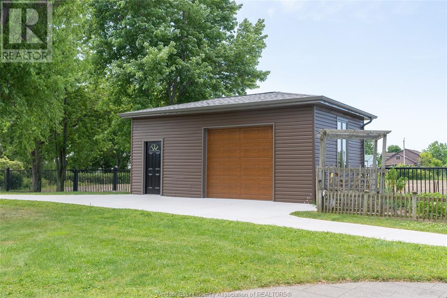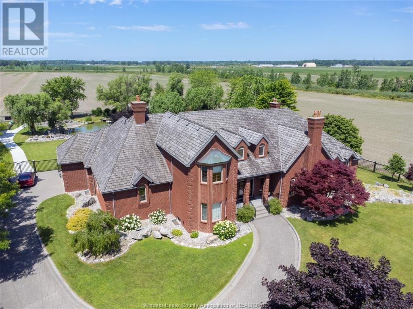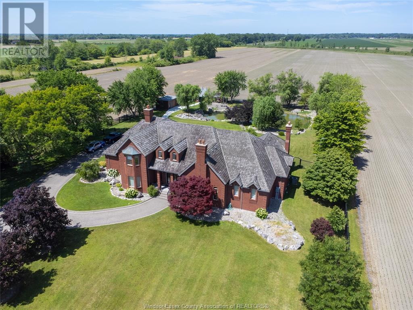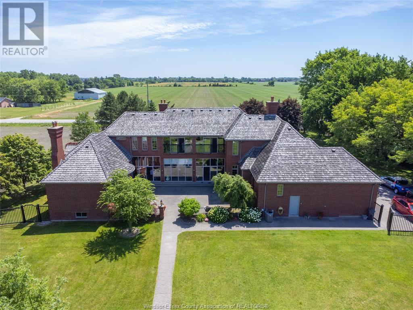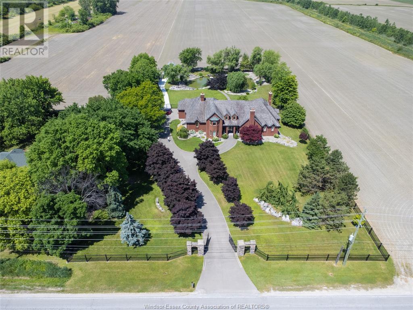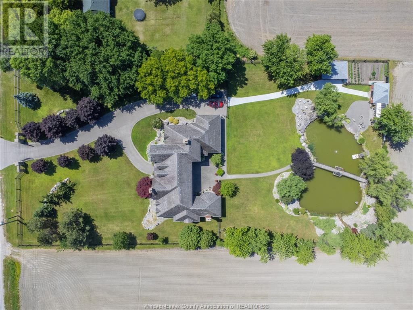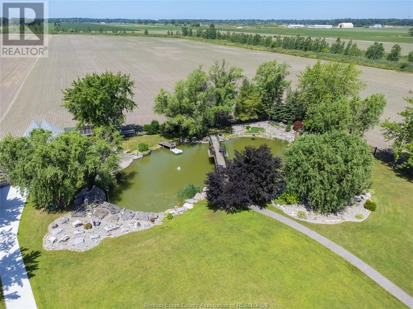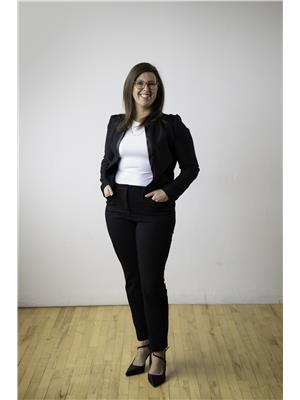5 Bedroom
6 Bathroom
5204
Fireplace
Central Air Conditioning
Forced Air, Furnace
Landscaped
$2,800,000
ONCE IN A LIFETIME OPPORTUNITY TO OWN THIS GRAND 2 STOREY HOME! SITTING ON 1.8 ACRES IN PRESTIGIOUS LASALLE, CUSTOM BUILT BRICK TO ROOF (8500 SQ FT TOTAL FINISHED LIVING SPACE) WITH THE HIGHEST QUALITY MATERIALS, FROM THE STEEL CONSTRUCTION TO THE FINISHES, AND HAS BEEN WELL MAINTAINED BY THE ORIGINAL OWNERS. THIS HOME IS PERFECT FOR A LARGE OR MULTI-GENERATIONAL FAMILY, OFFERING GORGEOUS OAK KITCHEN WITH GRANITE COUNTERTOPS, 3 SIDED FIREPLACE (1 OF 5 FIREPLACES), 2ND KITCHEN IN BASEMENT, GRADE ENTRANCE, 4 ENSUITES, 2 WET BARS, SOLID OAK DOUBLE STAIRCASE AND INTERIOR DOORS, AND 2 CONSERVATORIES. OUTSIDE, THIS PROPERTY IS COMPLETELY FENCED AND HAS AUTOMATIC GATE ENTRY, STAMPED CONCRETE DRIVE AND COURTYARD, 120X80FT POND WITH STEEL BRIDGE, OUTDOOR OVEN, 16X20 SHOP (WITH 1/2 TONNE HOIST, ELECTRICITY AND WATER), VEGETABLE GARDEN AND LRG BRICK GARDEN SHED, 135 INGROUND SPRINKLERS, PROFESSIONAL LANDSCAPING, AND PRIVATE PARK-LIKE SETTING. THERE'S TRULY NO OTHER HOME BUILT LIKE THIS ONE! (id:54135)
Property Details
|
MLS® Number
|
24000521 |
|
Property Type
|
Single Family |
|
Features
|
Double Width Or More Driveway, Concrete Driveway, Front Driveway |
Building
|
Bathroom Total
|
6 |
|
Bedrooms Above Ground
|
5 |
|
Bedrooms Total
|
5 |
|
Appliances
|
Dishwasher, Dryer, Microwave, Washer, Two Stoves |
|
Constructed Date
|
1996 |
|
Construction Style Attachment
|
Detached |
|
Cooling Type
|
Central Air Conditioning |
|
Exterior Finish
|
Brick |
|
Fireplace Fuel
|
Gas,wood |
|
Fireplace Present
|
Yes |
|
Fireplace Type
|
Insert,conventional |
|
Flooring Type
|
Ceramic/porcelain, Hardwood |
|
Foundation Type
|
Concrete |
|
Half Bath Total
|
1 |
|
Heating Fuel
|
Natural Gas |
|
Heating Type
|
Forced Air, Furnace |
|
Stories Total
|
2 |
|
Size Interior
|
5204 |
|
Total Finished Area
|
5204 Sqft |
|
Type
|
House |
Parking
|
Attached Garage
|
|
|
Garage
|
|
|
Inside Entry
|
|
Land
|
Acreage
|
No |
|
Fence Type
|
Fence |
|
Landscape Features
|
Landscaped |
|
Sewer
|
Septic System |
|
Size Irregular
|
200x400 |
|
Size Total Text
|
200x400 |
|
Zoning Description
|
Res |
Rooms
| Level |
Type |
Length |
Width |
Dimensions |
|
Second Level |
Balcony |
|
|
Measurements not available |
|
Second Level |
4pc Ensuite Bath |
|
|
Measurements not available |
|
Second Level |
Bedroom |
|
|
Measurements not available |
|
Second Level |
Bedroom |
|
|
Measurements not available |
|
Second Level |
4pc Ensuite Bath |
|
|
Measurements not available |
|
Second Level |
Bedroom |
|
|
Measurements not available |
|
Basement |
Games Room |
|
|
Measurements not available |
|
Basement |
2pc Bathroom |
|
|
Measurements not available |
|
Basement |
Living Room/fireplace |
|
|
Measurements not available |
|
Basement |
Kitchen |
|
|
Measurements not available |
|
Main Level |
3pc Bathroom |
|
|
Measurements not available |
|
Main Level |
Laundry Room |
|
|
Measurements not available |
|
Main Level |
Kitchen/dining Room |
|
|
Measurements not available |
|
Main Level |
Living Room/fireplace |
|
|
Measurements not available |
|
Main Level |
Dining Room |
|
|
Measurements not available |
|
Main Level |
6pc Ensuite Bath |
|
|
Measurements not available |
|
Main Level |
Primary Bedroom |
|
|
Measurements not available |
|
Main Level |
4pc Bathroom |
|
|
Measurements not available |
|
Main Level |
Bedroom |
|
|
Measurements not available |
|
Main Level |
Family Room/fireplace |
|
|
Measurements not available |
|
Main Level |
Conservatory |
|
|
Measurements not available |
https://www.realtor.ca/real-estate/26401581/7621-disputed-road-lasalle
