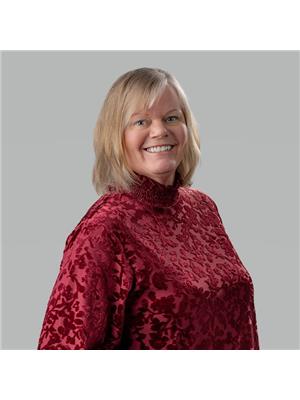If you are looking to downsize but not quite ready for a condo, come and take a look at this lovely 2 bedroom brick ranch. Great neighbourhood, across from Kingsville Golf Course and very near the shores of Lake Erie. Enjoy the tranquil backyard with trees and a deck to sit on and enjoy. Double car garage. The main floor enjoys living room, dining area, kitchen with breakfast bar and patio doors out to the deck, 2 bedrooms, a 3 piece bath, and main floor laundry room. All appliances are included. The lower level has an office area, bedroom, storage and a 4 piece bath. (id:54135)
1:00 pm
Ends at:3:00 pm
Join us Sunday, September 29th from 1-3 PM for an open house at 83 Golfview Dr in Kingsville! We look forward to seeing you there!
| MLS® Number | 24021882 |
| Property Type | Single Family |
| Features | Concrete Driveway |
| Bathroom Total | 2 |
| Bedrooms Above Ground | 2 |
| Bedrooms Below Ground | 1 |
| Bedrooms Total | 3 |
| Appliances | Dishwasher, Dryer, Refrigerator, Stove, Washer |
| Architectural Style | Ranch |
| Constructed Date | 2009 |
| Construction Style Attachment | Detached |
| Cooling Type | Central Air Conditioning |
| Exterior Finish | Brick |
| Flooring Type | Ceramic/porcelain, Hardwood |
| Foundation Type | Concrete |
| Heating Fuel | Natural Gas |
| Heating Type | Forced Air, Furnace |
| Stories Total | 1 |
| Size Interior | 1,173 Ft2 |
| Total Finished Area | 1173 Sqft |
| Type | House |
| Attached Garage | |
| Garage | |
| Inside Entry |
| Acreage | No |
| Landscape Features | Landscaped |
| Size Irregular | 50x111.09 |
| Size Total Text | 50x111.09 |
| Zoning Description | R1 |
| Level | Type | Length | Width | Dimensions |
|---|---|---|---|---|
| Lower Level | 4pc Bathroom | Measurements not available | ||
| Lower Level | Utility Room | Measurements not available | ||
| Lower Level | Storage | Measurements not available | ||
| Lower Level | Bedroom | Measurements not available | ||
| Lower Level | Office | Measurements not available | ||
| Main Level | 3pc Bathroom | Measurements not available | ||
| Main Level | Bedroom | Measurements not available | ||
| Main Level | Primary Bedroom | Measurements not available | ||
| Main Level | Dining Room | Measurements not available | ||
| Main Level | Eating Area | Measurements not available | ||
| Main Level | Kitchen | Measurements not available | ||
| Main Level | Living Room | Measurements not available |
https://www.realtor.ca/real-estate/27454379/83-golfview-drive-kingsville
Contact us for more information

Debbie Warren
Sales Person
(519) 733-8411
(519) 733-6870
c21localhometeam.ca/
Merri Wye
Sales Person
(519) 733-8411
(519) 733-6870
c21localhometeam.ca/