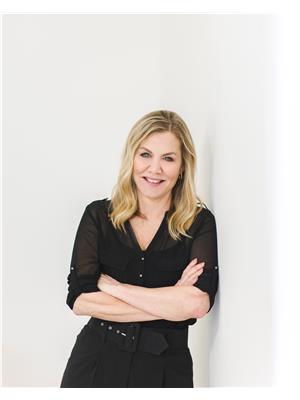Welcome to your new home in the desirable Little River neighborhood of East Windsor! This beautifully maintained 3-level split offers 3 spacious bedrooms and a 4-piece bathroom, perfect for families or those seeking a cozy retreat. The bright, open layout maximizes space and natural light, with a welcoming living area and a kitchen offering ample storage. Enjoy large windows in each bedroom, a well-kept yard, and a lovely deck. Move-in ready and close to parks, schools, shopping, and transit. Don't miss the opportunity to make this charming house your home! (id:54135)
| MLS® Number | 24021162 |
| Property Type | Single Family |
| Features | Concrete Driveway, Side Driveway, Single Driveway |
| Bathroom Total | 1 |
| Bedrooms Above Ground | 3 |
| Bedrooms Total | 3 |
| Appliances | Dryer, Microwave, Stove, Washer |
| Architectural Style | 3 Level |
| Construction Style Attachment | Detached |
| Construction Style Split Level | Backsplit |
| Exterior Finish | Aluminum/vinyl, Brick |
| Flooring Type | Carpeted, Cushion/lino/vinyl |
| Foundation Type | Concrete |
| Heating Fuel | Electric |
| Heating Type | Baseboard Heaters |
| Acreage | No |
| Size Irregular | 33x89 |
| Size Total Text | 33x89 |
| Zoning Description | Res |
| Level | Type | Length | Width | Dimensions |
|---|---|---|---|---|
| Lower Level | 4pc Bathroom | Measurements not available | ||
| Lower Level | Storage | Measurements not available | ||
| Lower Level | Laundry Room | Measurements not available | ||
| Lower Level | Family Room | Measurements not available | ||
| Main Level | Dining Room | Measurements not available | ||
| Main Level | Bedroom | Measurements not available | ||
| Main Level | Bedroom | Measurements not available | ||
| Main Level | Primary Bedroom | Measurements not available | ||
| Main Level | Kitchen | Measurements not available | ||
| Main Level | Living Room | Measurements not available | ||
| Main Level | Foyer | Measurements not available |
https://www.realtor.ca/real-estate/27411240/8504-darlington-windsor
Contact us for more information

Elaine Beaumont
REALTOR®
(519) 735-7222
(519) 735-7822

Caitlin Beaumont
REALTOR®
(519) 735-7222
(519) 735-7822