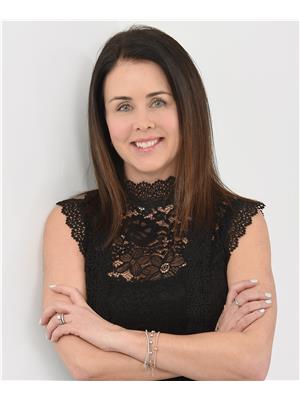Charming Riverside Home with Modern Updates! Welcome to this beautifully maintained 3-bedroom, 2-bath, 1.5 storey home located in the heart of sought-after Riverside. Featuring an updated kitchen and a bright, open-concept living and dining area with elegant maple flooring throughout the main level. Enjoy morning coffee or evening relaxation in the gorgeous enclosed front porch with oversized windows that fill the space with natural light. Upstairs, you’ll find a fully renovated bathroom, updated flooring, and custom-built closets in the spacious primary bedroom. Vinyl windows throughout and an upgraded drainage system for peace of mind. The large, fully fenced backyard perfect for outdoor entertaining or family fun. This move-in-ready home is full of charm and character with thoughtful modern touches throughout. (id:54135)
| MLS® Number | 25015776 |
| Property Type | Single Family |
| Features | Double Width Or More Driveway, Concrete Driveway, Finished Driveway, Front Driveway |
| Bathroom Total | 2 |
| Bedrooms Above Ground | 3 |
| Bedrooms Total | 3 |
| Appliances | Dishwasher, Dryer, Refrigerator, Stove, Washer |
| Constructed Date | 1944 |
| Cooling Type | Fully Air Conditioned |
| Exterior Finish | Aluminum/vinyl, Brick |
| Fireplace Present | Yes |
| Fireplace Type | Insert |
| Flooring Type | Ceramic/porcelain, Hardwood, Laminate |
| Foundation Type | Block |
| Half Bath Total | 1 |
| Heating Fuel | Natural Gas |
| Heating Type | Forced Air, Furnace |
| Stories Total | 2 |
| Type | House |
| Detached Garage | |
| Garage |
| Acreage | No |
| Fence Type | Fence |
| Landscape Features | Landscaped |
| Size Irregular | 40.15 X 107.41 Ft |
| Size Total Text | 40.15 X 107.41 Ft |
| Zoning Description | Res |
| Level | Type | Length | Width | Dimensions |
|---|---|---|---|---|
| Second Level | Bedroom | Measurements not available | ||
| Second Level | Bedroom | Measurements not available | ||
| Second Level | 3pc Bathroom | Measurements not available | ||
| Lower Level | Laundry Room | Measurements not available | ||
| Lower Level | Storage | Measurements not available | ||
| Lower Level | Utility Room | Measurements not available | ||
| Lower Level | Family Room | Measurements not available | ||
| Main Level | 2pc Bathroom | Measurements not available | ||
| Main Level | Bedroom | Measurements not available | ||
| Main Level | Dining Room | Measurements not available | ||
| Main Level | Kitchen | Measurements not available | ||
| Main Level | Living Room/fireplace | Measurements not available | ||
| Main Level | Sunroom/fireplace | Measurements not available |
https://www.realtor.ca/real-estate/28506749/855-belle-isle-view-boulevard-windsor
Contact us for more information

Monique Gignac
Sales Person
(519) 972-1000
(519) 972-7848
www.deerbrookrealty.com/