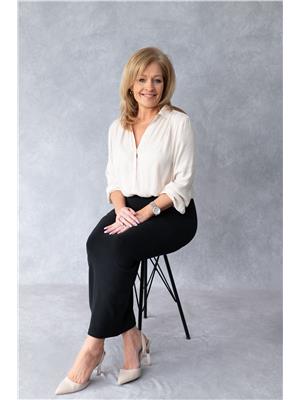GREAT AREA IN LAKESHORE. R-RANCH W/2 CAR ATTACHED GARAGE, 3 BDRMS UP, PLUS 2 LOWER LEVEL. OAK HRWD & CERAMIC FLOORING THROUGHOUT THE MAIN LEVEL OPEN CONCEPT LIVING ROOM/DINING ROOM. PATIO DOOR OFF KITCHEN LEADS TO REAR YARD, FULLY FENCED WITH SUN DECK AND ABOVE GRONUD POOL FULLY FINISHED LOWER LEVEL WITH LAMINATE FLOORING, ELECTRIC FIREPLACE IN THE FAMILY ROOM. UPDATED BATHROOMS WITH QUARTZ TOPS. MOVE-IN READY AND IN A GREAT NEIGHBOURHOOD. (id:54135)
| MLS® Number | 24020957 |
| Property Type | Single Family |
| Features | Finished Driveway, Front Driveway |
| Pool Features | Pool Equipment |
| Pool Type | Above Ground Pool |
| Bathroom Total | 2 |
| Bedrooms Above Ground | 3 |
| Bedrooms Below Ground | 2 |
| Bedrooms Total | 5 |
| Appliances | Dishwasher, Dryer, Microwave Range Hood Combo, Refrigerator, Stove, Washer |
| Architectural Style | Raised Ranch |
| Constructed Date | 2003 |
| Construction Style Attachment | Detached |
| Cooling Type | Central Air Conditioning |
| Exterior Finish | Aluminum/vinyl, Brick |
| Fireplace Fuel | Electric |
| Fireplace Present | Yes |
| Fireplace Type | Free Standing Metal |
| Flooring Type | Ceramic/porcelain, Hardwood, Laminate |
| Foundation Type | Block |
| Heating Fuel | Natural Gas |
| Heating Type | Forced Air |
| Type | House |
| Attached Garage | |
| Garage | |
| Inside Entry |
| Acreage | No |
| Fence Type | Fence |
| Landscape Features | Landscaped |
| Size Irregular | 59.3x111.57 X Irreg |
| Size Total Text | 59.3x111.57 X Irreg |
| Zoning Description | Res |
| Level | Type | Length | Width | Dimensions |
|---|---|---|---|---|
| Lower Level | 3pc Bathroom | Measurements not available | ||
| Lower Level | Utility Room | Measurements not available | ||
| Lower Level | Laundry Room | Measurements not available | ||
| Lower Level | Bedroom | Measurements not available | ||
| Lower Level | Bedroom | Measurements not available | ||
| Lower Level | Family Room | Measurements not available | ||
| Main Level | 4pc Bathroom | Measurements not available | ||
| Main Level | Bedroom | Measurements not available | ||
| Main Level | Bedroom | Measurements not available | ||
| Main Level | Primary Bedroom | Measurements not available | ||
| Main Level | Eating Area | Measurements not available | ||
| Main Level | Kitchen | Measurements not available | ||
| Main Level | Living Room | Measurements not available | ||
| Main Level | Foyer | Measurements not available |
https://www.realtor.ca/real-estate/27398095/860-southwood-drive-lakeshore
Contact us for more information

John D'alimonte
Sales Person
(519) 736-1766
(519) 736-1765
www.remax-preferred-on.com/

Kim Wheeler
Sales Person
(519) 736-1766
(519) 736-1765
www.remax-preferred-on.com/