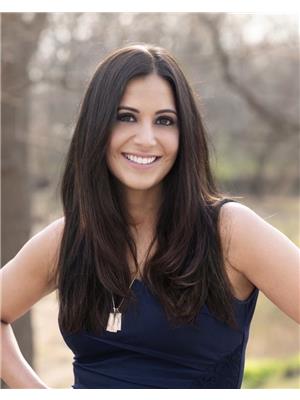This raised ranch sits on a corner lot in one of Kingsville’s most welcoming neighbourhoods. This bright and spacious home offers over 1,800 sq ft of finished living space, with hardwood and ceramic floors, 3 bedrooms on the main floor—including a primary suite with walk-in closet and private ensuite—and an open-concept layout perfect for family life. The finished lower level features a warm and inviting family room with gas fireplace, 2-piece bath with rough-in for a tub/shower, large laundry area, and a private fourth bedroom. Step outside to your fully fenced backyard with a new deck and awning, ideal for summer evenings and weekend BBQs. Complete with a double garage, inground sprinkler system, alarm, and an owned tankless water heater—this one is move-in ready. (id:54135)
| MLS® Number | 25016001 |
| Property Type | Single Family |
| Features | Double Width Or More Driveway, Concrete Driveway, Front Driveway |
| Bathroom Total | 3 |
| Bedrooms Above Ground | 3 |
| Bedrooms Below Ground | 1 |
| Bedrooms Total | 4 |
| Appliances | Dishwasher, Dryer, Refrigerator, Stove, Washer |
| Architectural Style | Raised Ranch |
| Constructed Date | 2009 |
| Construction Style Attachment | Semi-detached |
| Cooling Type | Central Air Conditioning |
| Exterior Finish | Aluminum/vinyl, Brick, Stone |
| Fireplace Fuel | Gas |
| Fireplace Present | Yes |
| Fireplace Type | Direct Vent |
| Flooring Type | Ceramic/porcelain, Hardwood |
| Foundation Type | Concrete |
| Half Bath Total | 1 |
| Heating Fuel | Natural Gas |
| Heating Type | Furnace |
| Type | House |
| Attached Garage | |
| Garage | |
| Inside Entry |
| Acreage | No |
| Fence Type | Fence |
| Size Irregular | 71 X 118 |
| Size Total Text | 71 X 118 |
| Zoning Description | Res |
| Level | Type | Length | Width | Dimensions |
|---|---|---|---|---|
| Lower Level | Storage | Measurements not available | ||
| Lower Level | Family Room/fireplace | Measurements not available | ||
| Lower Level | Bedroom | Measurements not available | ||
| Lower Level | Laundry Room | Measurements not available | ||
| Main Level | 3pc Bathroom | Measurements not available | ||
| Main Level | 4pc Bathroom | Measurements not available | ||
| Main Level | 2pc Bathroom | Measurements not available | ||
| Main Level | Bedroom | Measurements not available | ||
| Main Level | Bedroom | Measurements not available | ||
| Main Level | Primary Bedroom | Measurements not available | ||
| Main Level | Dining Room | Measurements not available | ||
| Main Level | Living Room | Measurements not available | ||
| Main Level | Kitchen | Measurements not available | ||
| Main Level | Foyer | Measurements not available |
https://www.realtor.ca/real-estate/28515012/89-hazel-crescent-kingsville
Contact us for more information

Roxi Zavitz
Sales Person
(519) 972-1000
(519) 972-7848
www.deerbrookrealty.com/

Shawn Leblanc
Sales Person
(519) 972-1000
(519) 972-7848
www.deerbrookrealty.com/