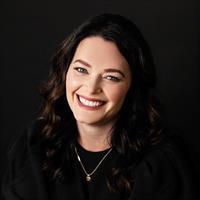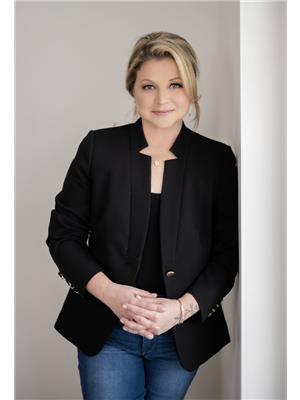Welcome to this charming and updated Riverside brick ranch! This inviting home features 3 bedrooms and 1.5 baths, with a spacious open-concept living room highlighted by a cozy gas fireplace . The kitchen, complete with an island, flows seamlessly into the dining area . This home features three generously sized bedrooms, each offering ample space and comfort for relaxation and privacy. Enjoy additional living space in the lower family room, a convenient laundry area, ample storage, and a utility room. Situated on a picturesque, tree-lined lot with no Northside neighbours, this property includes a new fully fenced yard and a 1.5-car block garage. Walking distance to the top-rated schools in the area. (id:54135)
| MLS® Number | 24017758 |
| Property Type | Single Family |
| Features | Concrete Driveway, Finished Driveway, Front Driveway |
| Bathroom Total | 2 |
| Bedrooms Above Ground | 3 |
| Bedrooms Total | 3 |
| Appliances | Dishwasher, Dryer, Freezer, Microwave Range Hood Combo, Refrigerator, Stove, Washer |
| Architectural Style | Ranch |
| Constructed Date | 1958 |
| Construction Style Attachment | Detached |
| Cooling Type | Central Air Conditioning |
| Exterior Finish | Brick |
| Fireplace Fuel | Gas |
| Fireplace Present | Yes |
| Fireplace Type | Direct Vent |
| Flooring Type | Ceramic/porcelain, Hardwood, Laminate |
| Foundation Type | Block |
| Half Bath Total | 1 |
| Heating Fuel | Natural Gas |
| Heating Type | Forced Air, Furnace |
| Stories Total | 1 |
| Size Interior | 1,192 Ft2 |
| Total Finished Area | 1192 Sqft |
| Type | House |
| Detached Garage | |
| Garage |
| Acreage | No |
| Fence Type | Fence |
| Landscape Features | Landscaped |
| Size Irregular | 72.92xirreg Ft |
| Size Total Text | 72.92xirreg Ft |
| Zoning Description | R1.1 |
| Level | Type | Length | Width | Dimensions |
|---|---|---|---|---|
| Lower Level | 2pc Bathroom | Measurements not available | ||
| Lower Level | Utility Room | Measurements not available | ||
| Lower Level | Storage | Measurements not available | ||
| Lower Level | Laundry Room | Measurements not available | ||
| Lower Level | Family Room | Measurements not available | ||
| Main Level | 4pc Bathroom | Measurements not available | ||
| Main Level | Primary Bedroom | Measurements not available | ||
| Main Level | Bedroom | Measurements not available | ||
| Main Level | Bedroom | Measurements not available | ||
| Main Level | Kitchen | Measurements not available | ||
| Main Level | Dining Room | Measurements not available | ||
| Main Level | Living Room/fireplace | Measurements not available |
https://www.realtor.ca/real-estate/27240697/916-laporte-avenue-windsor
Contact us for more information

Danielle Giannotti
REALTOR®
(519) 944-5955
(519) 944-3387
www.remax-preferred-on.com/

Tina Roy
Broker
(519) 944-5955
(519) 944-3387
www.remax-preferred-on.com/