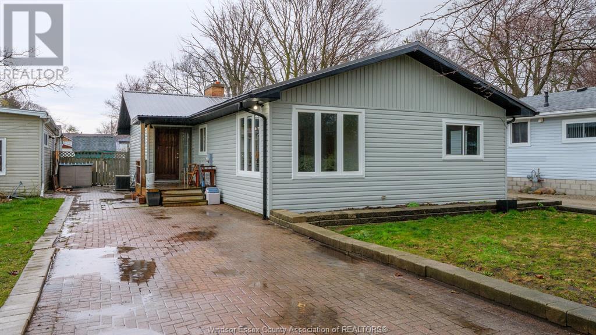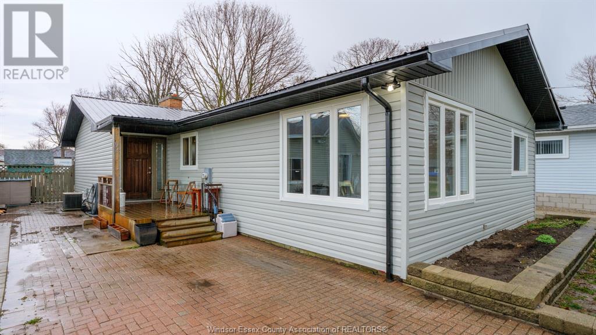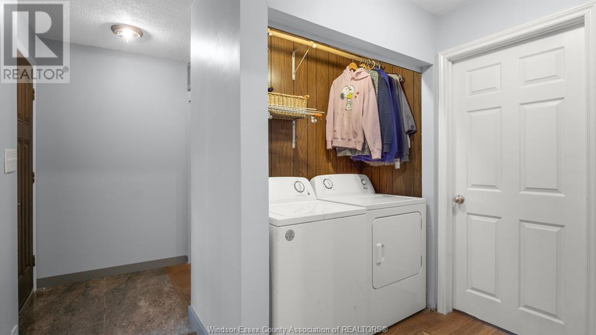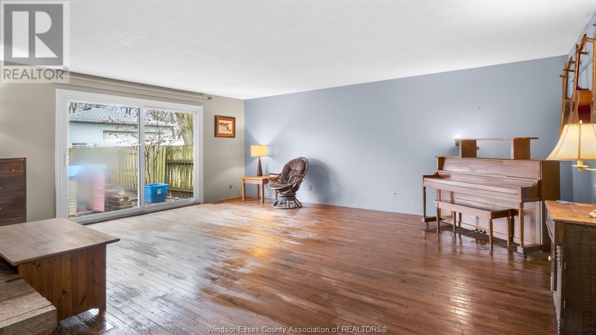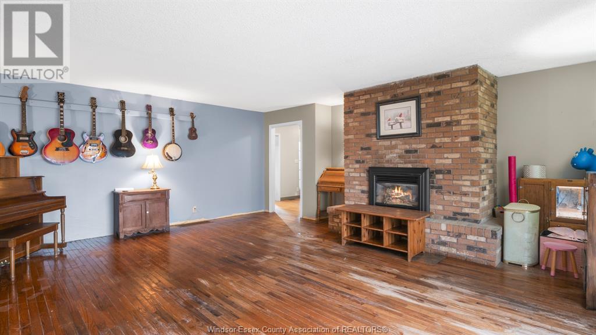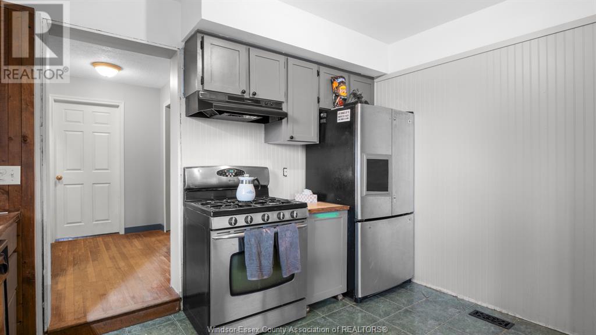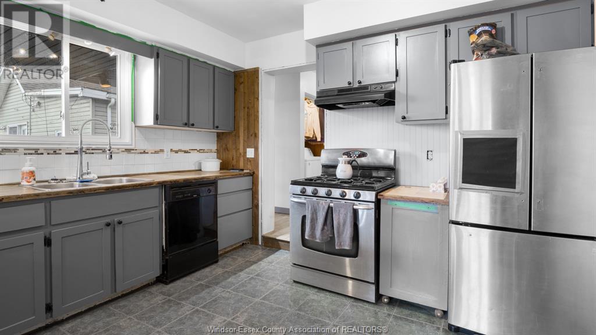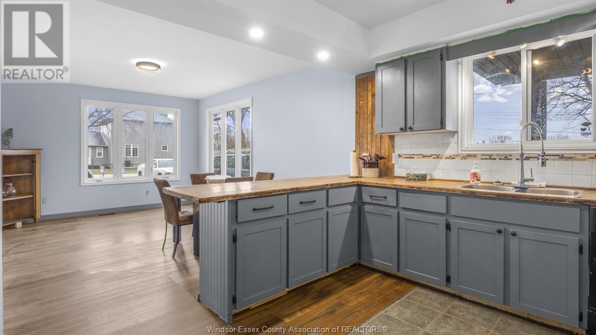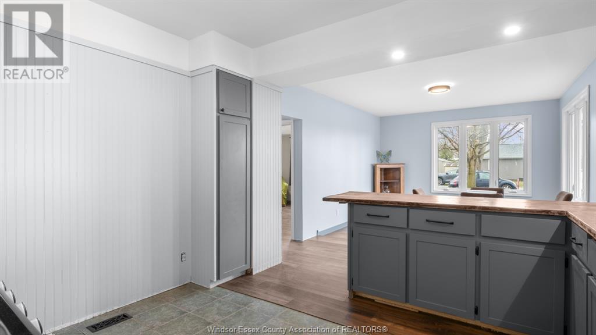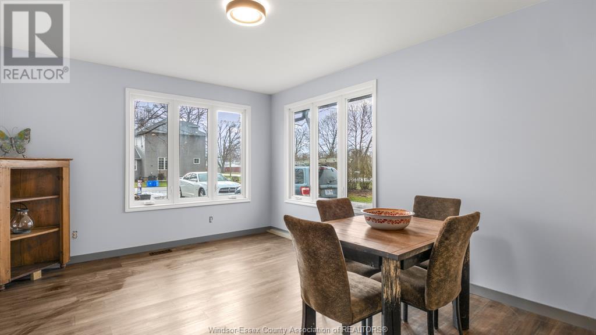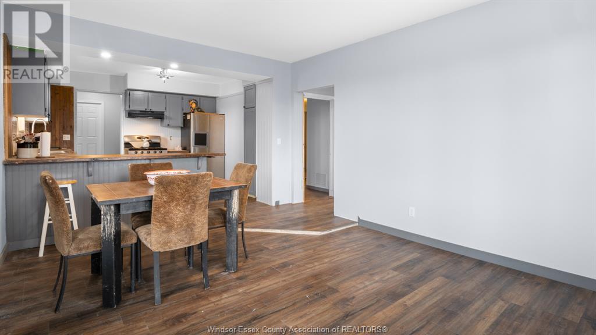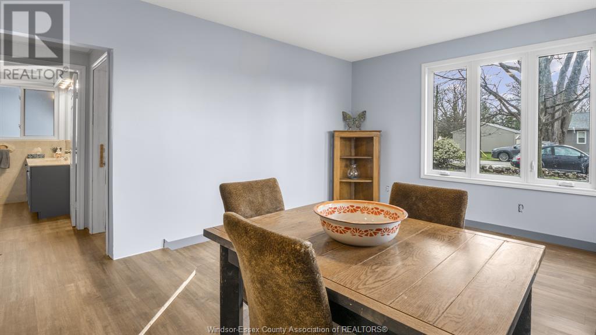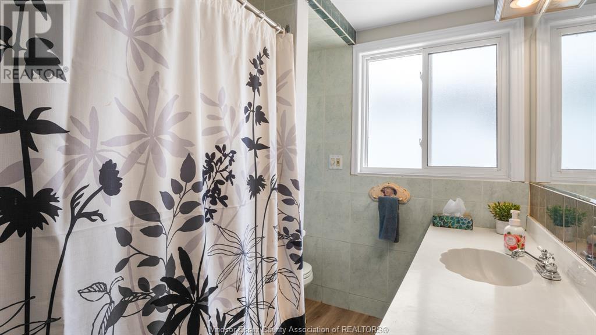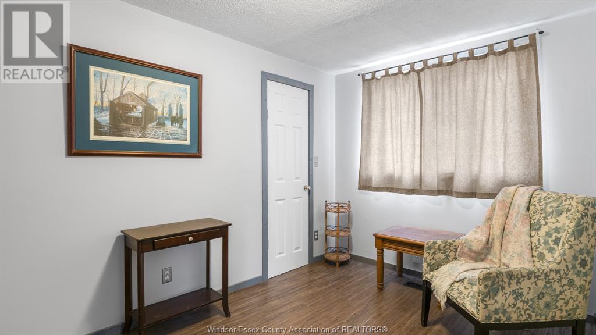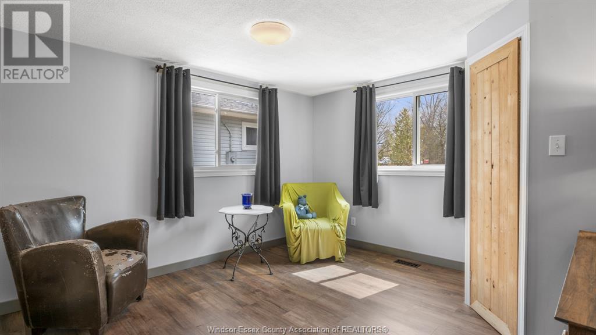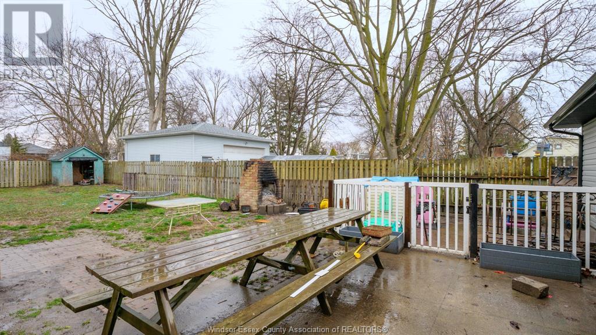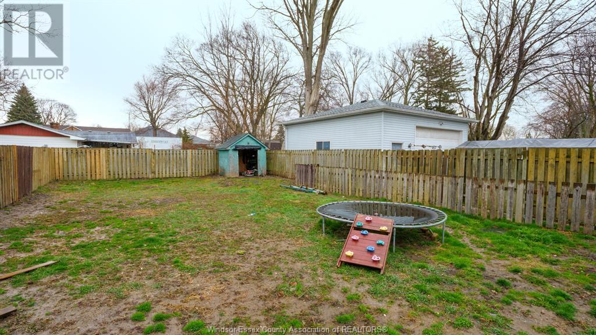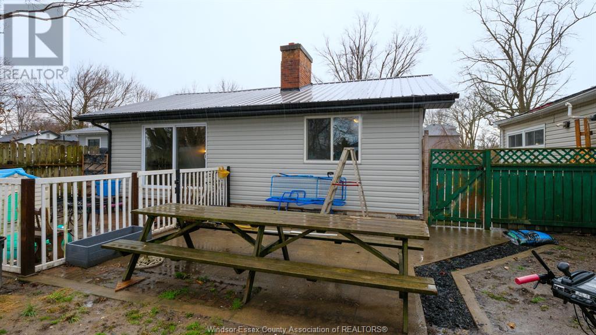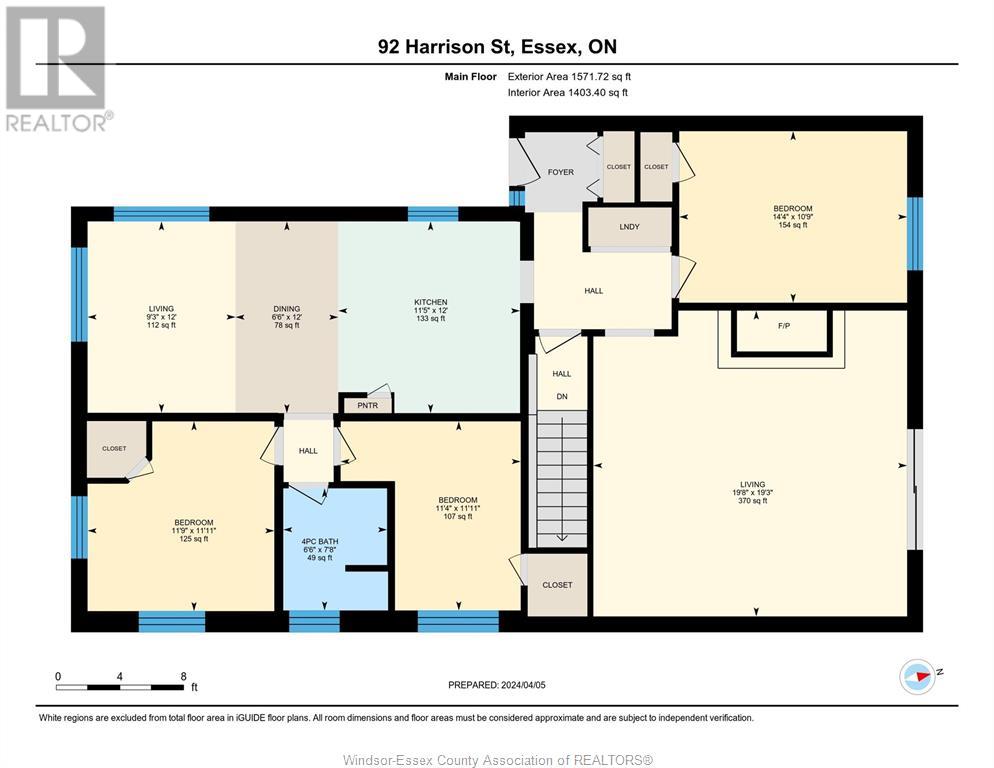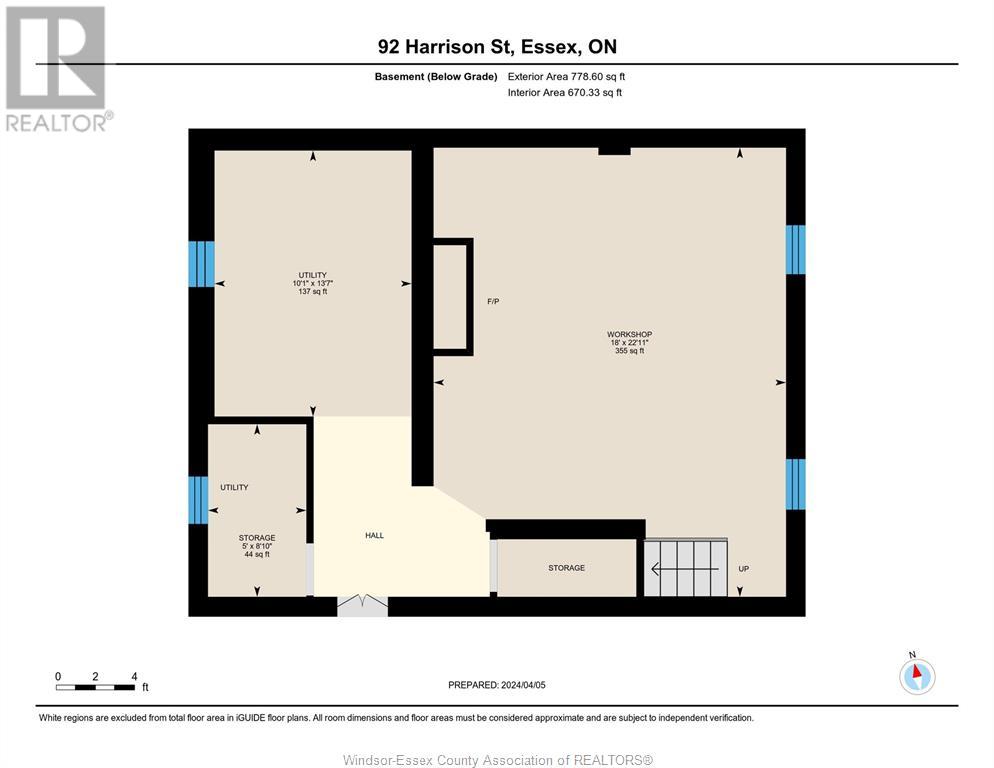3 Bedroom
1 Bathroom
1450
Bungalow, Ranch
Fireplace
Central Air Conditioning
Forced Air, Furnace
Landscaped
$299,992
Affordable 3 bedroom, 1 bath home in lovely Colchester area and walking distance to Colchester Harbour. Perfect for retirees or young families. This cutie offers freshly painted kitchen overlooking large dining room, primary bedroom with ensuite, updated vinyl windows and large living room with fireplace. New steel roof in 2024. Fully fenced yard and finished driveway. All in a quiet area. Call our Team today! (id:54135)
Property Details
|
MLS® Number
|
24007010 |
|
Property Type
|
Single Family |
|
Features
|
Finished Driveway, Side Driveway |
Building
|
Bathroom Total
|
1 |
|
Bedrooms Above Ground
|
3 |
|
Bedrooms Total
|
3 |
|
Appliances
|
Dishwasher, Dryer, Refrigerator, Stove, Washer |
|
Architectural Style
|
Bungalow, Ranch |
|
Constructed Date
|
1945 |
|
Construction Style Attachment
|
Detached |
|
Cooling Type
|
Central Air Conditioning |
|
Exterior Finish
|
Aluminum/vinyl |
|
Fireplace Fuel
|
Gas |
|
Fireplace Present
|
Yes |
|
Fireplace Type
|
Insert |
|
Flooring Type
|
Ceramic/porcelain, Hardwood, Cushion/lino/vinyl |
|
Foundation Type
|
Block |
|
Heating Fuel
|
Natural Gas |
|
Heating Type
|
Forced Air, Furnace |
|
Stories Total
|
1 |
|
Size Interior
|
1450 |
|
Total Finished Area
|
1450 Sqft |
|
Type
|
House |
Land
|
Acreage
|
No |
|
Fence Type
|
Fence |
|
Landscape Features
|
Landscaped |
|
Size Irregular
|
42.3x180.00 |
|
Size Total Text
|
42.3x180.00 |
|
Zoning Description
|
Res |
Rooms
| Level |
Type |
Length |
Width |
Dimensions |
|
Lower Level |
Other |
|
|
18' x 22'11"" |
|
Lower Level |
Utility Room |
|
|
10'1"" x 13'7"" |
|
Lower Level |
Storage |
|
|
5' x 8'10"" |
|
Main Level |
4pc Bathroom |
|
|
7'8"" x 6'6"" |
|
Main Level |
Laundry Room |
|
|
Measurements not available |
|
Main Level |
Family Room/fireplace |
|
|
12' x 9'3"" |
|
Main Level |
Bedroom |
|
|
11'11"" x 11'9"" |
|
Main Level |
Bedroom |
|
|
10'9"" x 14'4"" |
|
Main Level |
Bedroom |
|
|
11'11"" x 11'4"" |
|
Main Level |
Dining Room |
|
|
12' x 6'6"" |
|
Main Level |
Living Room |
|
|
19'3"" x 19'8"" |
|
Main Level |
Kitchen |
|
|
12' x 11'5"" |
https://www.realtor.ca/real-estate/26710275/92-harrison-street-harrow
