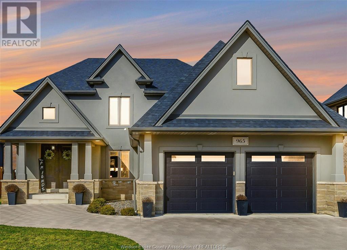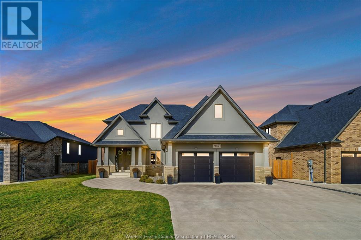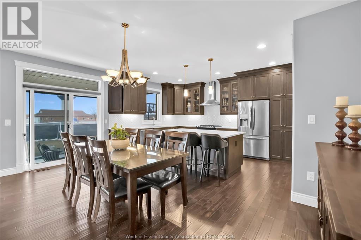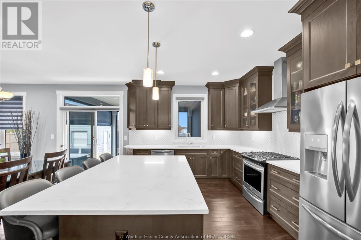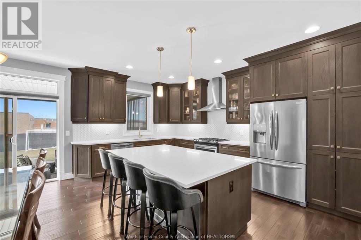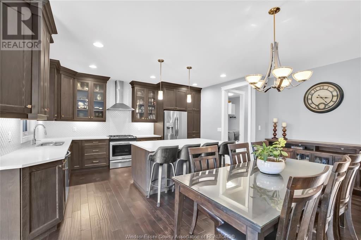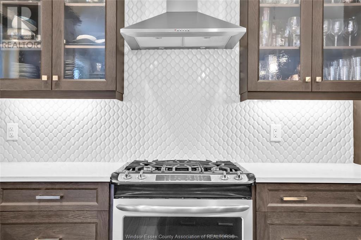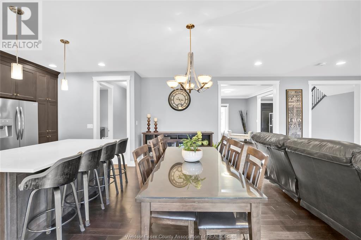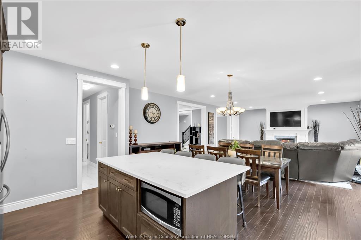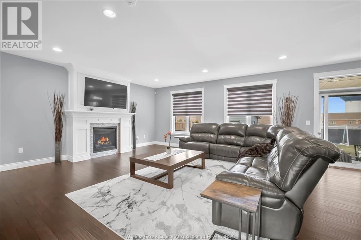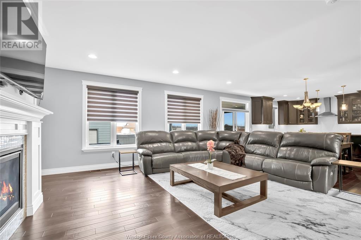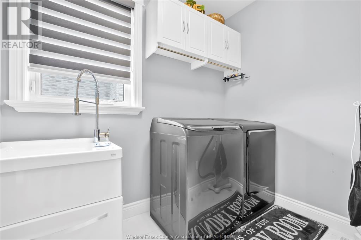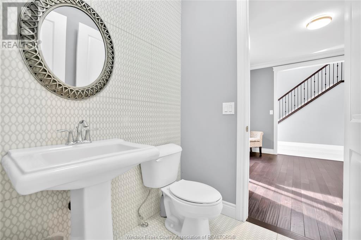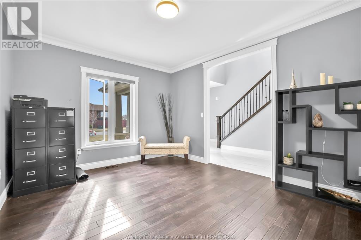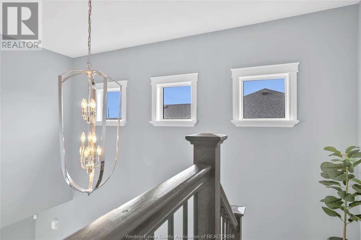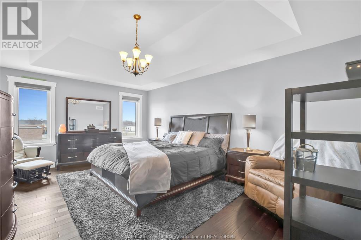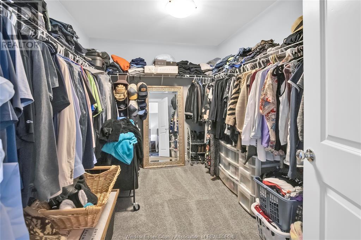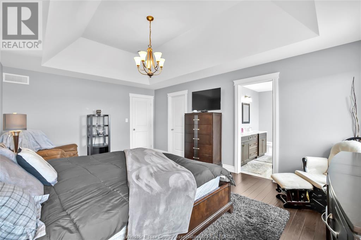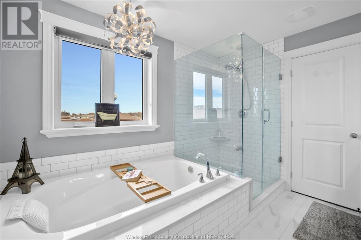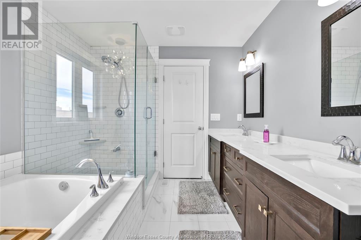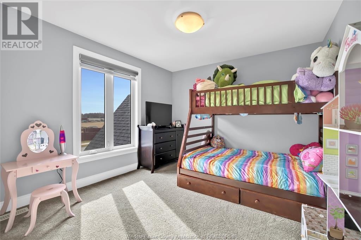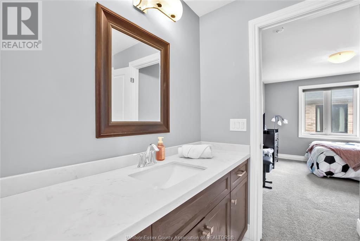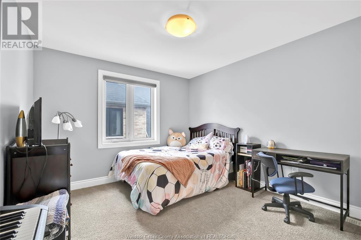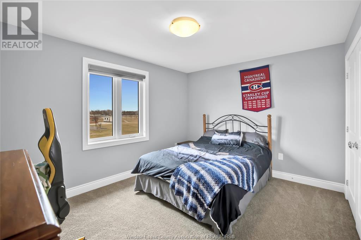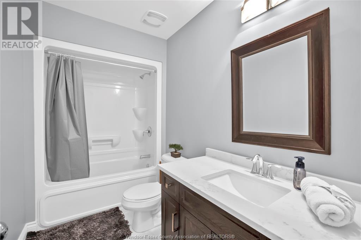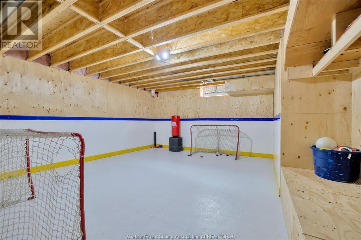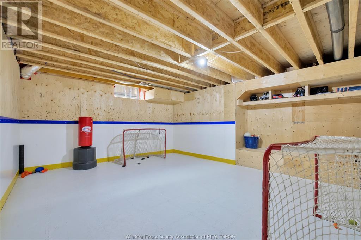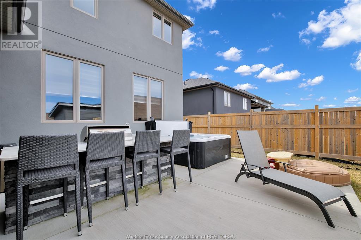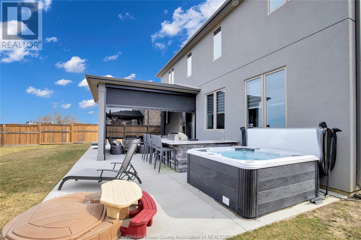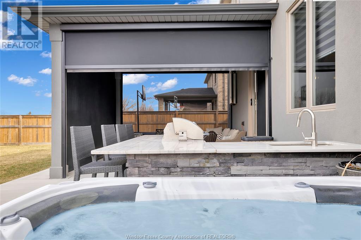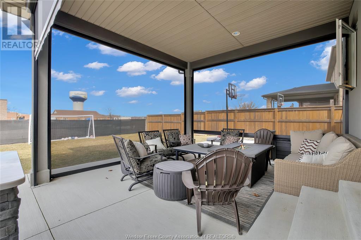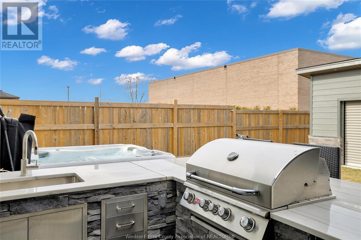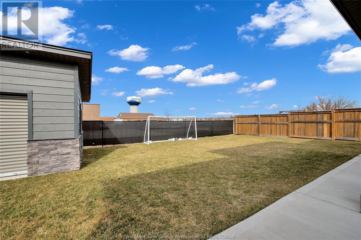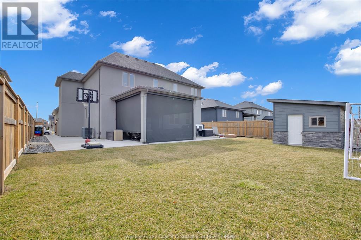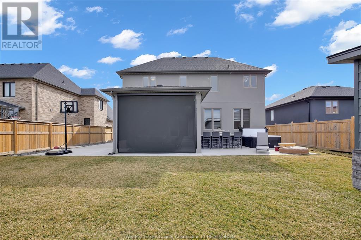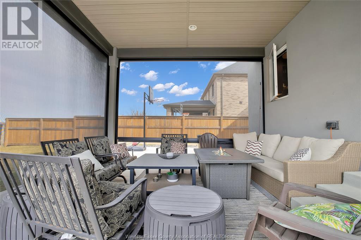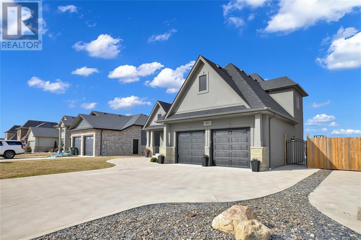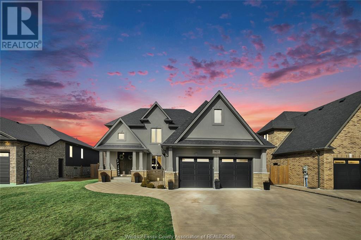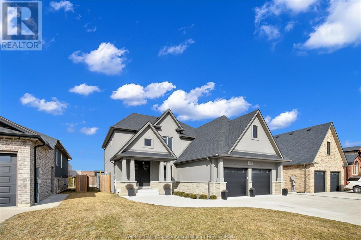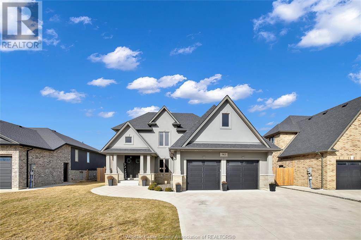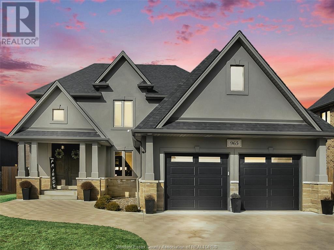4 Bedroom
4 Bathroom
Fireplace
Central Air Conditioning
Forced Air, Furnace
Landscaped
$1,099,000
Beautifully appointed Lakeland built home on quiet Lakeshore street. This home will leave you speechless from the moment you walk inside-full spread in magazine and lnstagram worthy, this solid built stone and stucco home is finished with calming palettes and dressed to impress! 4 large bedrooms upstairs 2 with private ensuite and 2 with jack and Jill entrance bath. Sprawling main floor with walk in pantry and main floor laundry. Outside is a fully fenced in entertainers dream! Complete with outdoor kitchen with stone countertops, built in Bbq and new matching stone and hardyboard shed. Relax with privacy under your covered back porch with remote activated privacy shades. Close to all amenities and desirable schools. Don't wait on this one! (id:54135)
Property Details
|
MLS® Number
|
24006051 |
|
Property Type
|
Single Family |
|
Features
|
Concrete Driveway, Finished Driveway, Front Driveway |
Building
|
Bathroom Total
|
4 |
|
Bedrooms Above Ground
|
4 |
|
Bedrooms Total
|
4 |
|
Appliances
|
Refrigerator, Stove |
|
Constructed Date
|
2017 |
|
Construction Style Attachment
|
Semi-detached |
|
Cooling Type
|
Central Air Conditioning |
|
Exterior Finish
|
Concrete/stucco |
|
Fireplace Fuel
|
Gas |
|
Fireplace Present
|
Yes |
|
Fireplace Type
|
Insert |
|
Flooring Type
|
Carpeted, Ceramic/porcelain, Hardwood |
|
Foundation Type
|
Concrete |
|
Half Bath Total
|
1 |
|
Heating Fuel
|
Natural Gas |
|
Heating Type
|
Forced Air, Furnace |
|
Stories Total
|
2 |
|
Type
|
House |
Parking
|
Attached Garage
|
|
|
Garage
|
|
|
Inside Entry
|
|
Land
|
Acreage
|
No |
|
Fence Type
|
Fence |
|
Landscape Features
|
Landscaped |
|
Size Irregular
|
60.37xirreg |
|
Size Total Text
|
60.37xirreg |
|
Zoning Description
|
Res |
Rooms
| Level |
Type |
Length |
Width |
Dimensions |
|
Second Level |
5pc Ensuite Bath |
|
|
Measurements not available |
|
Second Level |
3pc Ensuite Bath |
|
|
Measurements not available |
|
Second Level |
Bedroom |
|
|
Measurements not available |
|
Second Level |
Primary Bedroom |
|
|
Measurements not available |
|
Second Level |
Bedroom |
|
|
Measurements not available |
|
Second Level |
3pc Bathroom |
|
|
Measurements not available |
|
Second Level |
Bedroom |
|
|
Measurements not available |
|
Main Level |
3pc Bathroom |
|
|
Measurements not available |
|
Main Level |
Kitchen |
|
|
Measurements not available |
|
Main Level |
Laundry Room |
|
|
Measurements not available |
|
Main Level |
Living Room |
|
|
Measurements not available |
|
Main Level |
2pc Bathroom |
|
|
Measurements not available |
|
Main Level |
Eating Area |
|
|
Measurements not available |
|
Main Level |
Family Room |
|
|
Measurements not available |
|
Main Level |
Dining Room |
|
|
Measurements not available |
https://www.realtor.ca/real-estate/26651971/965-westwood-lakeshore
